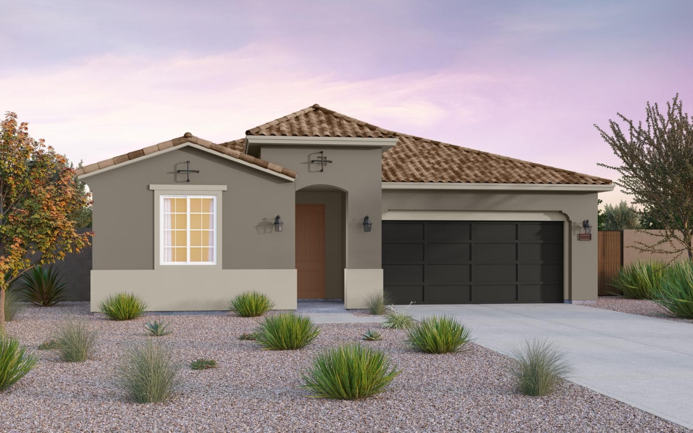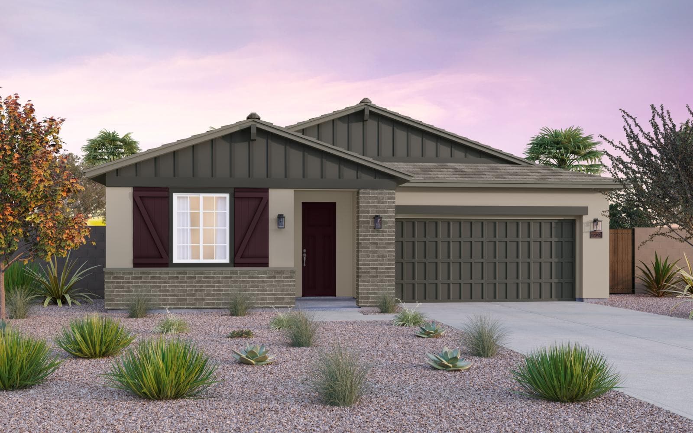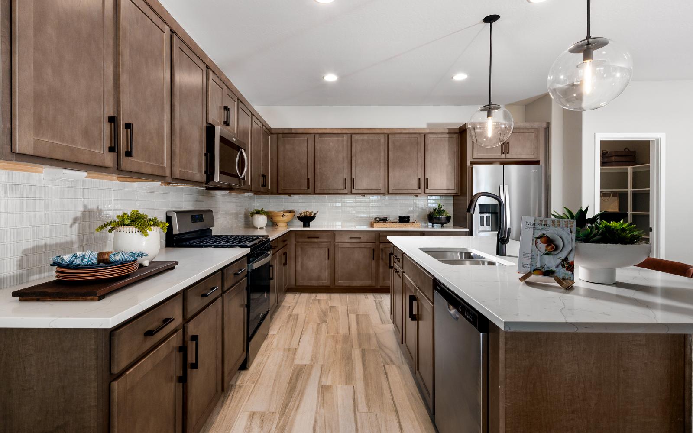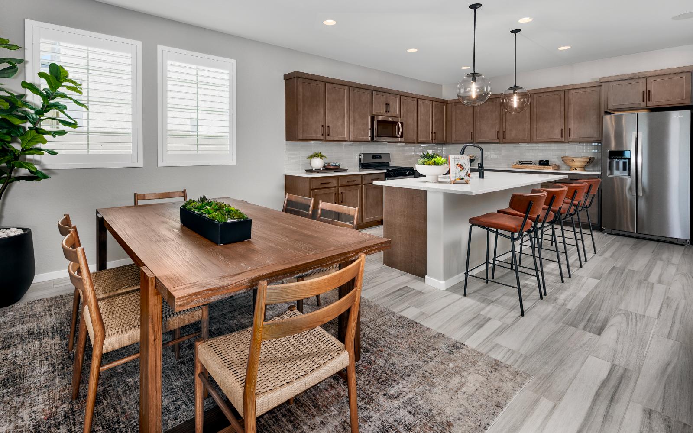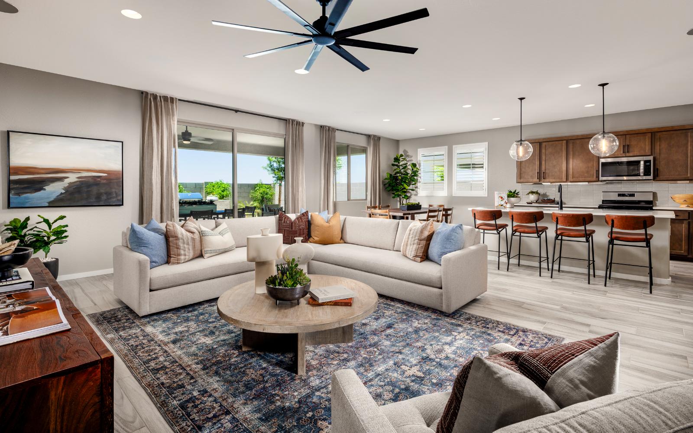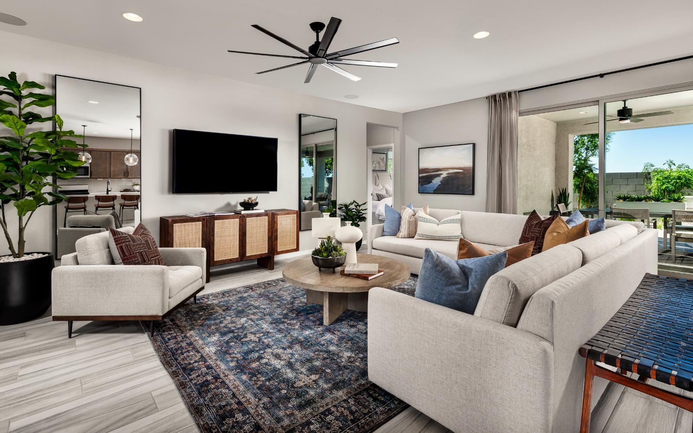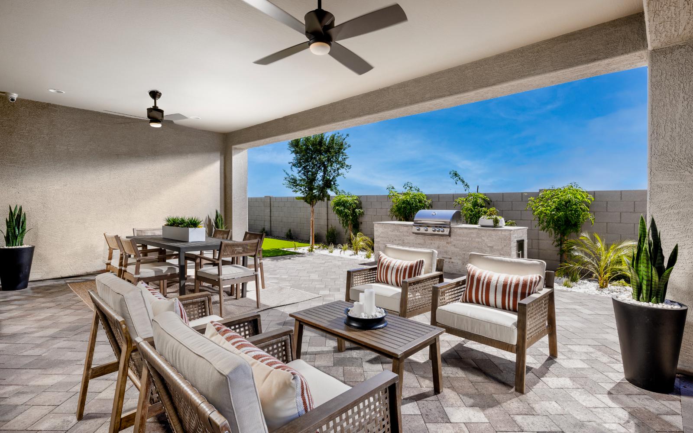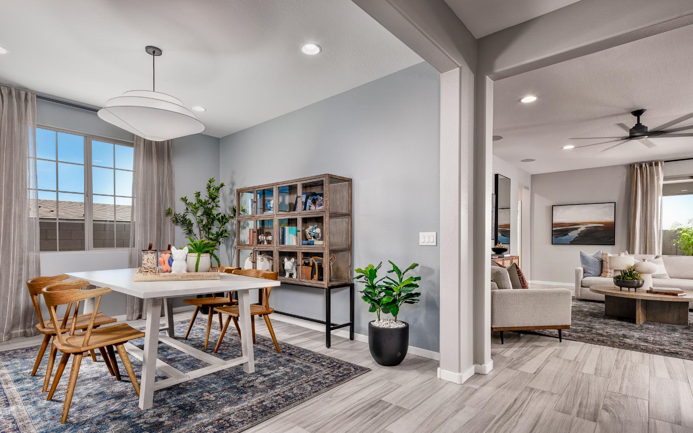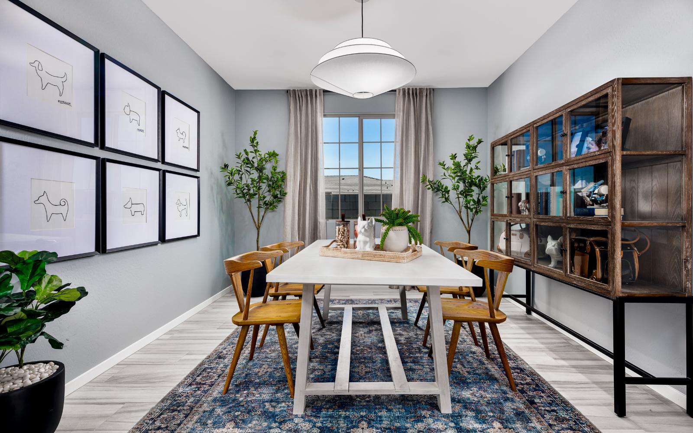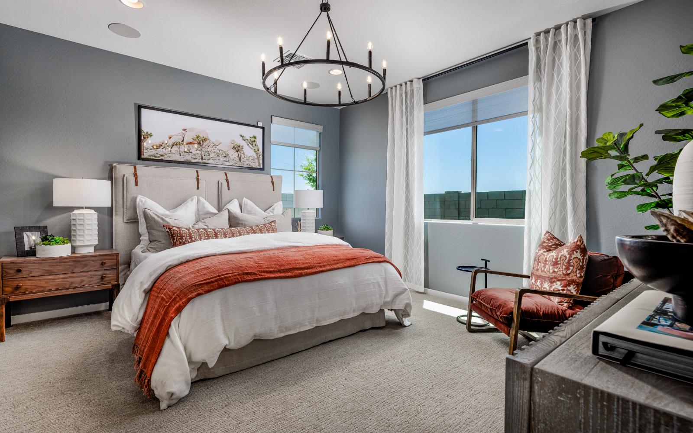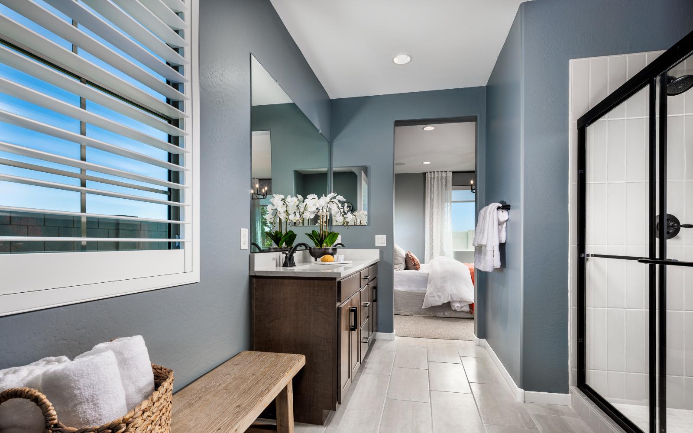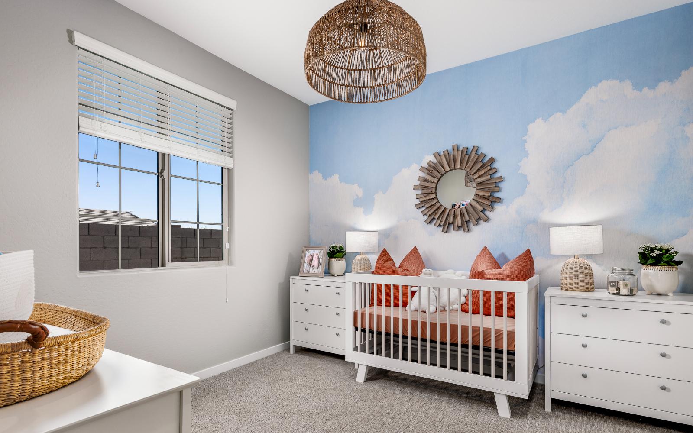1 OF 13
Laredo Plan
Single-Family
2,207-2,386 ft ²
4-5beds
2-3
baths
Spacious, single-story living is what Laredo does best. Come together in an open-concept great room or head straight to the chef’s kitchen to cook something delicious. Your walk-in pantry makes it seem effortless. The large primary suite plus three secondary bedrooms provide all the right spaces while the dreamy, extendable outdoor room becomes your oasis to take it all in after a day of adventures. And with a three-car tandem garage, ample storage space awaits—ready to hold all your essentials for endless exploration.
Spacious, single-story living is what Laredo does best. Come together in an open-concept great room or head straight to the chef’s kitchen to cook something delicious. Your walk-in pantry makes it seem effortless. The large primary suite plus three secondary bedrooms provide all the right spaces while the dreamy, extendable outdoor room becomes your oasis to take it all in after a day of adventures. And with a three-car tandem garage, ample storage space awaits—ready to hold all your essentials for endless exploration.Read More
Facts & features
Stories:
1-story
Parking/Garage:
3
Feel Right at Home
Model Home 3D Walkthroughs
Floor Plan & ExteriorPersonalization OptionsGet a head start on your dream home with our interactive home visualizer - configure everything from the scructural options to selecting finishes.
Meet your new neighborhood
