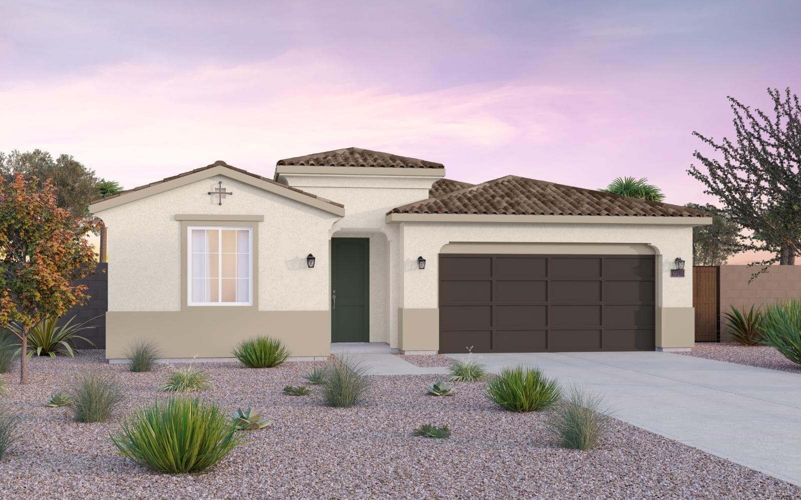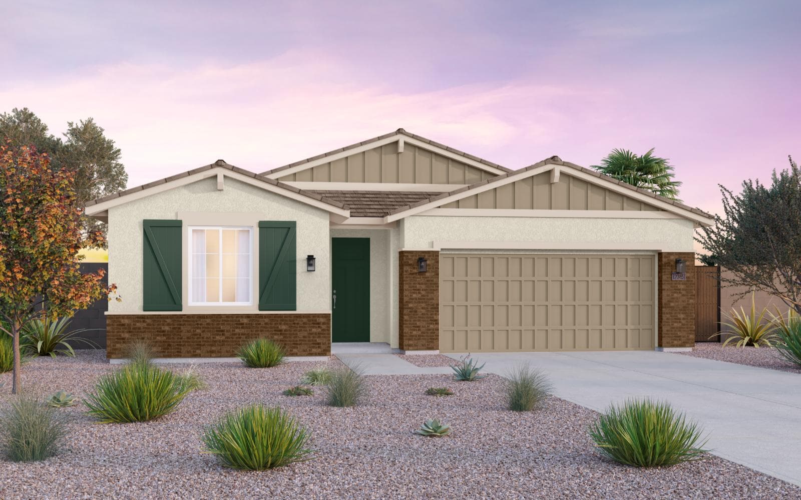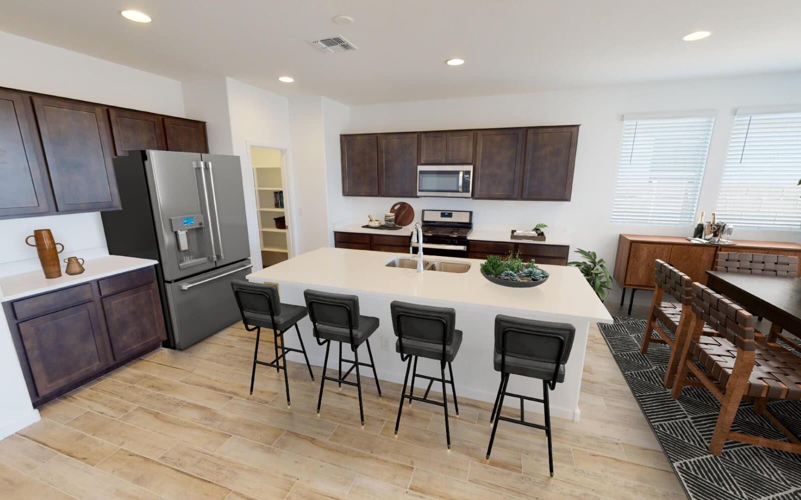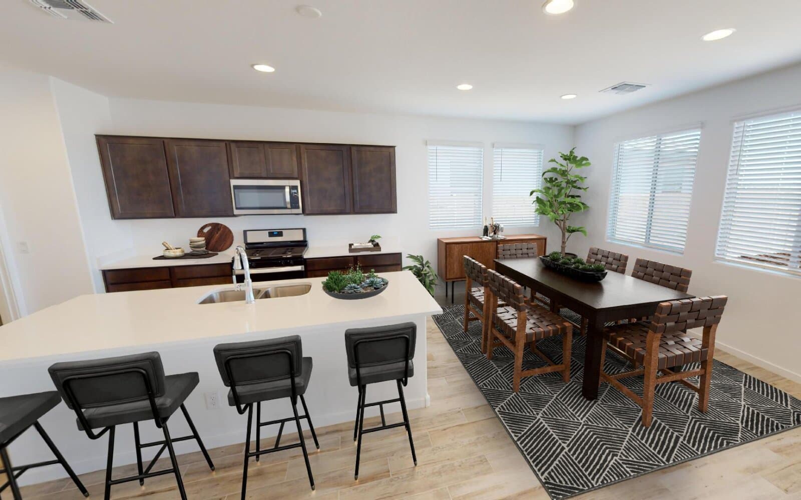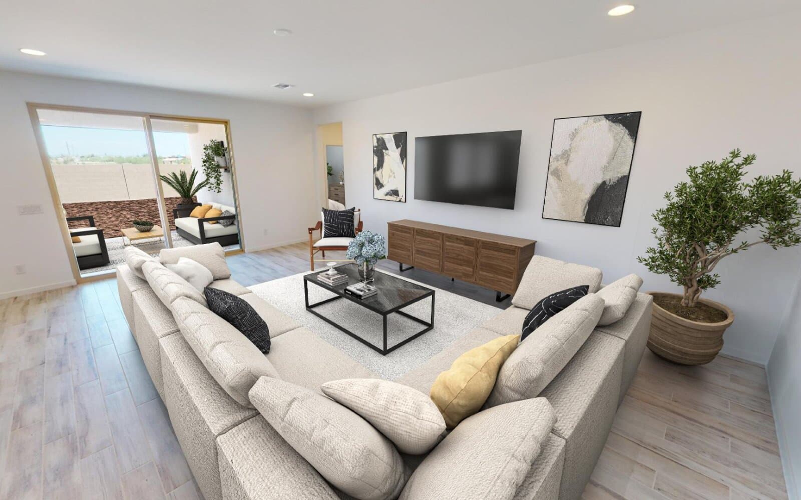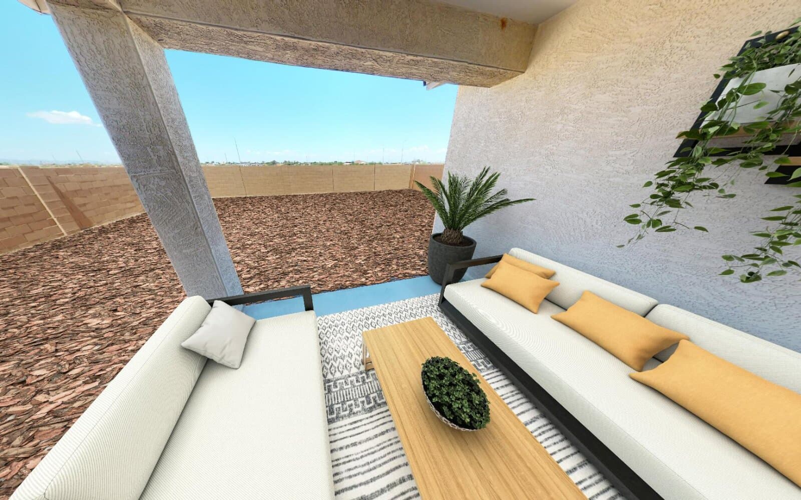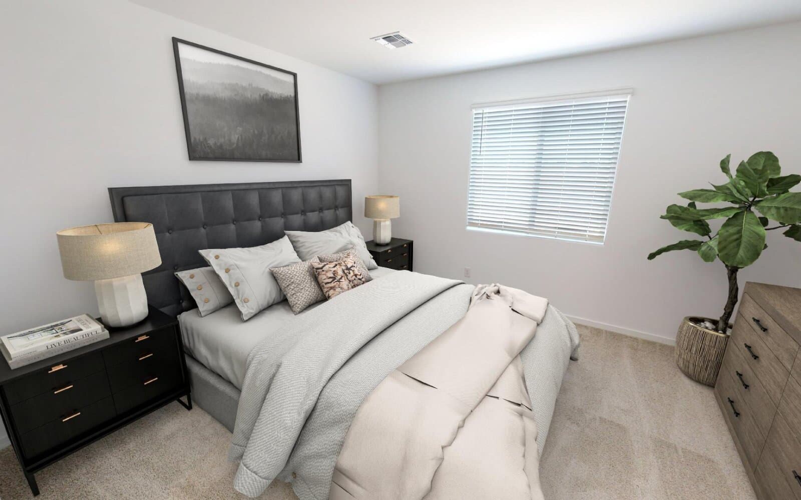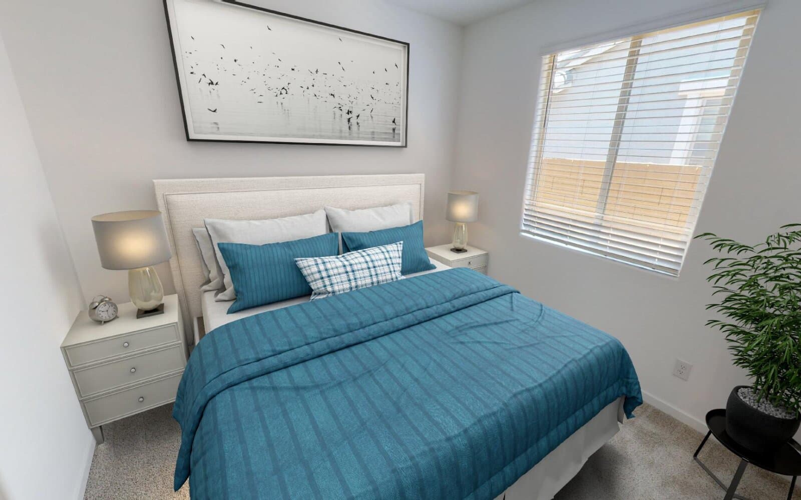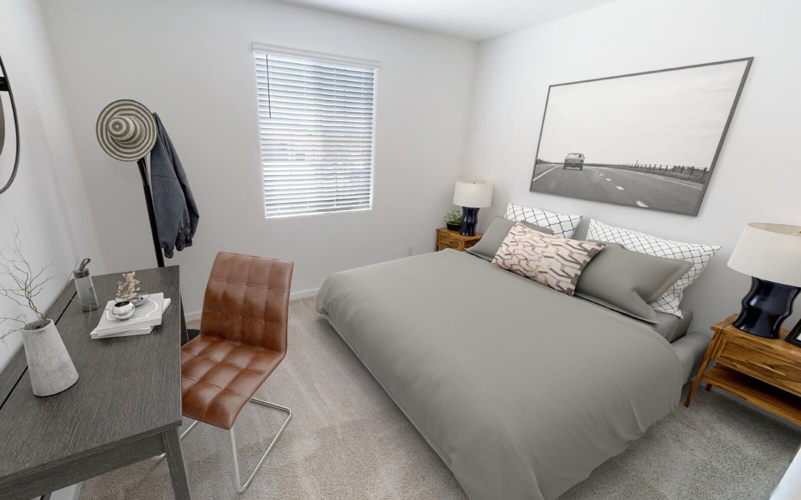1 OF 13
Lantana Plan
Single-Family
1,998 ft ²
3-4beds
2
baths
Say hello to easy living in this comfortable single-story home. Enjoy an open-concept floor plan with an inviting kitchen ideal for family gatherings and a great room that opens to your private, covered outdoor room. The two-car garage leads into the drop zone—the perfect spot to store your keys, shoes, backpacks and sports equipment. Designed for your ever-changing lifestyle, this three-bedroom home offers a fourth bedroom option, or enjoy the flex space, perfect for a home office, craft space, fitness room or calm lounging area.
Say hello to easy living in this comfortable single-story home. Enjoy an open-concept floor plan with an inviting kitchen ideal for family gatherings and a great room that opens to your private, covered outdoor room. The two-car garage leads into the drop zone—the perfect spot to store your keys, shoes, backpacks and sports equipment. Designed for your ever-changing lifestyle, this three-bedroom home offers a fourth bedroom option, or enjoy the flex space, perfect for a home office, craft space, fitness room or calm lounging area.Read More
Facts & features
Stories:
1-story
Parking/Garage:
2
Feel Right at Home
Model Home 3D Walkthroughs
Floor Plan & ExteriorPersonalization OptionsGet a head start on your dream home with our interactive home visualizer - configure everything from the scructural options to selecting finishes.
Meet your new neighborhood
