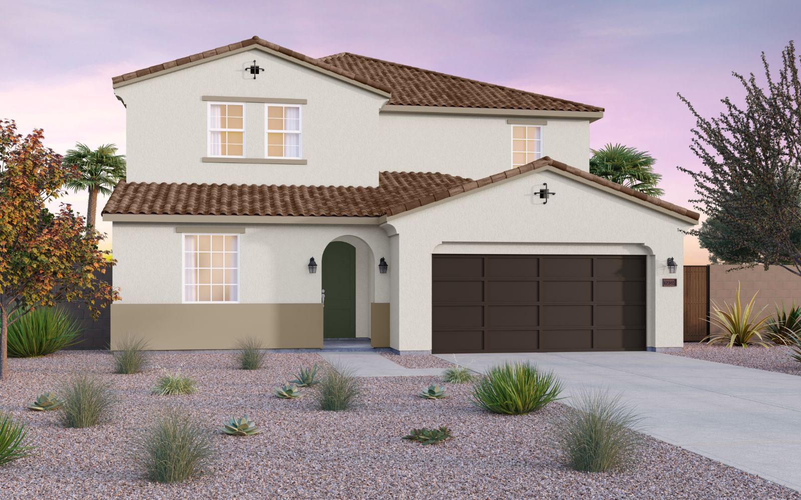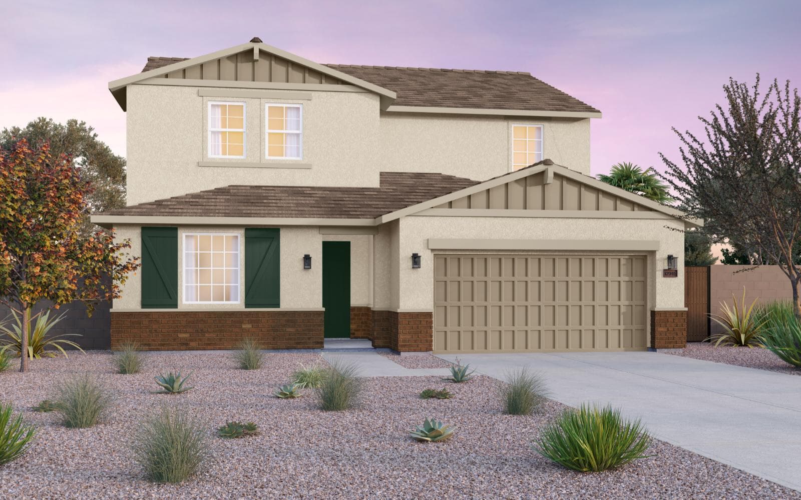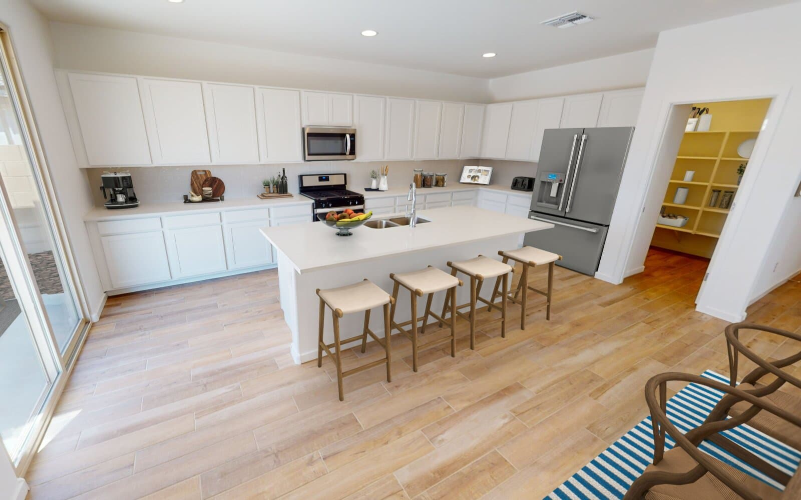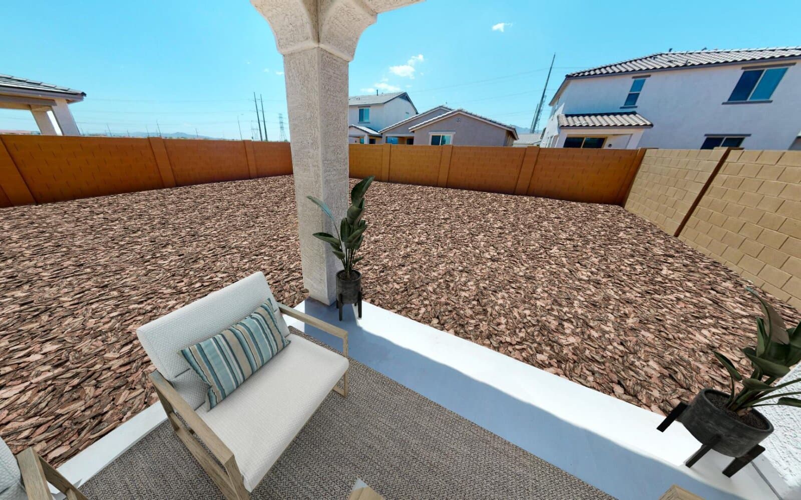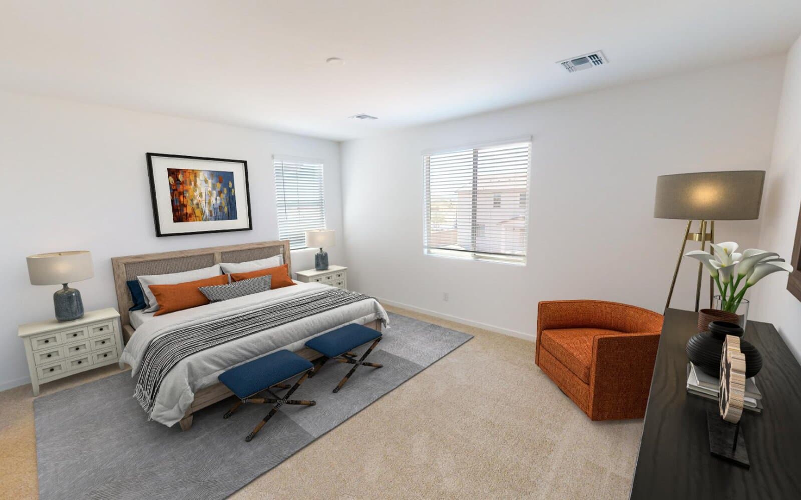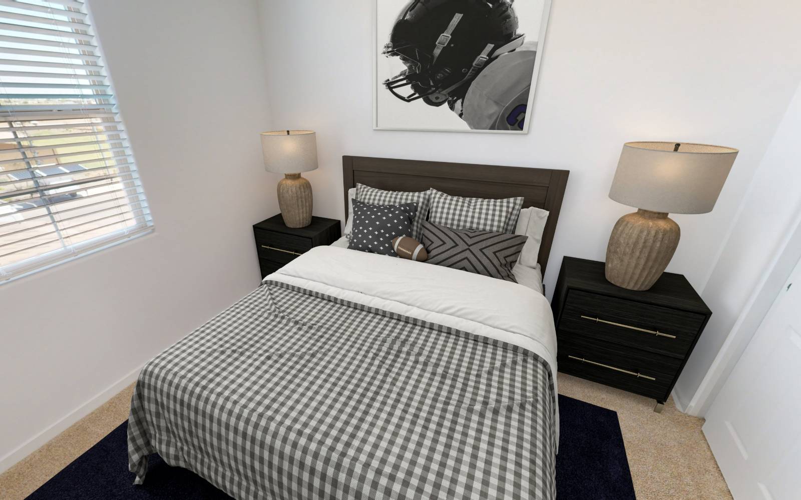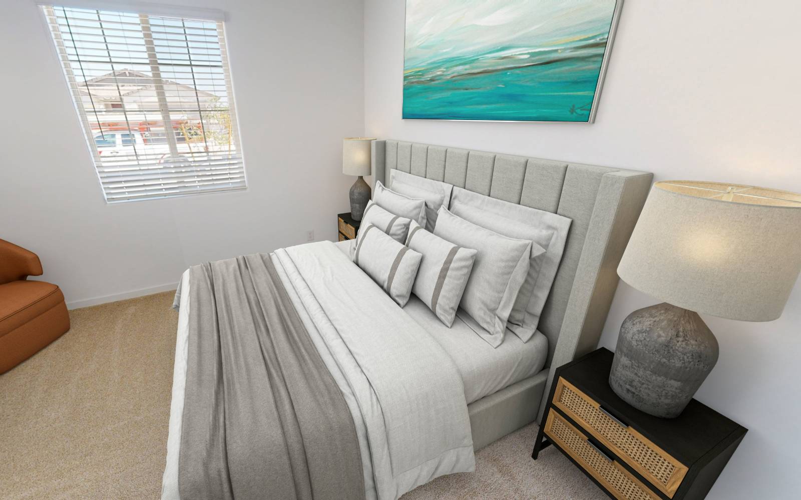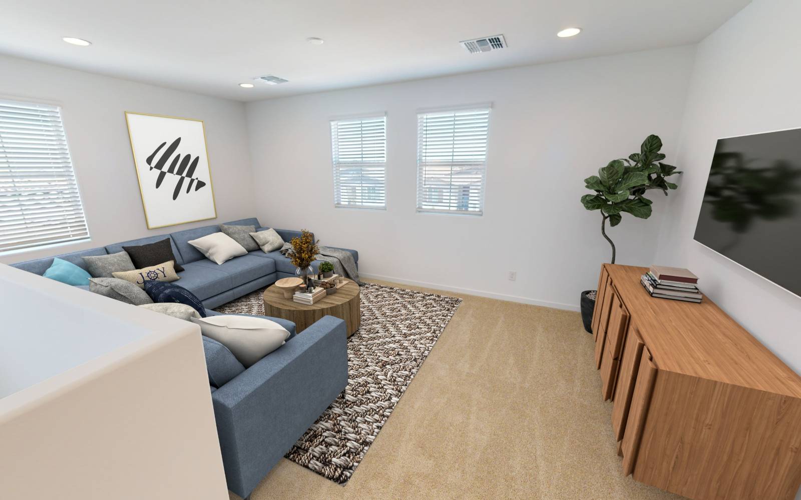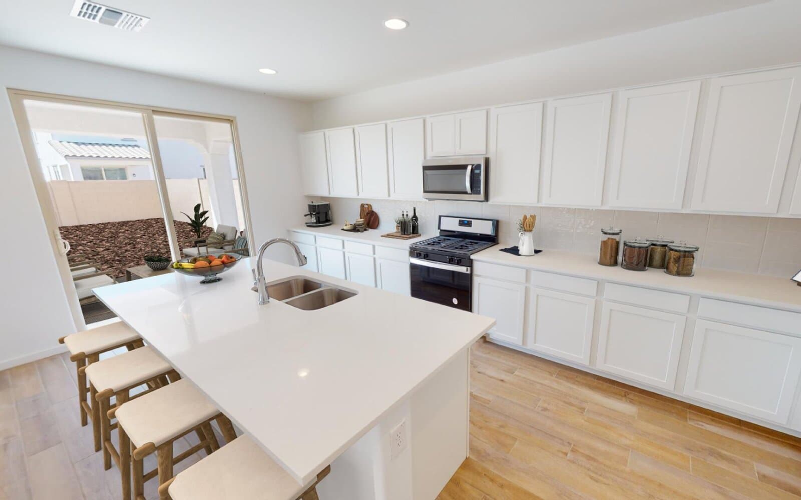1 OF 13
Heritage Plan
Single-Family
3,094 ft ²
5-6beds
4
baths
Live the life you’ve dreamed of at Heritage, the largest two-story floor plan at Laurel. This open-concept home sets the scene for any occasion, with a light-filled great room and chef’s kitchen with an extra large walk-in pantry. Enjoy morning coffee al fresco or afternoon gatherings in the covered outdoor room. There’s plenty of room for the whole family upstairs, with a bonus room, tech space and spacious secondary bedrooms. The primary suite is your perfect oasis, complete with an incredibly large walk-in closet. And you’ll enjoy extra storage in the three-car tandem garage for your gear, bikes and whatever your next adventure calls for.
Live the life you’ve dreamed of at Heritage, the largest two-story floor plan at Laurel. This open-concept home sets the scene for any occasion, with a light-filled great room and chef’s kitchen with an extra large walk-in pantry. Enjoy morning coffee al fresco or afternoon gatherings in the covered outdoor room. There’s plenty of room for the whole family upstairs, with a bonus room, tech space and spacious secondary bedrooms. The primary suite is your perfect oasis, complete with an incredibly large walk-in closet. And you’ll enjoy extra storage in the three-car tandem garage for your gear, bikes and whatever your next adventure calls for.Read More
Facts & features
Stories:
2-story
Parking/Garage:
3
Feel Right at Home
Model Home 3D Walkthroughs
Floor Plan & ExteriorPersonalization OptionsGet a head start on your dream home with our interactive home visualizer - configure everything from the scructural options to selecting finishes.
Meet your new neighborhood
