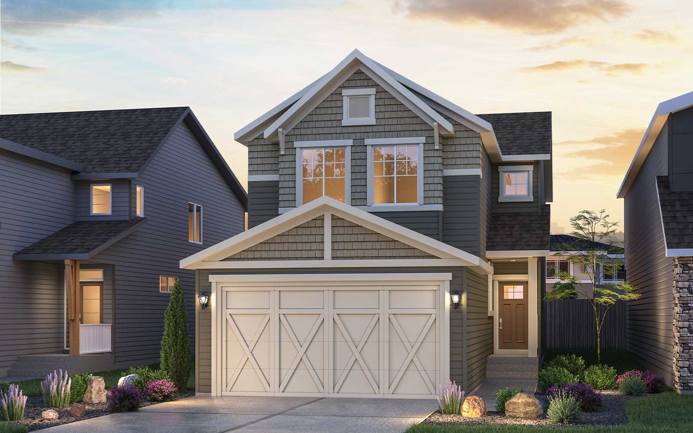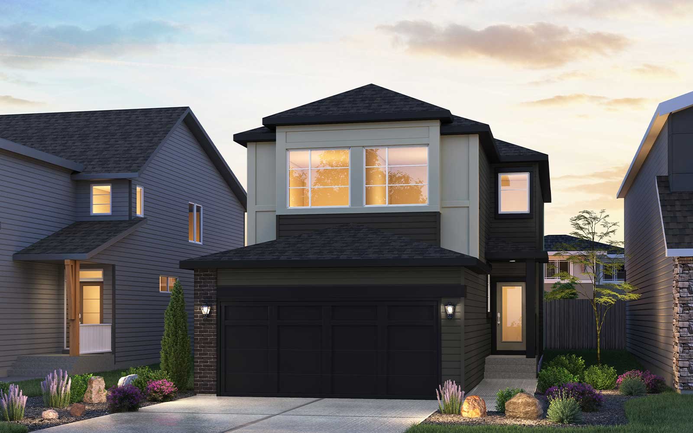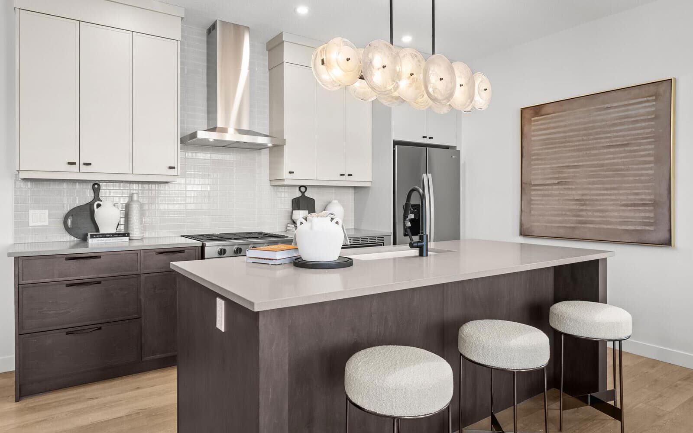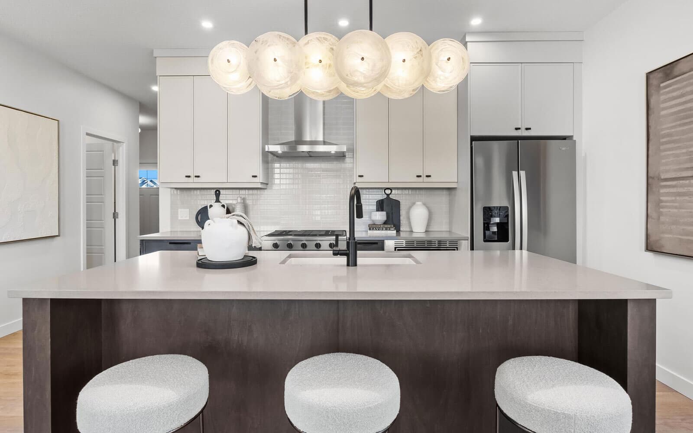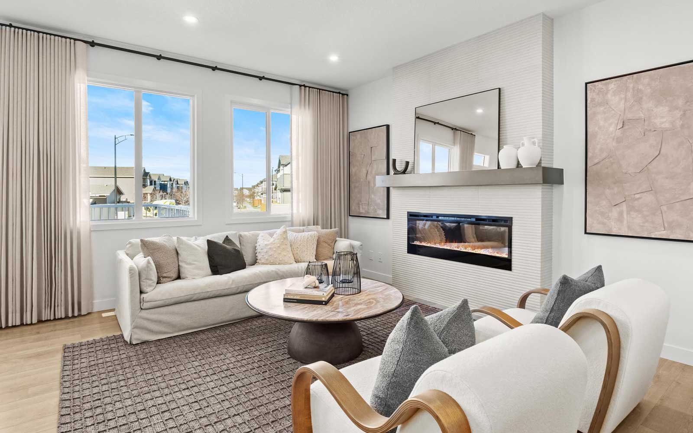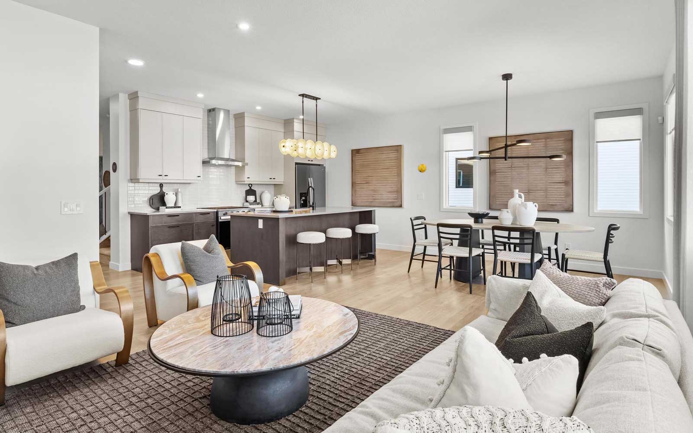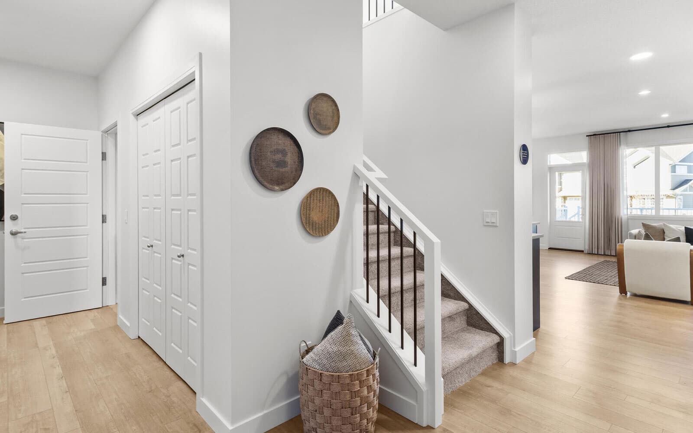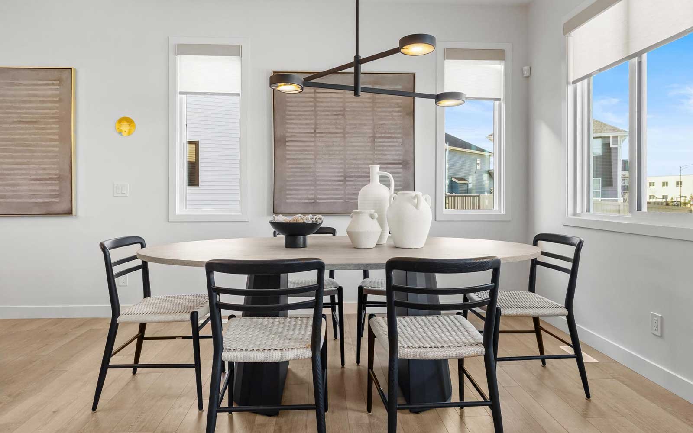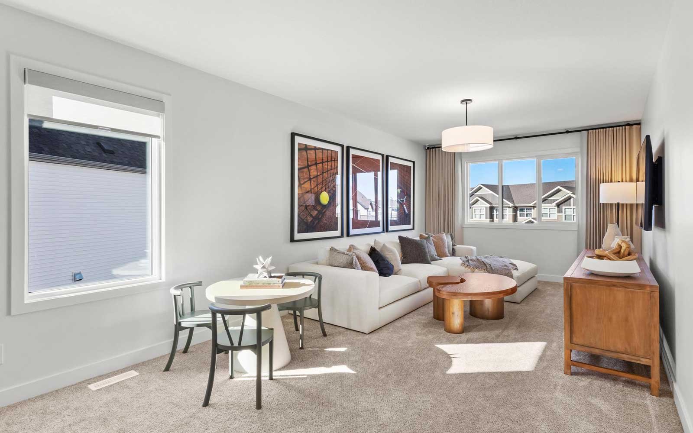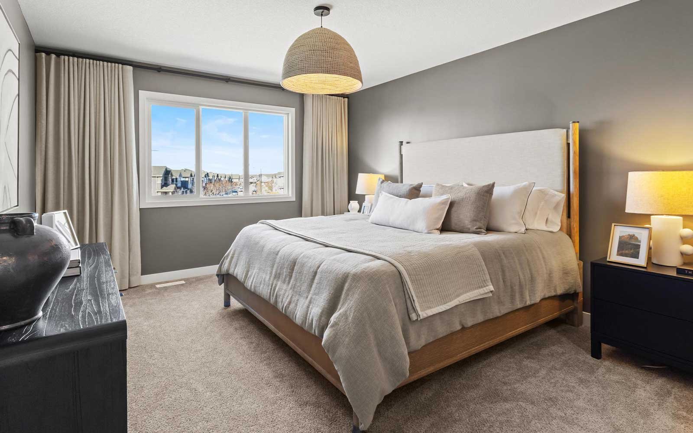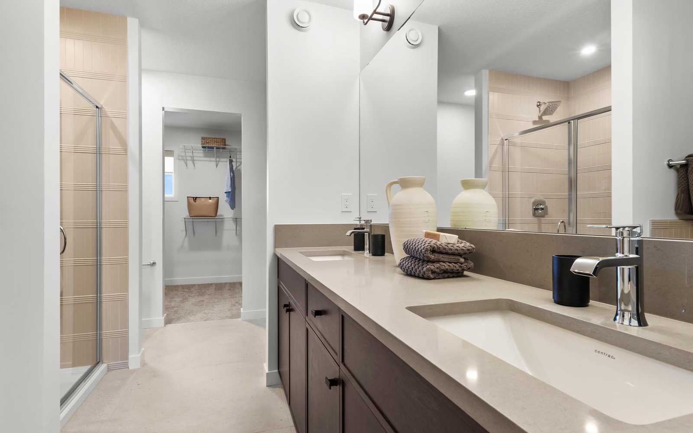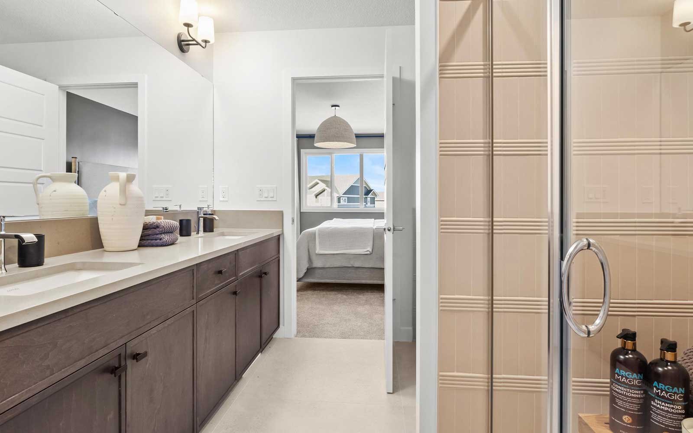1 OF 13
Sierra 24 Plan
Single-Family
2,119 ft ²
3-7beds
3
baths
The Sierra 24 is a thoughtfully designed home that combines functionality and modern style. Upon entering, you are greeted by a versatile flex room near the foyer, ideal for a home office, playroom, or creative space. The heart of the home features a centrally located kitchen, perfect for cooking and entertaining, complete with a spacious pantry for extra storage. Adjacent to the kitchen is a rear dining area that seamlessly flows into a spacious great room, making it ideal for gatherings. A well-appointed mudroom offers practical storage and keeps your main living areas organized.
Upstairs, the large primary bedroom serves as a private retreat, complete with a luxurious primary bathroom and ample closet space. For added privacy, two additional bedrooms are located on the opposite side of the home. The layout includes a convenient bonus room situated near the primary bedroom, offering flexibility for relaxation, hobbies, or a media room. A dedicated upstairs laundry room enhances convenience and functionality.
Customization options include developed basements for added living space, basement suites for rental potential or multi-generational living, and an optional fourth bedroom on the upper floor. The Sierra 24 adapts to your lifestyle needs, providing a perfect balance of comfort and versatility.
Upstairs, the large primary bedroom serves as a private retreat, complete with a luxurious primary bathroom and ample closet space. For added privacy, two additional bedrooms are located on the opposite side of the home. The layout includes a convenient bonus room situated near the primary bedroom, offering flexibility for relaxation, hobbies, or a media room. A dedicated upstairs laundry room enhances convenience and functionality.
Customization options include developed basements for added living space, basement suites for rental potential or multi-generational living, and an optional fourth bedroom on the upper floor. The Sierra 24 adapts to your lifestyle needs, providing a perfect balance of comfort and versatility.
The Sierra 24 is a thoughtfully designed home that combines functionality and modern style. Upon entering, you are greeted by a versatile flex room near the foyer, ideal for a home office, playroom, or creative space. The heart of the home features a centrally located kitchen, perfect for cooking and entertaining, complete with a spacious pantry for extra storage. Adjacent to the kitchen is a rear dining area that seamlessly flows into a spacious great room, making it ideal for gatherings. A well-appointed mudroom offers practical storage and keeps your main living areas organized.
Upstairs, the large primary bedroom serves as a private retreat, complete with a luxurious primary bathroom and ample closet space. For added privacy, two additional bedrooms are located on the opposite side of the home. The layout includes a convenient bonus room situated near the primary bedroom, offering flexibility for relaxation, hobbies, or a media room. A dedicated upstairs laundry room enhances convenience and functionality.
Customization options include developed basements for added living space, basement suites for rental potential or multi-generational living, and an optional fourth bedroom on the upper floor. The Sierra 24 adapts to your lifestyle needs, providing a perfect balance of comfort and versatility.Read More
Upstairs, the large primary bedroom serves as a private retreat, complete with a luxurious primary bathroom and ample closet space. For added privacy, two additional bedrooms are located on the opposite side of the home. The layout includes a convenient bonus room situated near the primary bedroom, offering flexibility for relaxation, hobbies, or a media room. A dedicated upstairs laundry room enhances convenience and functionality.
Customization options include developed basements for added living space, basement suites for rental potential or multi-generational living, and an optional fourth bedroom on the upper floor. The Sierra 24 adapts to your lifestyle needs, providing a perfect balance of comfort and versatility.Read More
Facts & features
Stories:
2-story
Parking/Garage:
2
Feel Right at Home
Showhome 3D Walkthroughs
Floor Plan & ExteriorPersonalization OptionsGet a head start on your dream home with our interactive home visualizer - configure everything from the scructural options to selecting finishes.
Meet your new neighborhood
