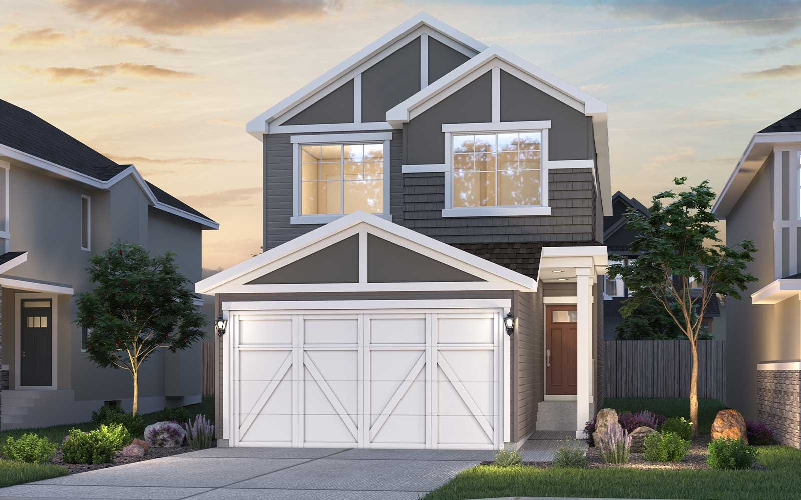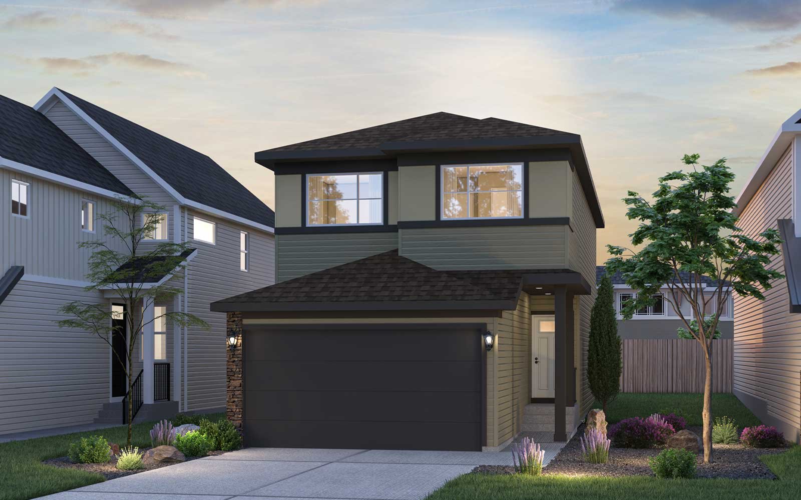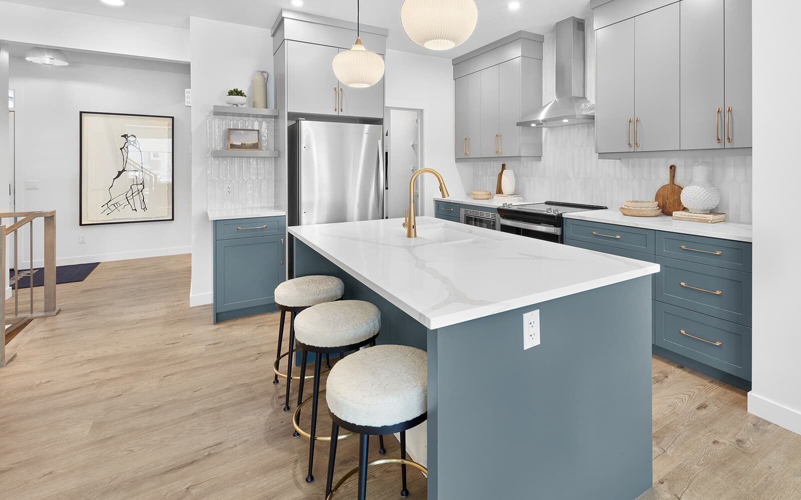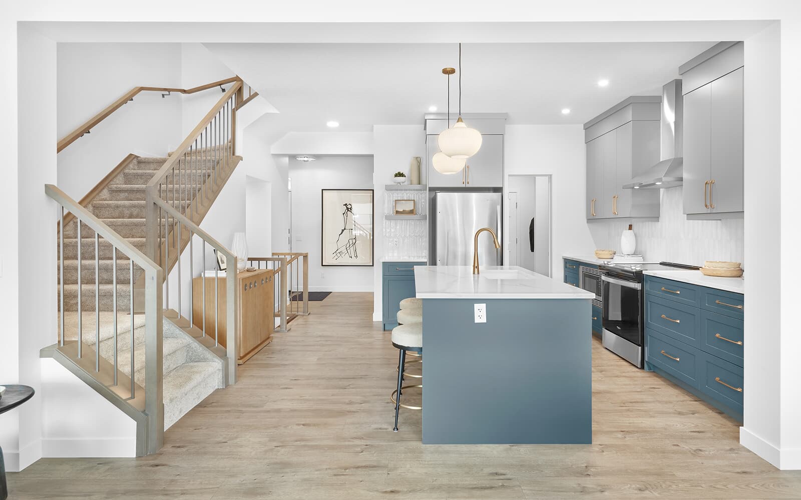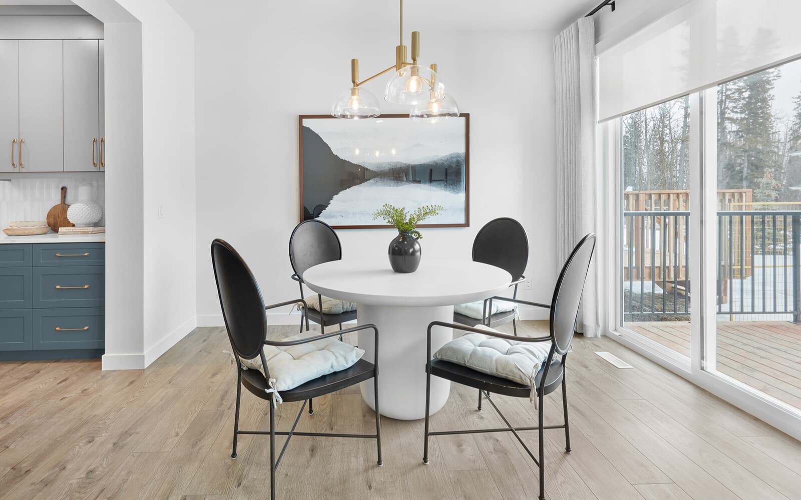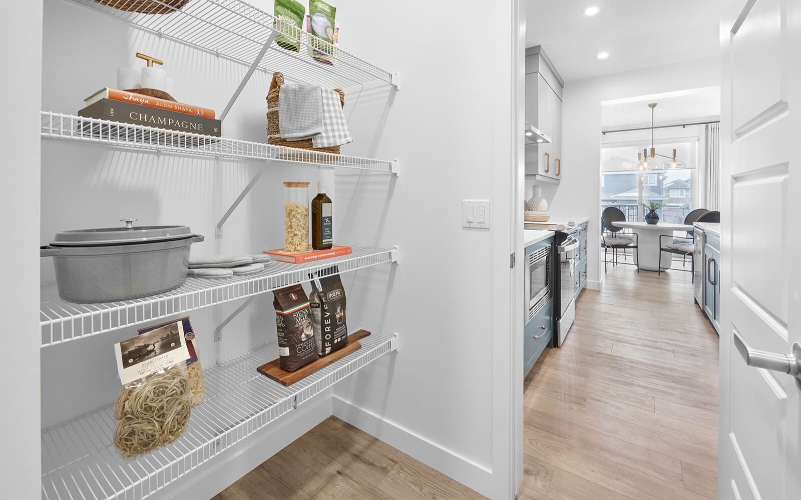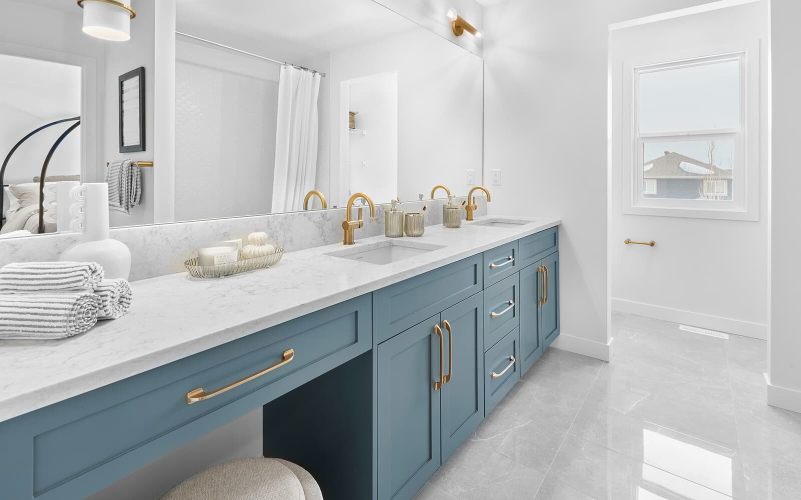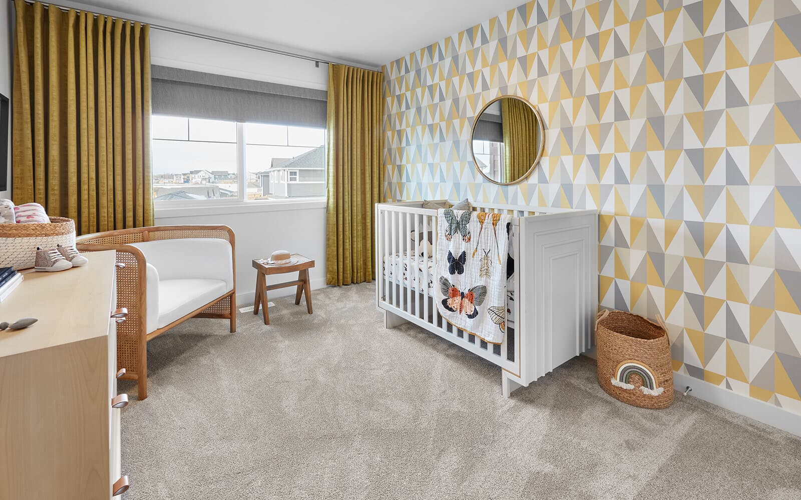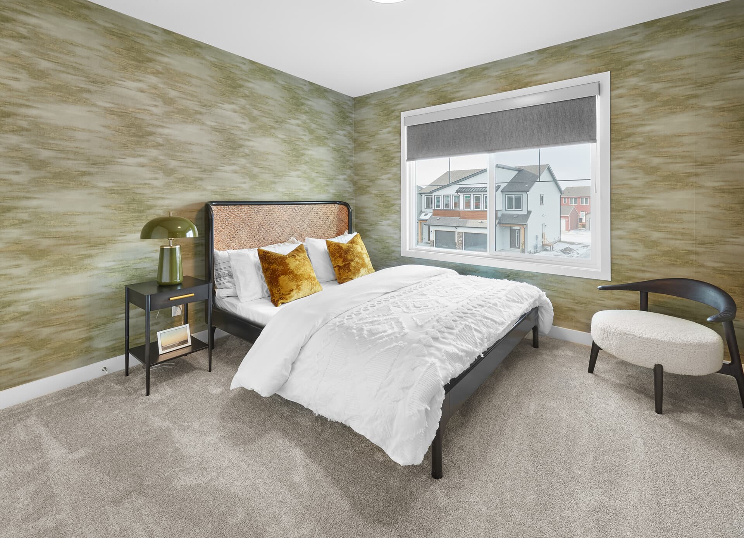1 OF 13
Rundle 22 Plan
Single-Family
1,843 ft ²
3beds
3
baths
Rundle 22 is a front attached-garage home offering incredible value! The Rundle floor plan emphasizes storage and convenience with a unique walkthrough mudroom and pantry from the garage, making grocery hauls a breeze. This connects seamlessly to the airy kitchen next to the open-to-above staircase.
Upstairs, you'll find 3 bedrooms, a full linen closet off the bonus room, and a walkthrough laundry room that connects to the primary ensuite’s walk-in closet. There's also a spa-inspired primary ensuite option with a standalone tub and fully tiled shower.
Upstairs, you'll find 3 bedrooms, a full linen closet off the bonus room, and a walkthrough laundry room that connects to the primary ensuite’s walk-in closet. There's also a spa-inspired primary ensuite option with a standalone tub and fully tiled shower.
Rundle 22 is a front attached-garage home offering incredible value! The Rundle floor plan emphasizes storage and convenience with a unique walkthrough mudroom and pantry from the garage, making grocery hauls a breeze. This connects seamlessly to the airy kitchen next to the open-to-above staircase.
Upstairs, you'll find 3 bedrooms, a full linen closet off the bonus room, and a walkthrough laundry room that connects to the primary ensuite’s walk-in closet. There's also a spa-inspired primary ensuite option with a standalone tub and fully tiled shower.Read More
Upstairs, you'll find 3 bedrooms, a full linen closet off the bonus room, and a walkthrough laundry room that connects to the primary ensuite’s walk-in closet. There's also a spa-inspired primary ensuite option with a standalone tub and fully tiled shower.Read More
Facts & features
Stories:
2-story
Parking/Garage:
2
Feel Right at Home
Showhome 3D Walkthroughs
Floor Plan & ExteriorPersonalization OptionsGet a head start on your dream home with our interactive home visualizer - configure everything from the scructural options to selecting finishes.
Meet your new neighborhood
