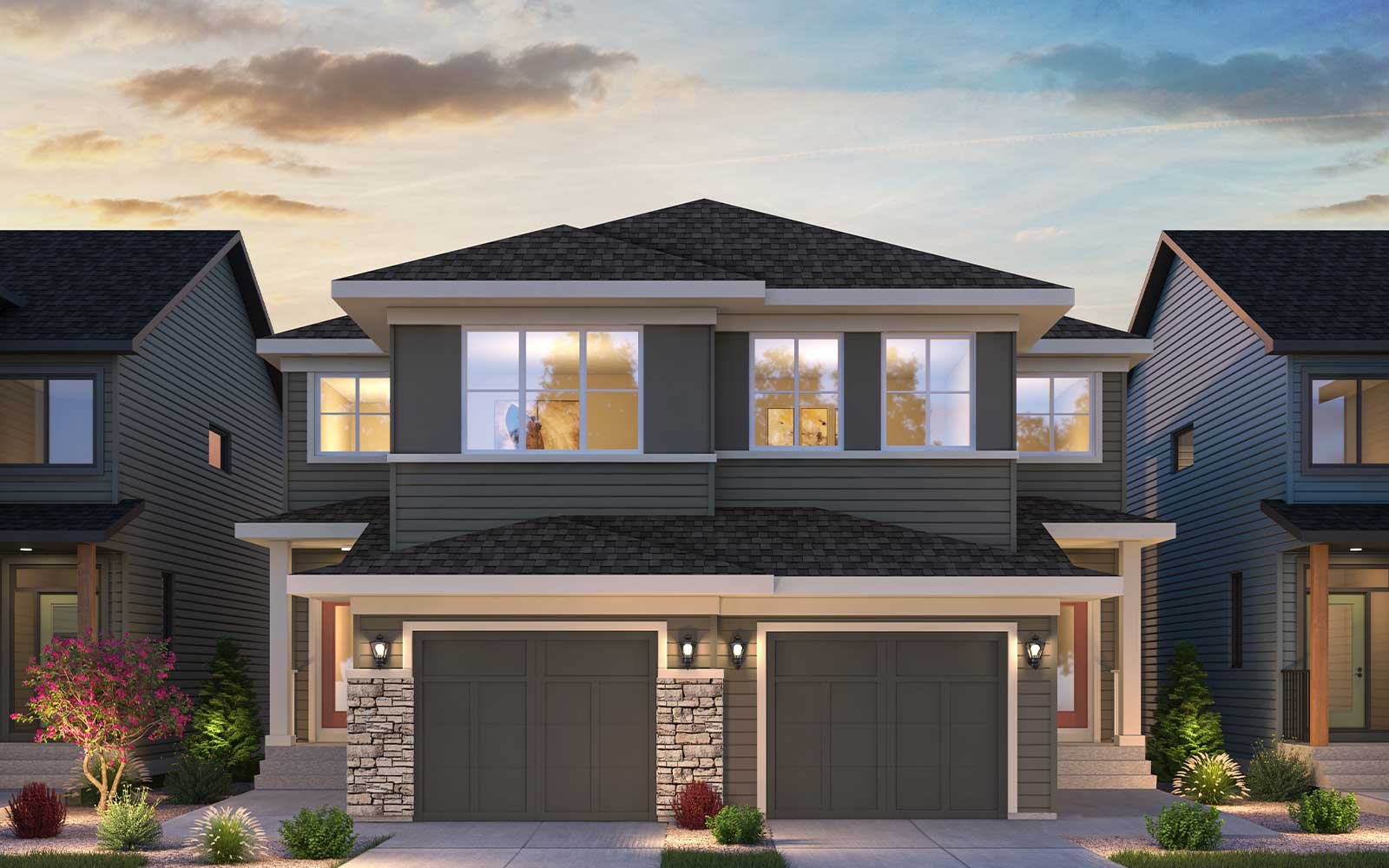1 OF 12
Harper (Left) Plan
Duplex Home
1,582 ft ²
3beds
3
baths
Introducing the Harper floorplan, a perfect blend of modern style and practical design. This unique split-level home offers a special layout where the primary bedroom is separated for extra privacy. A spacious bonus room divides the primary bedroom from the other bedrooms.
On the main floor, the open concept design creates a smooth flow between the living spaces. The kitchen, which can be at the rear or the center of the home, features an island with an extended eating bar and a dining area that seats six comfortably. Sleek stainless steel appliances are included , as well as stylish cabinets that provide lots of storage, making the Harper floorplan both beautiful and functional.
Upstairs, the primary bedroom is set apart for a peaceful retreat.
On the main floor, the open concept design creates a smooth flow between the living spaces. The kitchen, which can be at the rear or the center of the home, features an island with an extended eating bar and a dining area that seats six comfortably. Sleek stainless steel appliances are included , as well as stylish cabinets that provide lots of storage, making the Harper floorplan both beautiful and functional.
Upstairs, the primary bedroom is set apart for a peaceful retreat.
Introducing the Harper floorplan, a perfect blend of modern style and practical design. This unique split-level home offers a special layout where the primary bedroom is separated for extra privacy. A spacious bonus room divides the primary bedroom from the other bedrooms.
On the main floor, the open concept design creates a smooth flow between the living spaces. The kitchen, which can be at the rear or the center of the home, features an island with an extended eating bar and a dining area that seats six comfortably. Sleek stainless steel appliances are included , as well as stylish cabinets that provide lots of storage, making the Harper floorplan both beautiful and functional.
Upstairs, the primary bedroom is set apart for a peaceful retreat.Read More
On the main floor, the open concept design creates a smooth flow between the living spaces. The kitchen, which can be at the rear or the center of the home, features an island with an extended eating bar and a dining area that seats six comfortably. Sleek stainless steel appliances are included , as well as stylish cabinets that provide lots of storage, making the Harper floorplan both beautiful and functional.
Upstairs, the primary bedroom is set apart for a peaceful retreat.Read More
Facts & features
Stories:
2-story
Parking/Garage:
1
Feel Right at Home
Showhome 3D Walkthroughs
Floor Plan & ExteriorPersonalization OptionsGet a head start on your dream home with our interactive home visualizer - configure everything from the scructural options to selecting finishes.
Meet your new neighborhood














