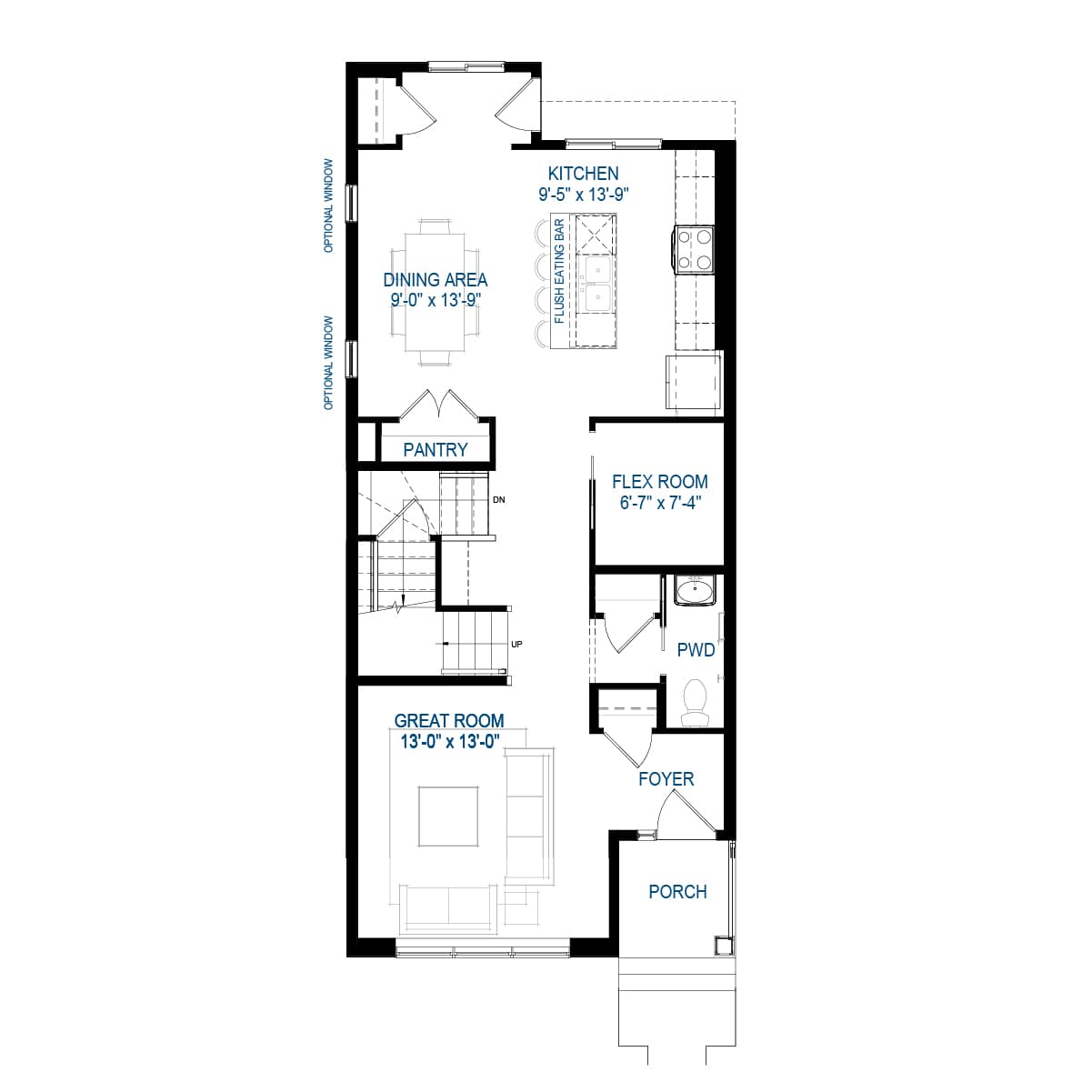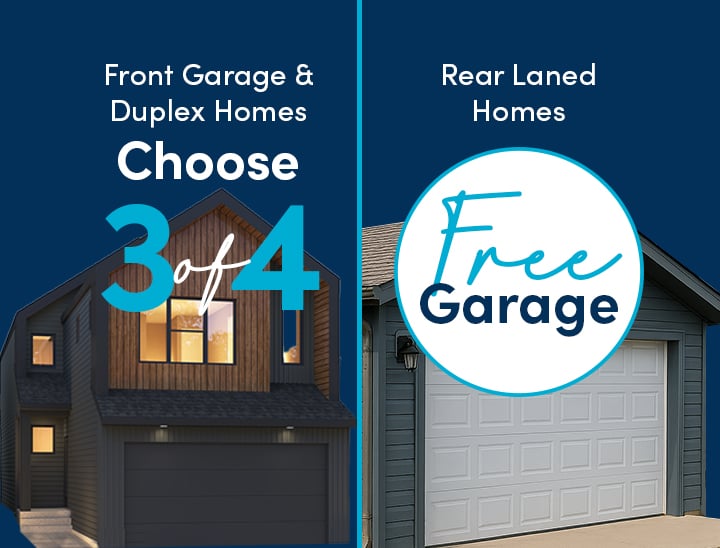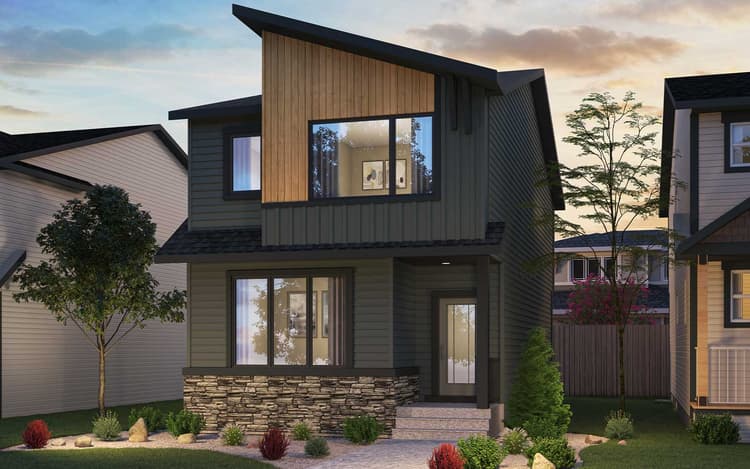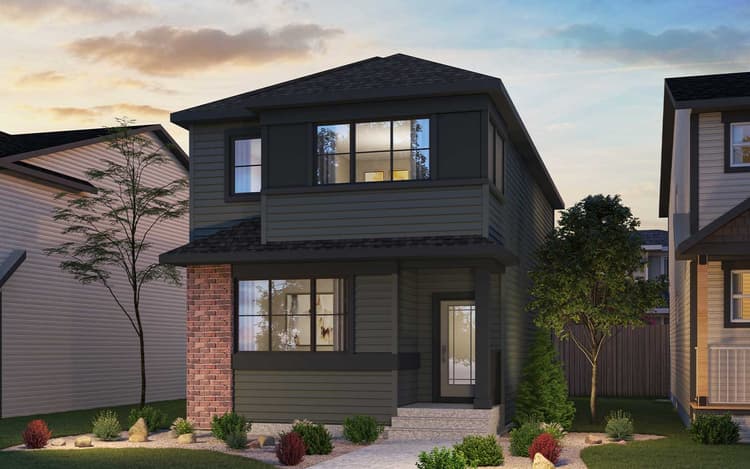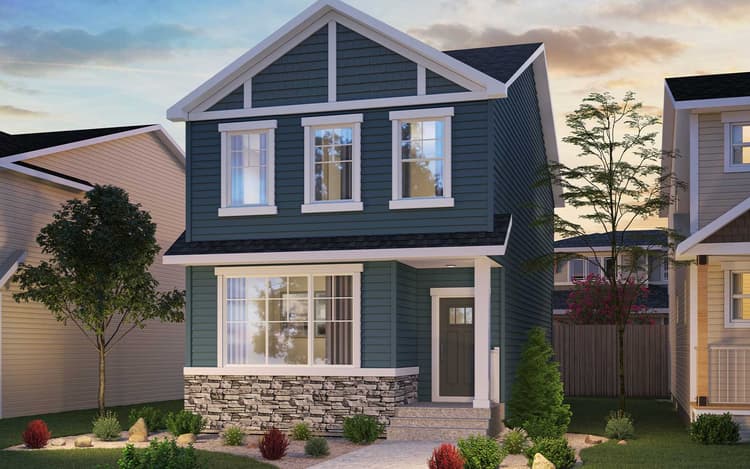141 Paisley Gate SW
Edmonton, AB T6W 3R1
Get Directions1720 ft ²
3beds
3
baths
This corner-lot home on Paisley Gate offers added natural light with extra windows in the den, foyer, and bonus room. Ideally located across from the off-leash dog park, playground, and greenspace, it's also within walking distance to two large commercial spaces. The main floor features a den and a designer kitchen with a chimney hood fan, electric range, French door fridge, and built-in microwave.
Upgraded with 3CM quartz countertops, undermount sinks, and an acrylic shower in the primary ensuite, this home also includes an enclosed side entrance for future legal suite development, a 20' x 20' parking pad, front landscaping, concierge moving service, and the MyHome 3-Year Maintenance Program.
Home Features:
– Located on Paisley Gate, across from the off-leash dog park, playground, greenspace, and within walking distance to two large commercial spaces
– Conventional corner lot with additional windows in the den, foyer, and bonus room
– 20' x 20' parking pad and front landscaping included
– Enclosed side entrance, ideal for future legal suite development
– Main floor den floor plan
– Designer kitchen package with chimney hood fan, French door fridge with internal ice/water, dishwasher, electric range, and built-in microwave
– 3CM quartz in kitchen and bathrooms
– Undermount sinks throughout
– Spacious primary bedroom with upgraded acrylic shower in ensuite
– Concierge moving service
– MyHome 3-Year Maintenance Program
PLEASE NOTE: Photos, Video and Virtual Tour are of a similar model and not fully representative of this home.
Upgraded with 3CM quartz countertops, undermount sinks, and an acrylic shower in the primary ensuite, this home also includes an enclosed side entrance for future legal suite development, a 20' x 20' parking pad, front landscaping, concierge moving service, and the MyHome 3-Year Maintenance Program.
Home Features:
– Located on Paisley Gate, across from the off-leash dog park, playground, greenspace, and within walking distance to two large commercial spaces
– Conventional corner lot with additional windows in the den, foyer, and bonus room
– 20' x 20' parking pad and front landscaping included
– Enclosed side entrance, ideal for future legal suite development
– Main floor den floor plan
– Designer kitchen package with chimney hood fan, French door fridge with internal ice/water, dishwasher, electric range, and built-in microwave
– 3CM quartz in kitchen and bathrooms
– Undermount sinks throughout
– Spacious primary bedroom with upgraded acrylic shower in ensuite
– Concierge moving service
– MyHome 3-Year Maintenance Program
PLEASE NOTE: Photos, Video and Virtual Tour are of a similar model and not fully representative of this home.
This corner-lot home on Paisley Gate offers added natural light with extra windows in the den, foyer, and bonus room. Ideally located across from the off-leash dog park, playground, and greenspace, it's also within walking distance to two large commercial spaces. The main floor features a den and a designer kitchen with a chimney hood fan, electric range, French door fridge, and built-in microwave.
Upgraded with 3CM quartz countertops, undermount sinks, and an acrylic shower in the primary ensuite, this home also includes an enclosed side entrance for future legal suite development, a 20' x 20' parking pad, front landscaping, concierge moving service, and the MyHome 3-Year Maintenance Program.
Home Features:
– Located on Paisley Gate, across from the off-leash dog park, playground, greenspace, and within walking distance to two large commercial spaces
– Conventional corner lot with additional windows in the den, foyer, and bonus room
– 20' x 20' parking pad and front landscaping included
– Enclosed side entrance, ideal for future legal suite development
– Main floor den floor plan
– Designer kitchen package with chimney hood fan, French door fridge with internal ice/water, dishwasher, electric range, and built-in microwave
– 3CM quartz in kitchen and bathrooms
– Undermount sinks throughout
– Spacious primary bedroom with upgraded acrylic shower in ensuite
– Concierge moving service
– MyHome 3-Year Maintenance Program
PLEASE NOTE: Photos, Video and Virtual Tour are of a similar model and not fully representative of this home. Read More
Upgraded with 3CM quartz countertops, undermount sinks, and an acrylic shower in the primary ensuite, this home also includes an enclosed side entrance for future legal suite development, a 20' x 20' parking pad, front landscaping, concierge moving service, and the MyHome 3-Year Maintenance Program.
Home Features:
– Located on Paisley Gate, across from the off-leash dog park, playground, greenspace, and within walking distance to two large commercial spaces
– Conventional corner lot with additional windows in the den, foyer, and bonus room
– 20' x 20' parking pad and front landscaping included
– Enclosed side entrance, ideal for future legal suite development
– Main floor den floor plan
– Designer kitchen package with chimney hood fan, French door fridge with internal ice/water, dishwasher, electric range, and built-in microwave
– 3CM quartz in kitchen and bathrooms
– Undermount sinks throughout
– Spacious primary bedroom with upgraded acrylic shower in ensuite
– Concierge moving service
– MyHome 3-Year Maintenance Program
PLEASE NOTE: Photos, Video and Virtual Tour are of a similar model and not fully representative of this home. Read More
Facts & features
Lot size:
3648 ft ²
Stories:
2-story
Feel Right at Home
Explore 3D Walkthrough Tours of this Home
Floor Plan & ExteriorExplore your spaceGet to know the ins and outs of this home with our interactive home visualizer
Meet your new neighborhood
Area & Availability Map
Explore the community
Get to know Paisley
Brookfield Residential
Similar Homes
Brookfield Residential

