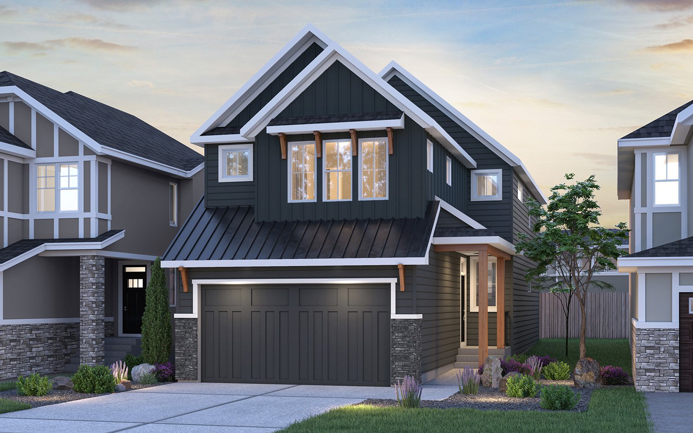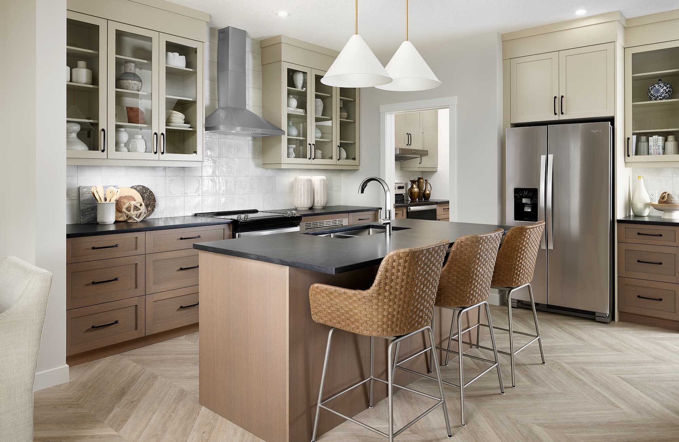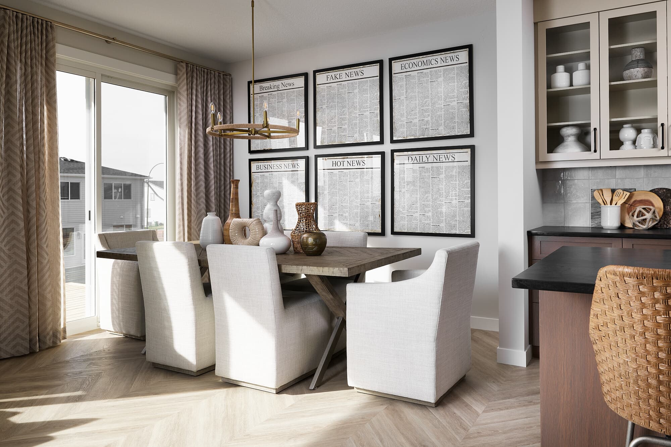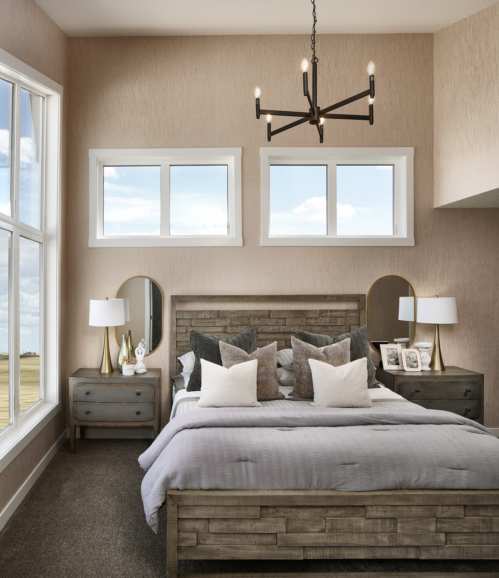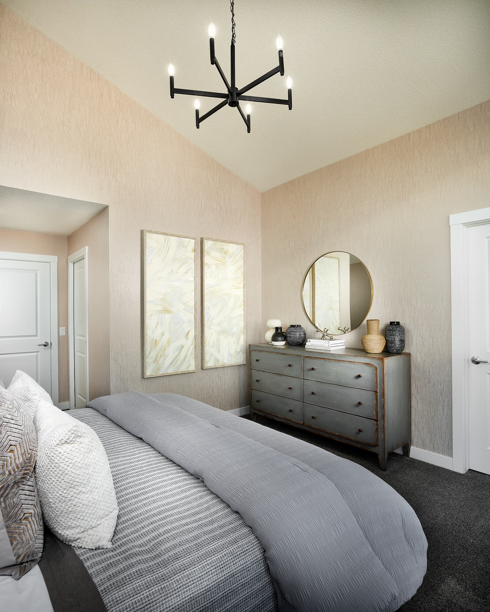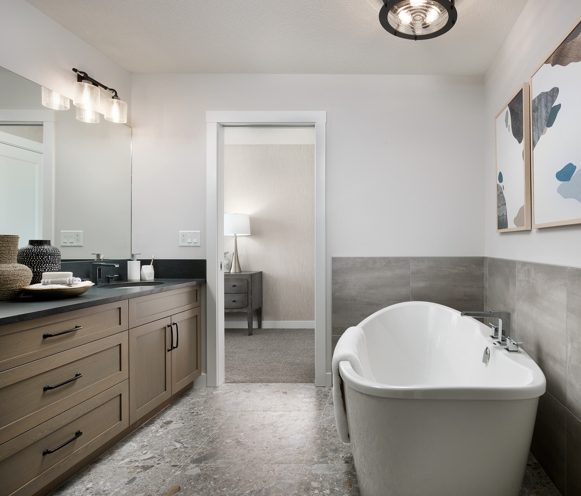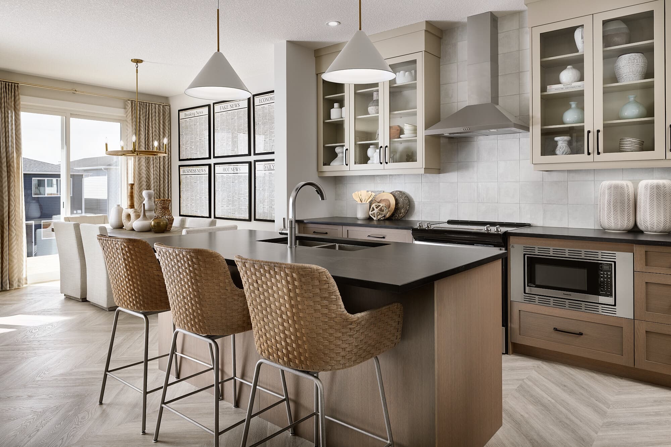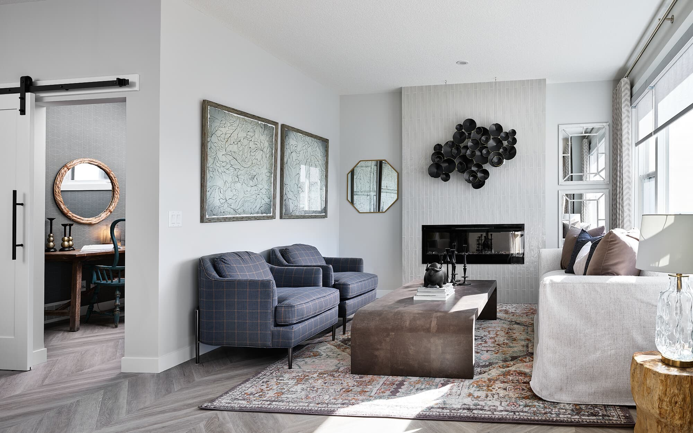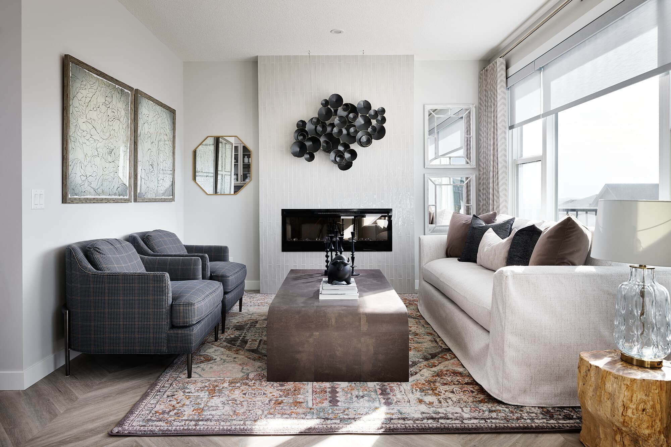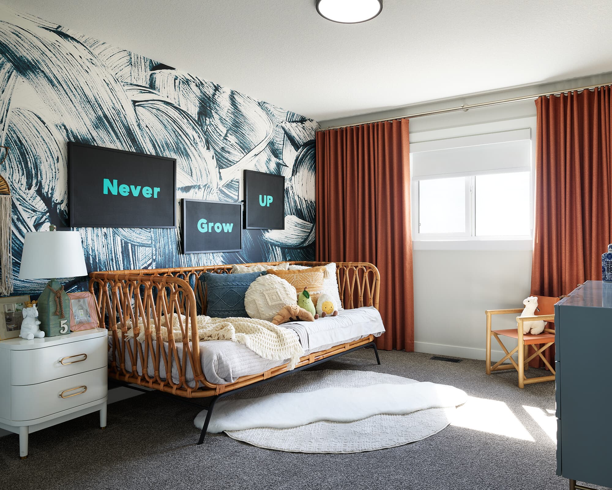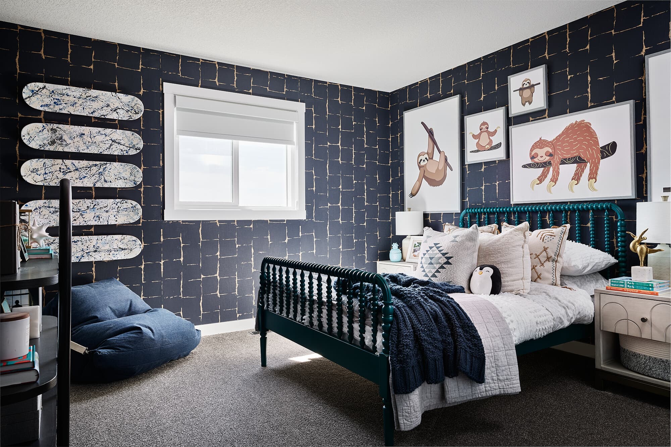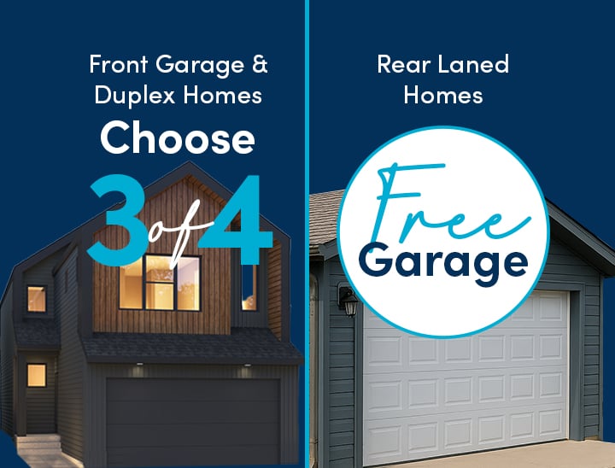Purcell 24 Show Home Plan
An estate-inspired feel! The open-concept main floor is perfect for entertaining, featuring a chef-inspired kitchen with a functional walk-through pantry leading into the mud room. From the main floor foyer, your eyes are drawn to the open space above the staircase perfect for a chandelier.
The upstairs bonus room is incredibly spacious, and a four bedroom upper floor option is available for growing families. The primary ensuite is a focal point with a spa-like standalone tub and dual sink vanity.
Additional floor plan options are available for this model including a walkthrough for the working kitchen, a removal of the flex room on the main floor, and additional basement development options.
An estate-inspired feel! The open-concept main floor is perfect for entertaining, featuring a chef-inspired kitchen with a functional walk-through pantry leading into the mud room. From the main floor foyer, your eyes are drawn to the open space above the staircase perfect for a chandelier.
The upstairs bonus room is incredibly spacious, and a four bedroom upper floor option is available for growing families. The primary ensuite is a focal point with a spa-like standalone tub and dual sink vanity.
Additional floor plan options are available for this model including a walkthrough for the working kitchen, a removal of the flex room on the main floor, and additional basement development options.
Read MoreFacts & features
Stories:
2-story
Parking/Garage:
2
Feel Right at Home
Showhome 3D Walkthroughs
All the Right Spaces

Meet your new neighborhood
