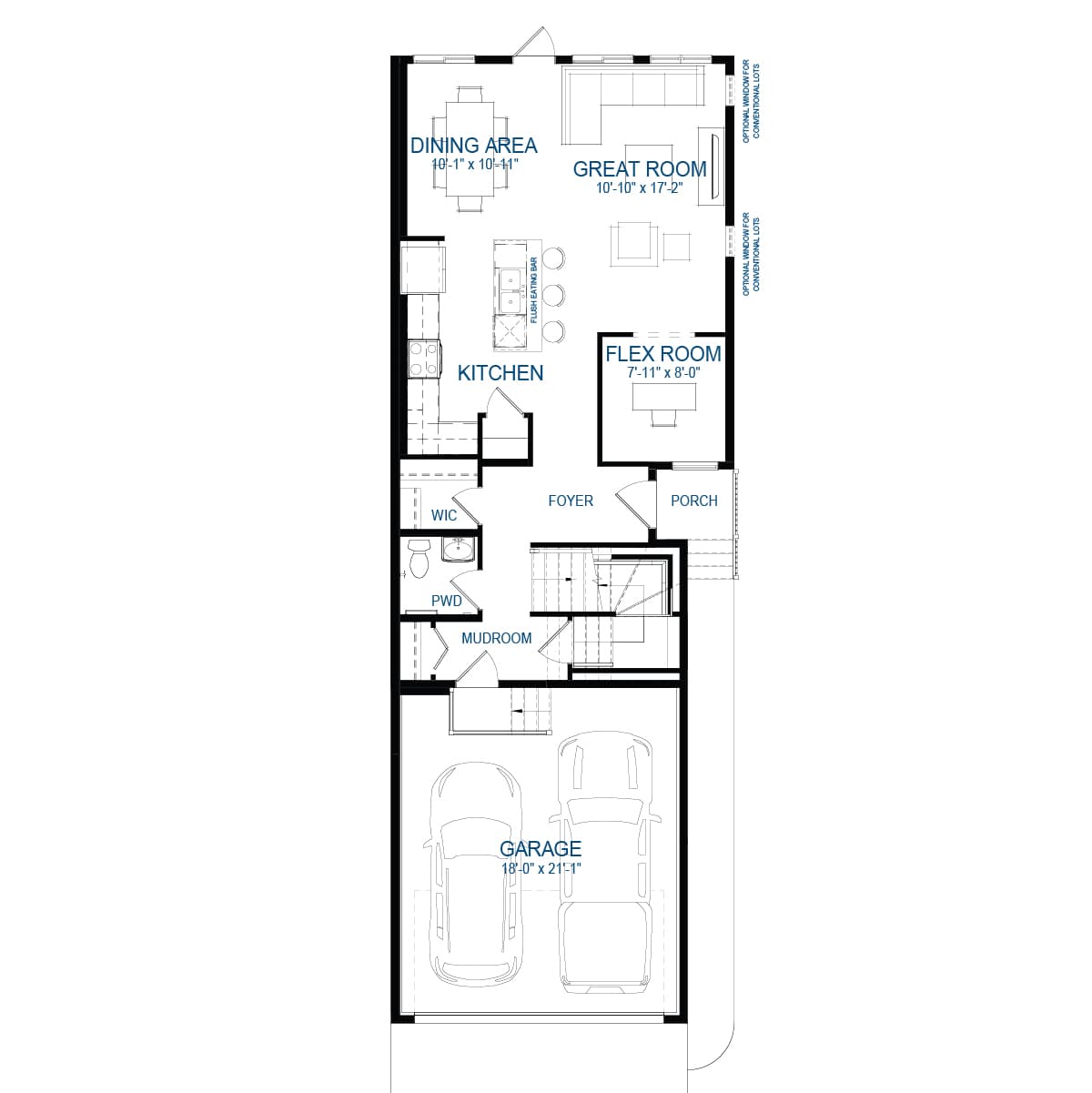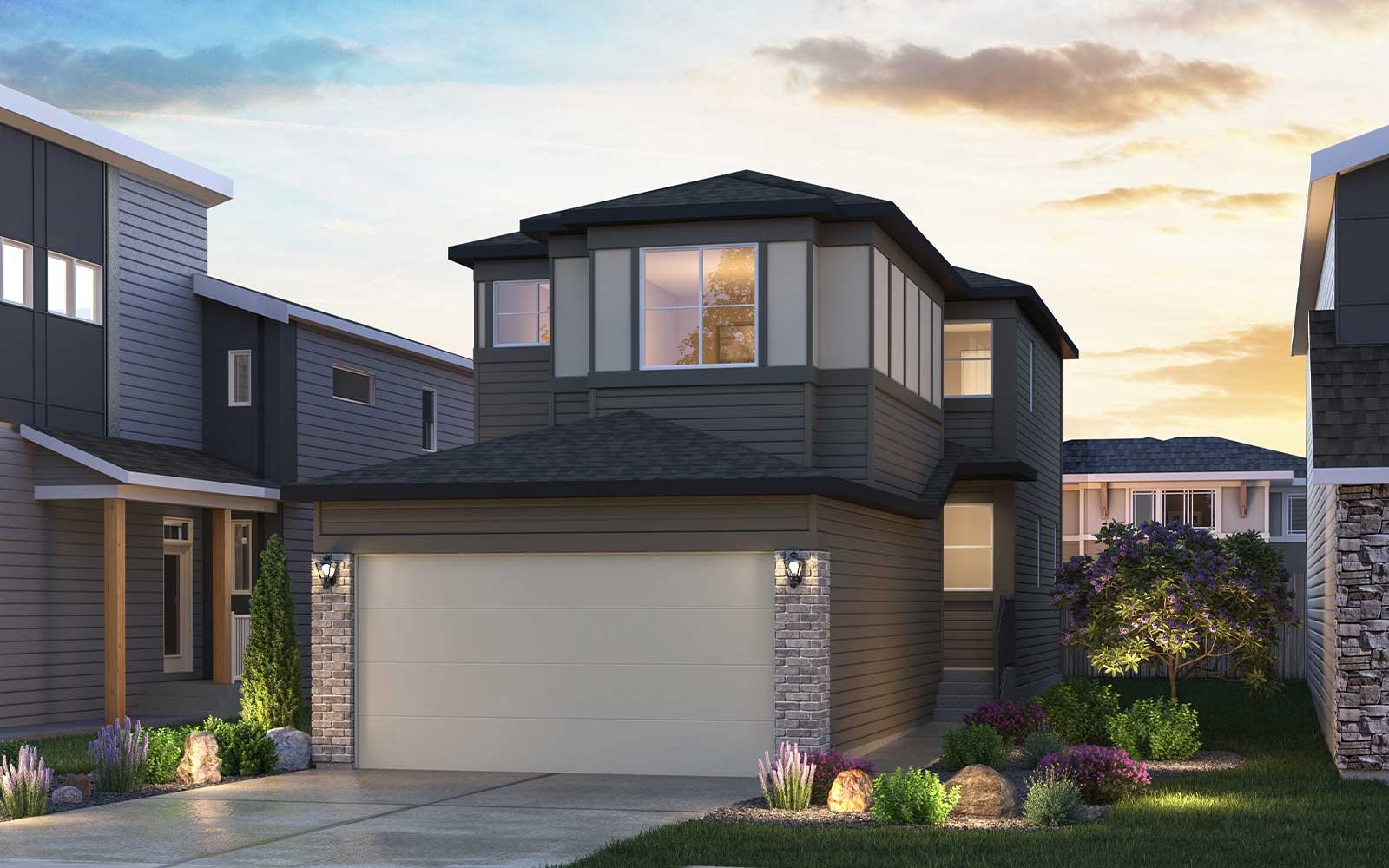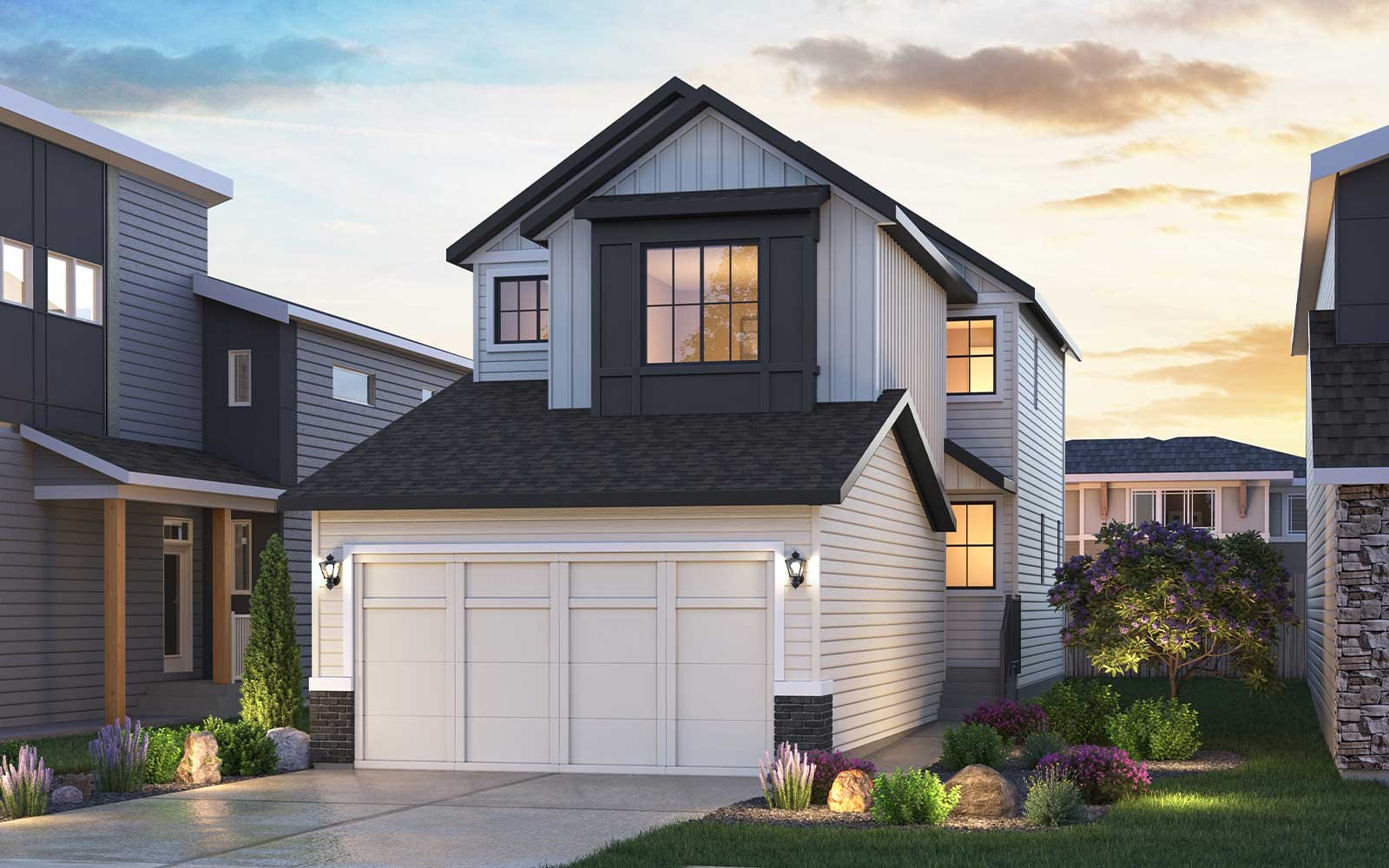1 OF 3
Cascade 22 Plan
Single-Family
1,854 ft ²
3-6beds
3
baths
The Cascade 22 is a versatile and spacious family home designed for modern living. Featuring a double front garage and a thoughtfully designed mudroom, this model makes daily routines easy and organized. Step into a welcoming foyer that leads to a main floor flex room - perfect for a home office or quiet retreat.
The open-concept main floor brings together a stylish kitchen with an island, a bright dining area, and a generous great room, creating the ideal space for entertaining or spending time with family. For added flexibility, there’s an option to include a main floor bedroom.
Upstairs, the Cascade 22 features a spacious primary bedroom complete with a walk-in closet and ensuite, as well as two additional bedrooms, a bonus room, tech space, and the convenience of an upper floor laundry.
Customize your home further with optional one- or two-bedroom basement suites or basement development options, ideal for extended family, guests, or rental income. The Cascade 22 offers the perfect balance of comfort, function, and flexibility - designed to grow with your lifestyle.
The open-concept main floor brings together a stylish kitchen with an island, a bright dining area, and a generous great room, creating the ideal space for entertaining or spending time with family. For added flexibility, there’s an option to include a main floor bedroom.
Upstairs, the Cascade 22 features a spacious primary bedroom complete with a walk-in closet and ensuite, as well as two additional bedrooms, a bonus room, tech space, and the convenience of an upper floor laundry.
Customize your home further with optional one- or two-bedroom basement suites or basement development options, ideal for extended family, guests, or rental income. The Cascade 22 offers the perfect balance of comfort, function, and flexibility - designed to grow with your lifestyle.
The Cascade 22 is a versatile and spacious family home designed for modern living. Featuring a double front garage and a thoughtfully designed mudroom, this model makes daily routines easy and organized. Step into a welcoming foyer that leads to a main floor flex room - perfect for a home office or quiet retreat.
The open-concept main floor brings together a stylish kitchen with an island, a bright dining area, and a generous great room, creating the ideal space for entertaining or spending time with family. For added flexibility, there’s an option to include a main floor bedroom.
Upstairs, the Cascade 22 features a spacious primary bedroom complete with a walk-in closet and ensuite, as well as two additional bedrooms, a bonus room, tech space, and the convenience of an upper floor laundry.
Customize your home further with optional one- or two-bedroom basement suites or basement development options, ideal for extended family, guests, or rental income. The Cascade 22 offers the perfect balance of comfort, function, and flexibility - designed to grow with your lifestyle.Read More
The open-concept main floor brings together a stylish kitchen with an island, a bright dining area, and a generous great room, creating the ideal space for entertaining or spending time with family. For added flexibility, there’s an option to include a main floor bedroom.
Upstairs, the Cascade 22 features a spacious primary bedroom complete with a walk-in closet and ensuite, as well as two additional bedrooms, a bonus room, tech space, and the convenience of an upper floor laundry.
Customize your home further with optional one- or two-bedroom basement suites or basement development options, ideal for extended family, guests, or rental income. The Cascade 22 offers the perfect balance of comfort, function, and flexibility - designed to grow with your lifestyle.Read More
Facts & features
Stories:
2-story
Parking/Garage:
2
All the Right Spaces
Floor Plan

Meet your new neighborhood





