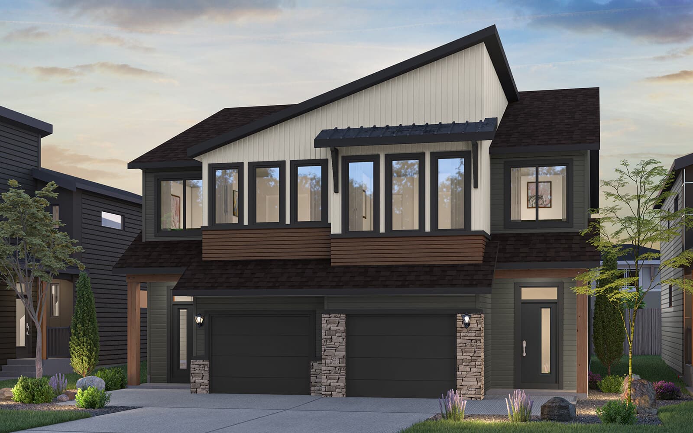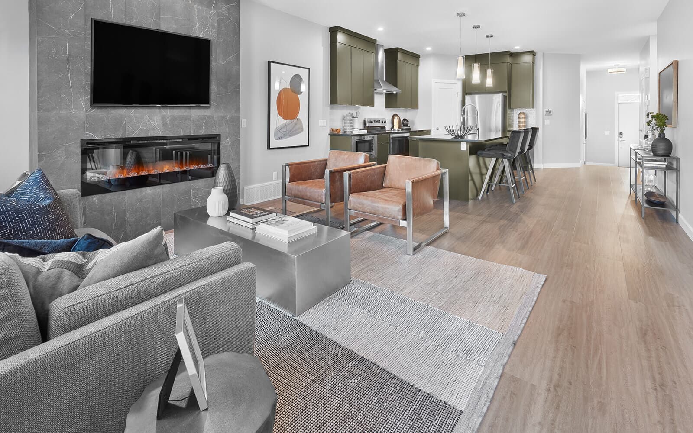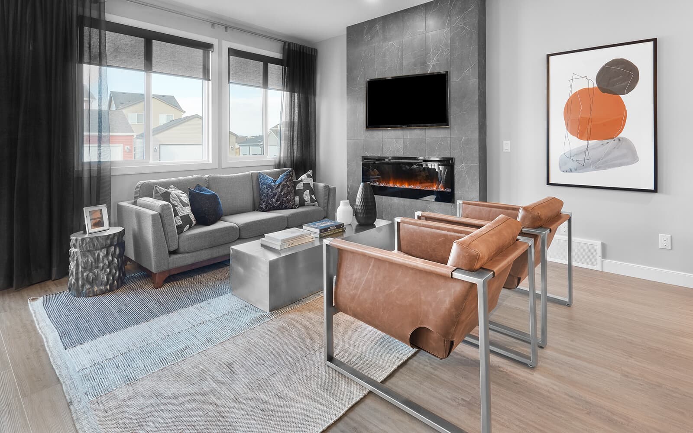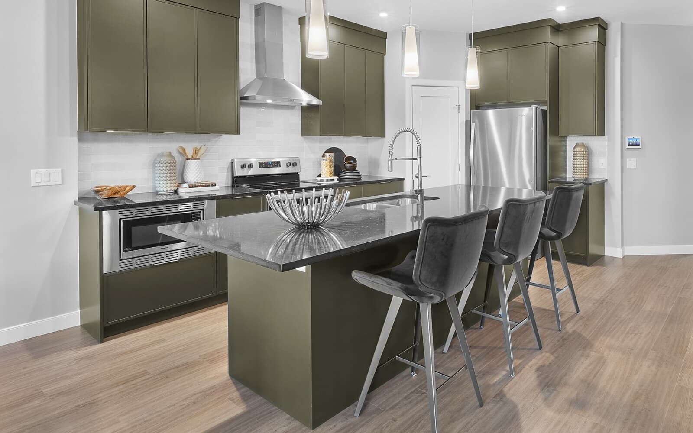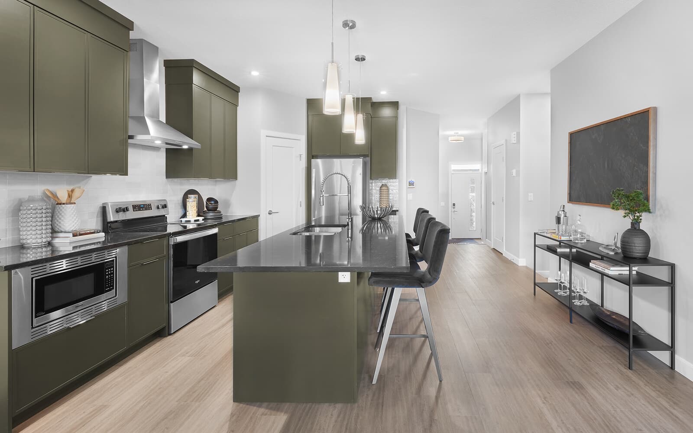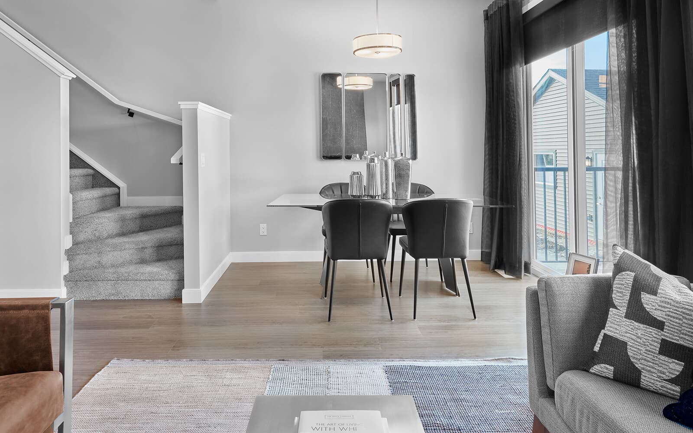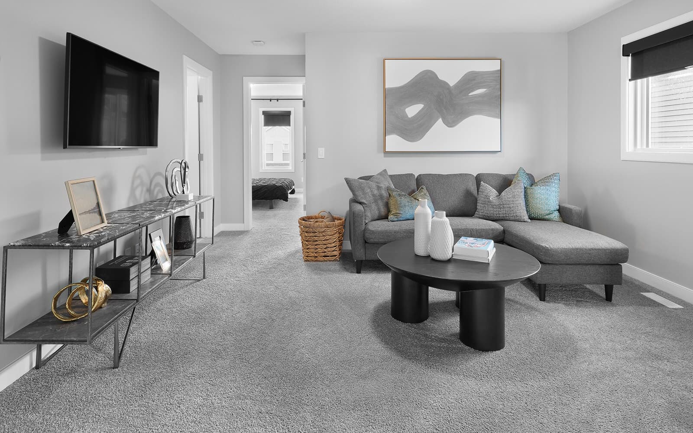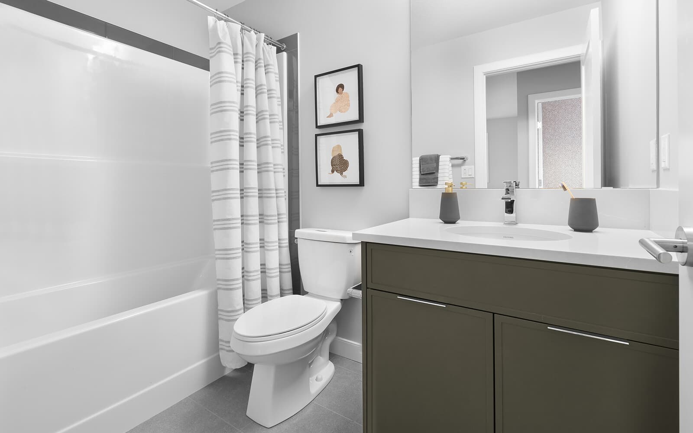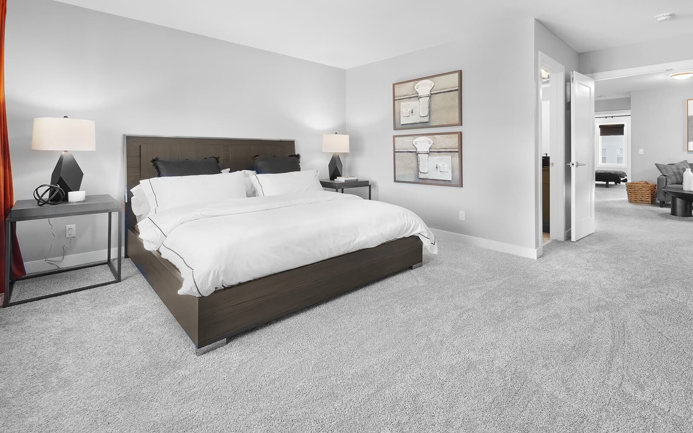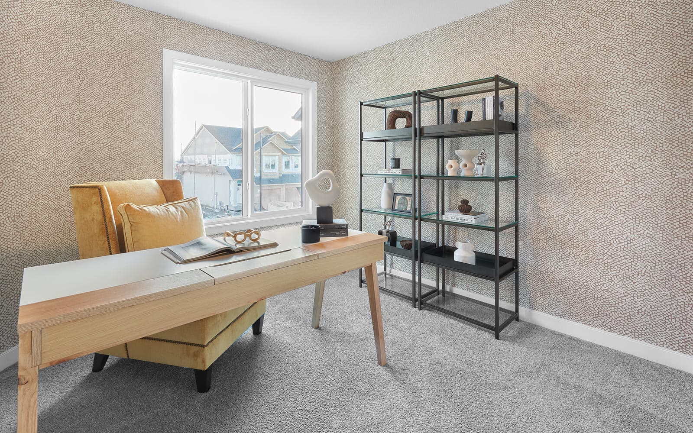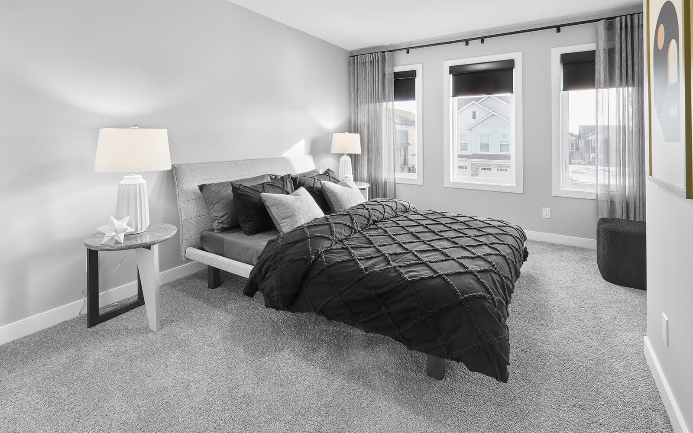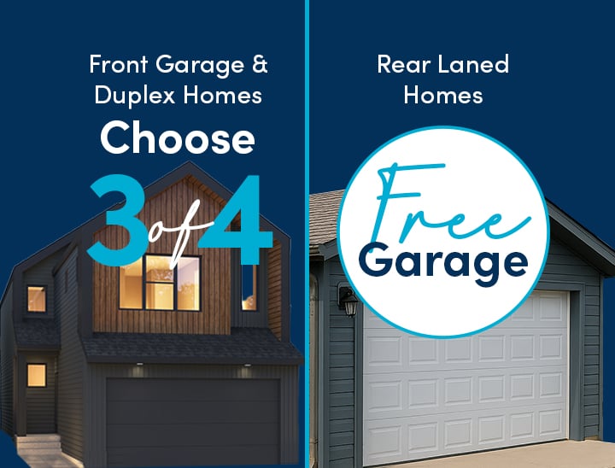Pembina Show Home Plan
The perfect space to entertain! A defined foyer creates a sense of arrival, leading in from the home's front attached-garage. The kitchen at the centre of the home is a highlight with a 9' island, extended eating bar, and optional built-in wine rack. Two dining room options are available, both contributing beautifully to the home's open concept feel.
Upstairs you'll find convenient upper floor laundry, as well as a bonus space. The bonus space is versatile and provides privacy, separating the primary bedroom from the other bedrooms.
The perfect space to entertain! A defined foyer creates a sense of arrival, leading in from the home's front attached-garage. The kitchen at the centre of the home is a highlight with a 9' island, extended eating bar, and optional built-in wine rack. Two dining room options are available, both contributing beautifully to the home's open concept feel.
Upstairs you'll find convenient upper floor laundry, as well as a bonus space. The bonus space is versatile and provides privacy, separating the primary bedroom from the other bedrooms.
Read MoreFacts & features
Stories:
2-story
Parking/Garage:
1
Feel Right at Home
Showhome 3D Walkthroughs
All the Right Spaces

Meet your new neighborhood
