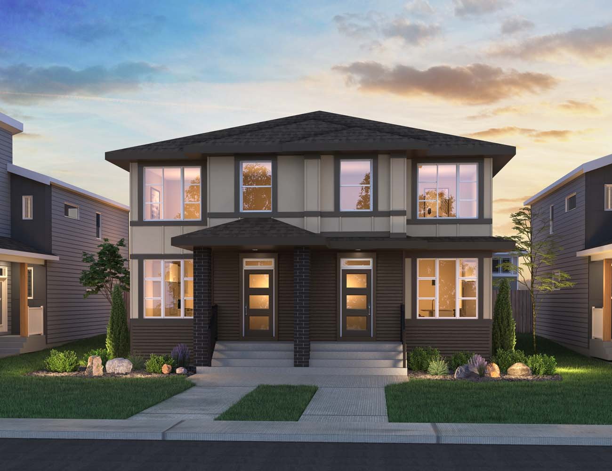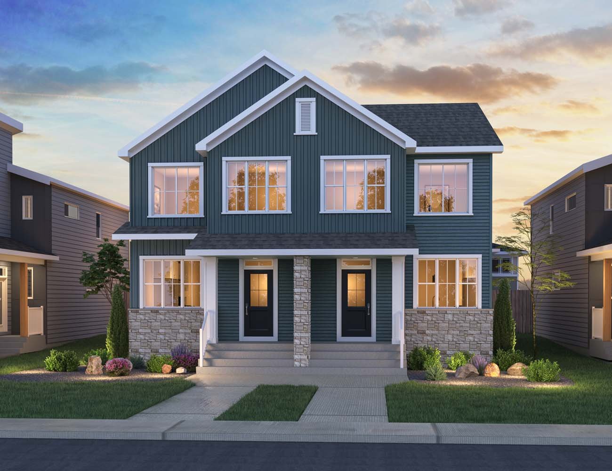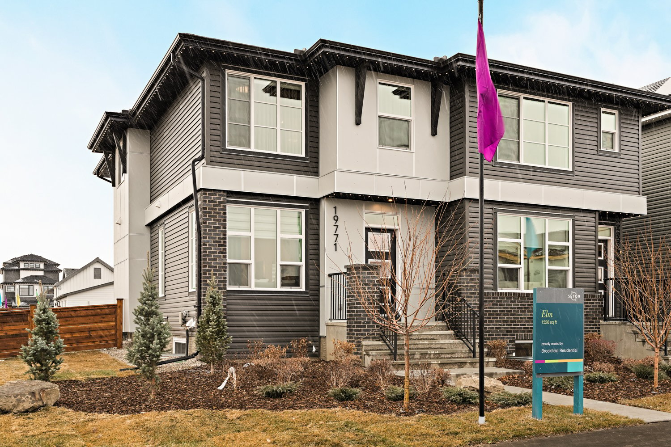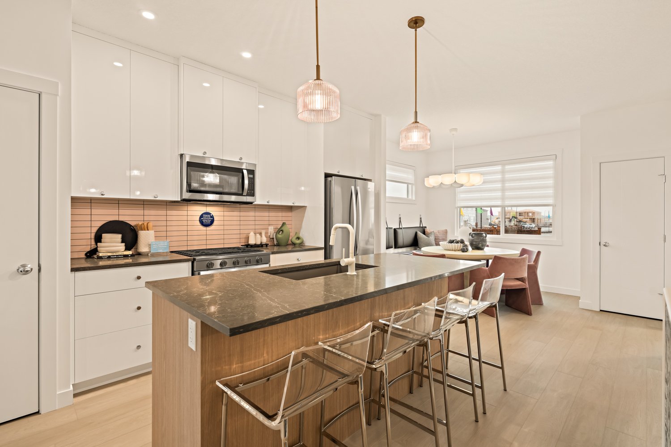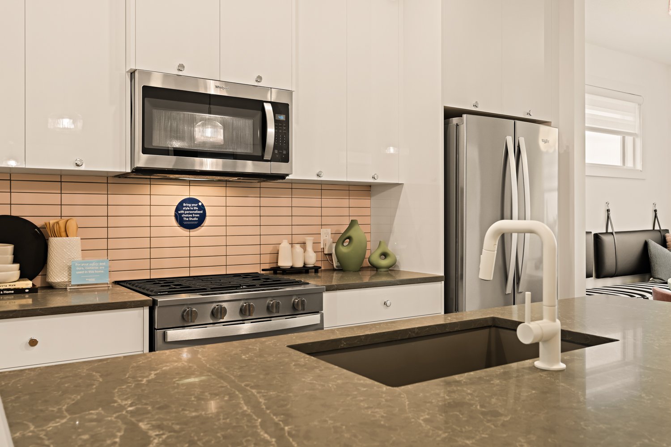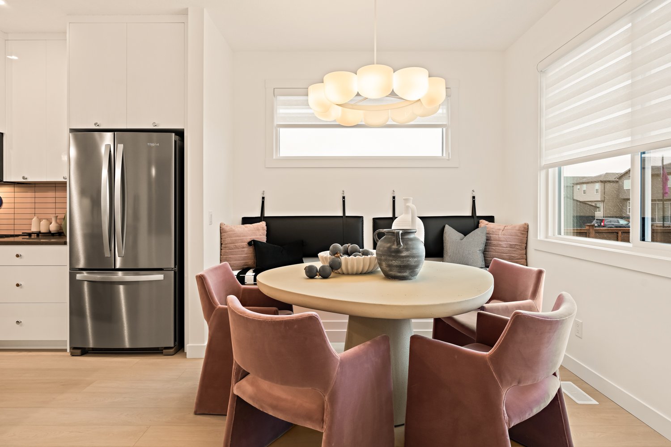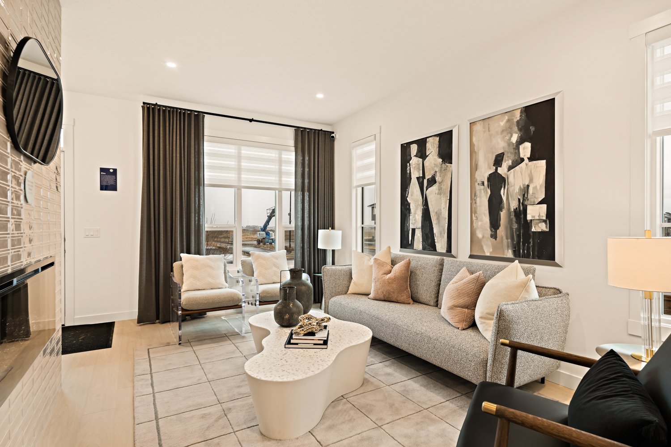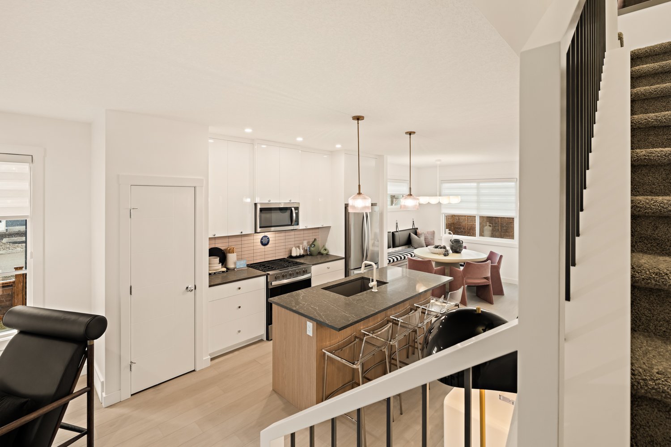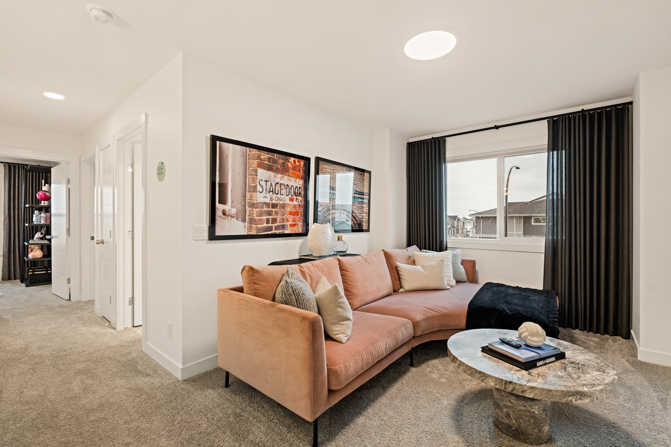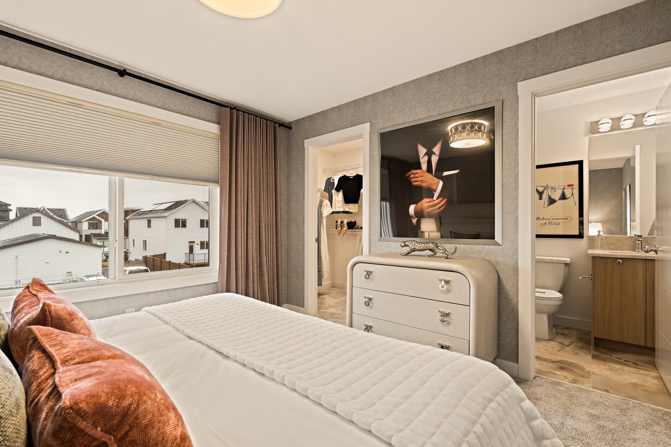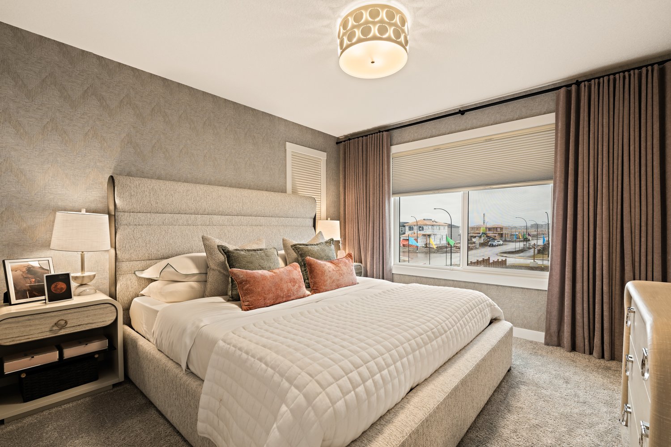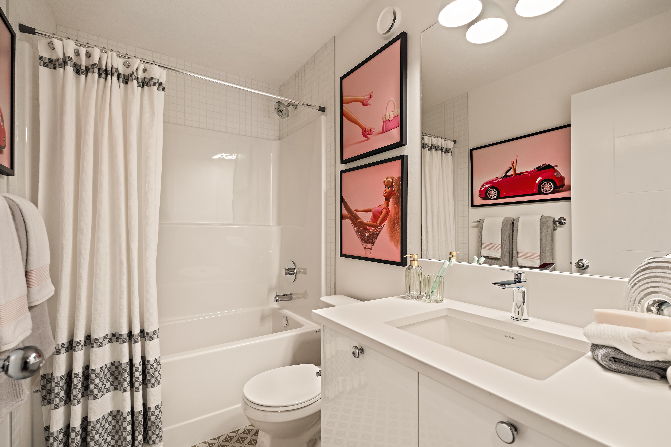1 OF 13
Elm (Left) Plan
Duplex Home
1,519 ft ²
3-5beds
3
baths
Introducing the Elm—a well-designed home that combines comfort and function. Right off the foyer, you’ll find a welcoming great room that creates a warm first impression. At the center of the home, a kitchen with an island and eating bar connects smoothly to a dining area at the rear, perfect for family meals and gatherings.
Everyday convenience is built in with a mud room to keep things organized. Upstairs, three bedrooms offer space for everyone, with the primary bedroom featuring a private ensuite bathroom. A bonus room adds flexible space for a media room, playroom, or office.
For even more room, you can choose an optional basement development with one or two bedrooms. Or, select an optional basement suite with one or two bedrooms—ideal for guests, extended family, or rental income. The Elm is more than just a home; it's designed to grow and adapt to every stage of life.
Everyday convenience is built in with a mud room to keep things organized. Upstairs, three bedrooms offer space for everyone, with the primary bedroom featuring a private ensuite bathroom. A bonus room adds flexible space for a media room, playroom, or office.
For even more room, you can choose an optional basement development with one or two bedrooms. Or, select an optional basement suite with one or two bedrooms—ideal for guests, extended family, or rental income. The Elm is more than just a home; it's designed to grow and adapt to every stage of life.
Introducing the Elm—a well-designed home that combines comfort and function. Right off the foyer, you’ll find a welcoming great room that creates a warm first impression. At the center of the home, a kitchen with an island and eating bar connects smoothly to a dining area at the rear, perfect for family meals and gatherings.
Everyday convenience is built in with a mud room to keep things organized. Upstairs, three bedrooms offer space for everyone, with the primary bedroom featuring a private ensuite bathroom. A bonus room adds flexible space for a media room, playroom, or office.
For even more room, you can choose an optional basement development with one or two bedrooms. Or, select an optional basement suite with one or two bedrooms—ideal for guests, extended family, or rental income. The Elm is more than just a home; it's designed to grow and adapt to every stage of life.Read More
Everyday convenience is built in with a mud room to keep things organized. Upstairs, three bedrooms offer space for everyone, with the primary bedroom featuring a private ensuite bathroom. A bonus room adds flexible space for a media room, playroom, or office.
For even more room, you can choose an optional basement development with one or two bedrooms. Or, select an optional basement suite with one or two bedrooms—ideal for guests, extended family, or rental income. The Elm is more than just a home; it's designed to grow and adapt to every stage of life.Read More
Facts & features
Stories:
2-story
Parking/Garage:
2
Floor Plan & ExteriorPersonalization OptionsGet a head start on your dream home with our interactive home visualizer - configure everything from the scructural options to selecting finishes.
Meet your new neighborhood
