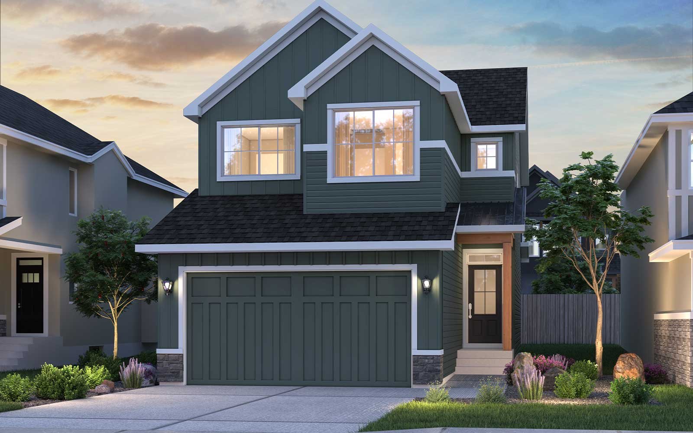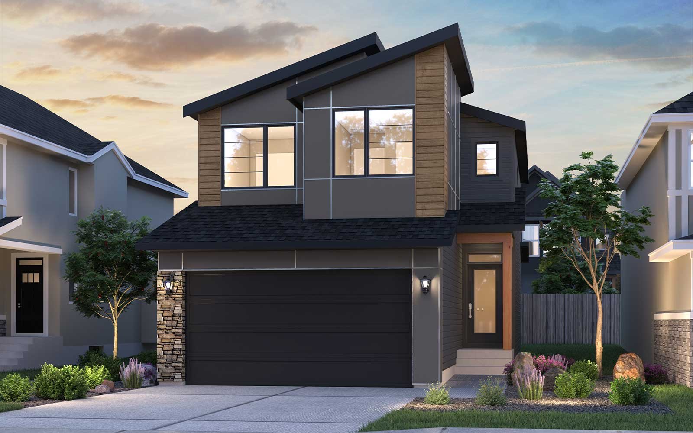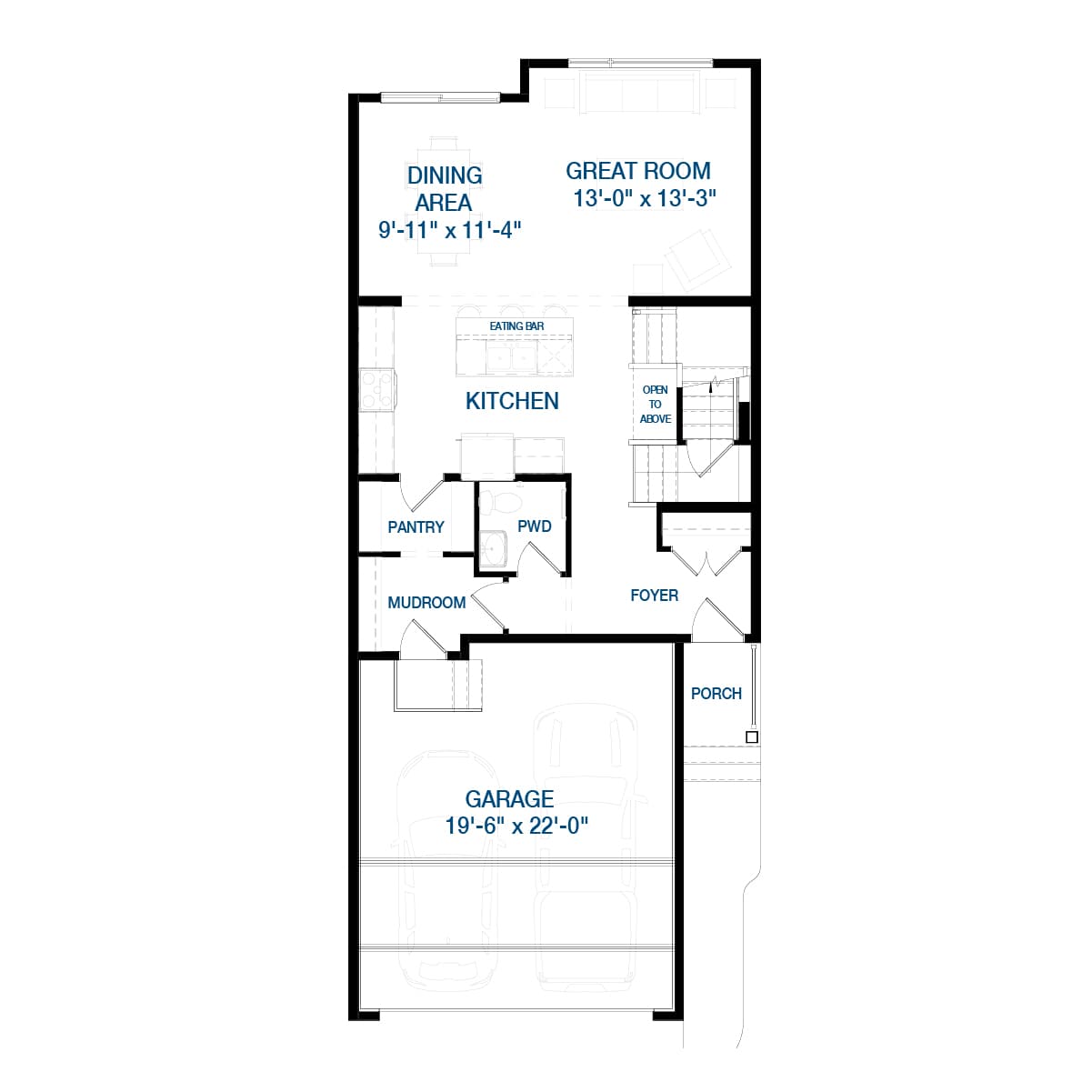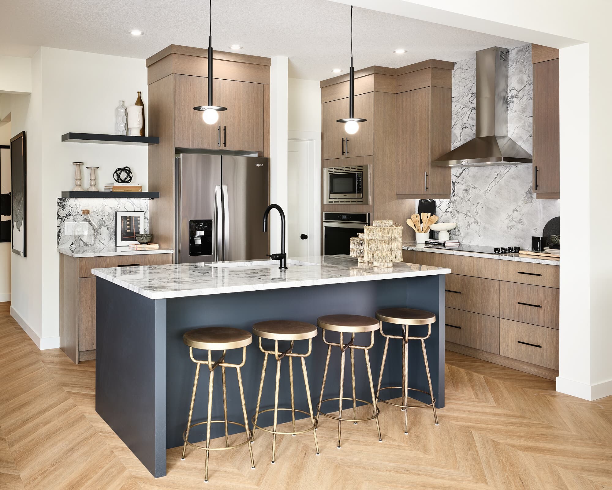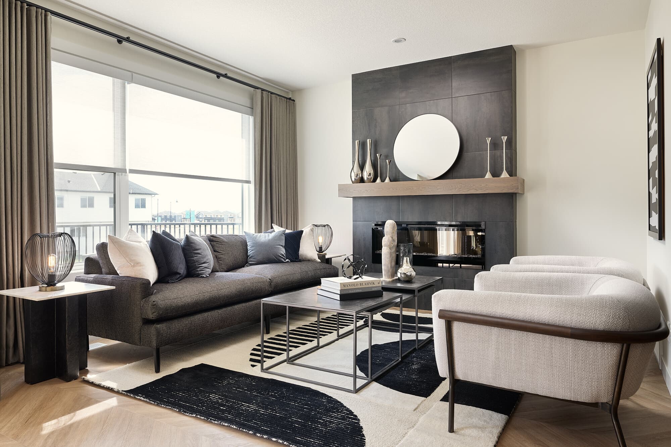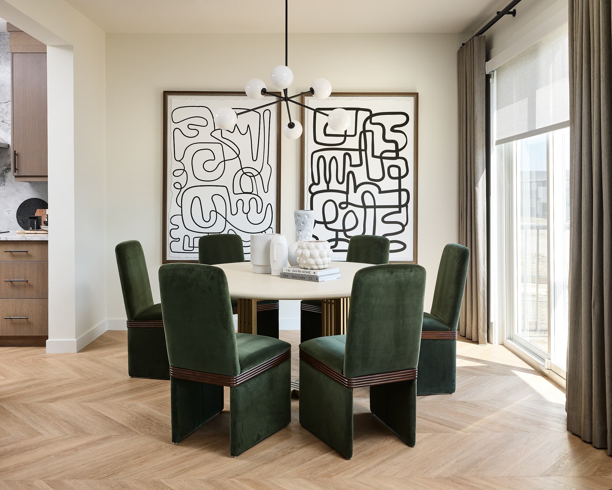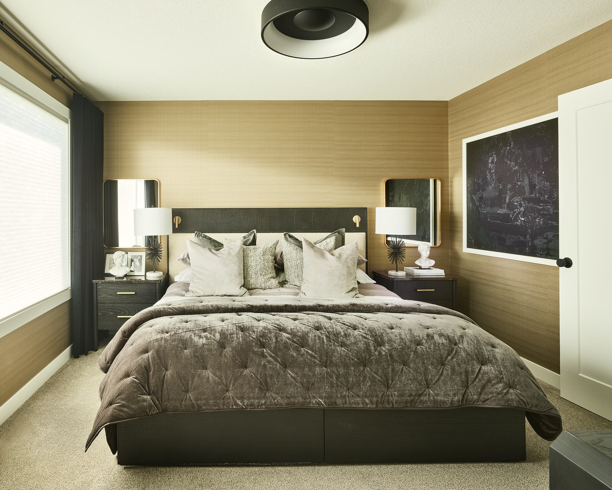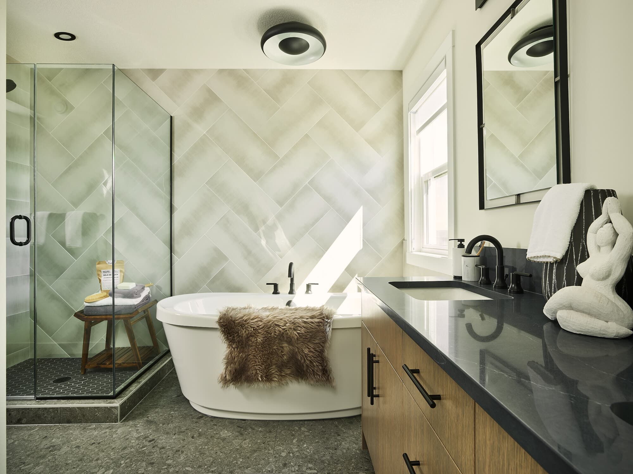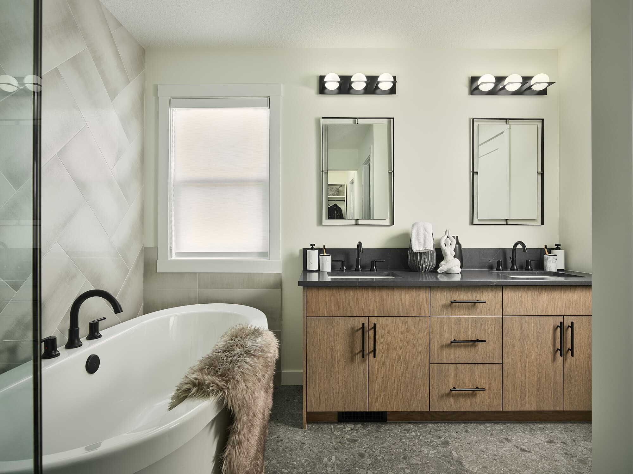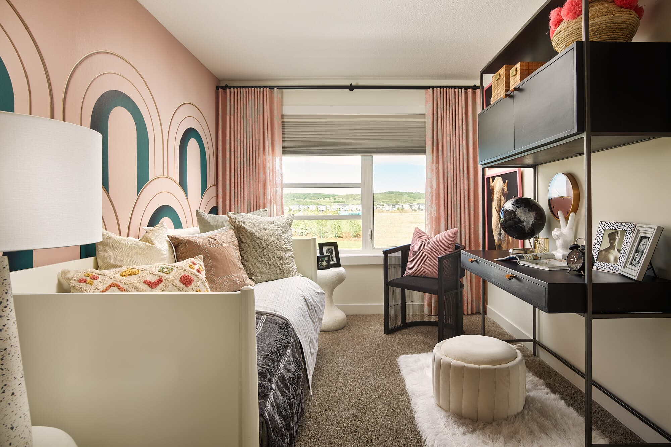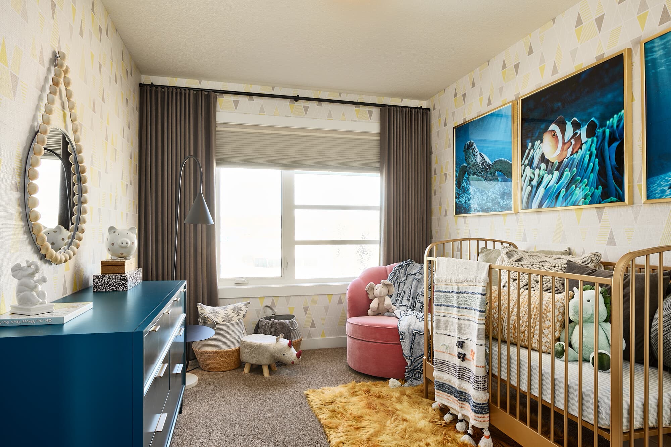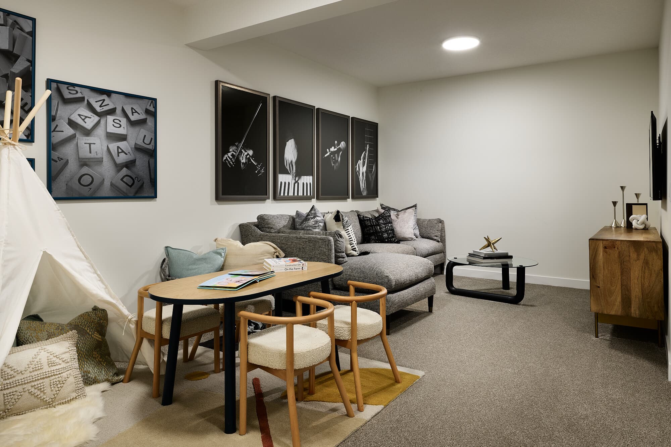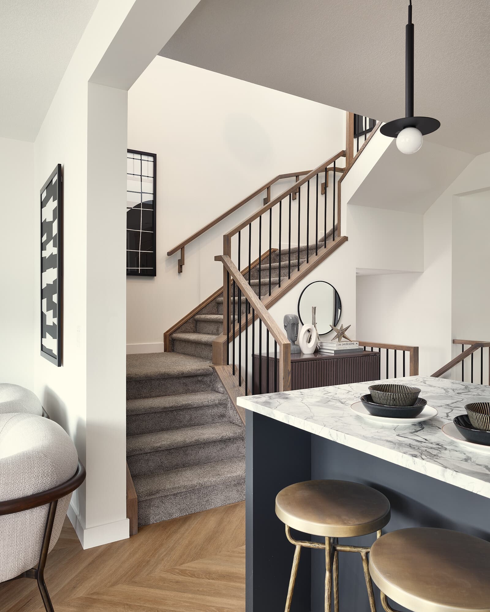1 OF 13
Rundle 24 Plan
Single-Family
1,884 ft ²
3-4beds
3
baths
The Rundle 24 is perfect for growing families. Large windows let in natural light, making it great for social gatherings. The kitchen has a big pantry and a grand island eating bar, ideal for quick snacks and chats between activities.
The upper level offers a large bonus room, perfect for family movie nights, while the primary bedroom features a walk-in closet and spa-inspired ensuite. There's also a convenient laundry room, a full bathroom, and two more bedrooms to keep the family close.
The upper level offers a large bonus room, perfect for family movie nights, while the primary bedroom features a walk-in closet and spa-inspired ensuite. There's also a convenient laundry room, a full bathroom, and two more bedrooms to keep the family close.
The Rundle 24 is perfect for growing families. Large windows let in natural light, making it great for social gatherings. The kitchen has a big pantry and a grand island eating bar, ideal for quick snacks and chats between activities.
The upper level offers a large bonus room, perfect for family movie nights, while the primary bedroom features a walk-in closet and spa-inspired ensuite. There's also a convenient laundry room, a full bathroom, and two more bedrooms to keep the family close.
Read More
The upper level offers a large bonus room, perfect for family movie nights, while the primary bedroom features a walk-in closet and spa-inspired ensuite. There's also a convenient laundry room, a full bathroom, and two more bedrooms to keep the family close.
Read More
Facts & features
Stories:
2-story
Parking/Garage:
2
Feel Right at Home
Showhome 3D Walkthroughs
Floor Plan & ExteriorPersonalization OptionsGet a head start on your dream home with our interactive home visualizer - configure everything from the scructural options to selecting finishes.
Meet your new neighborhood
