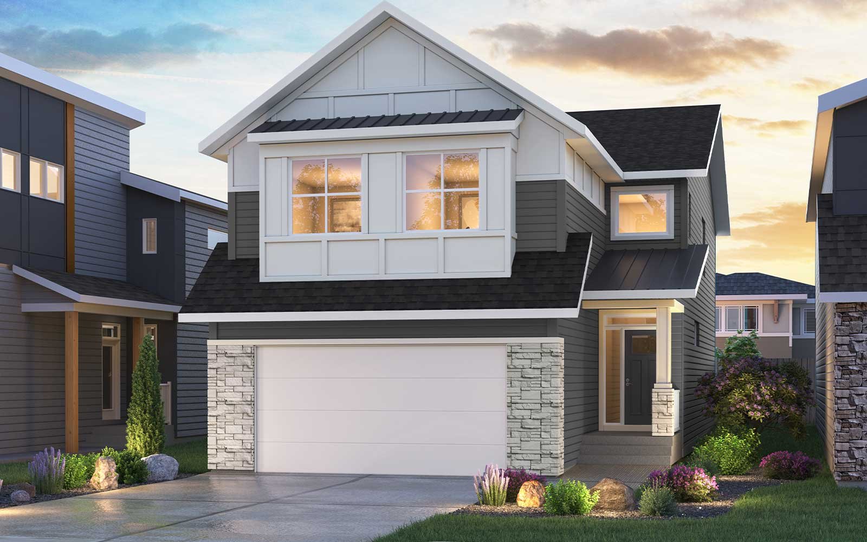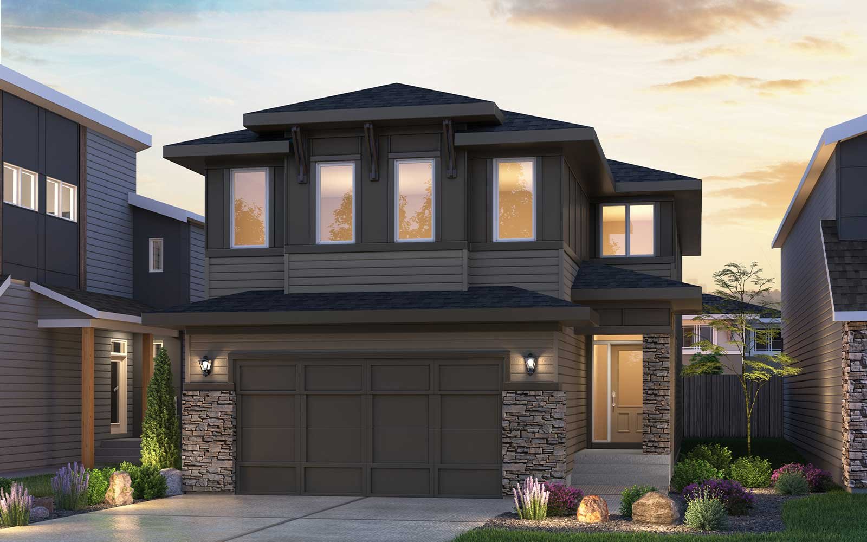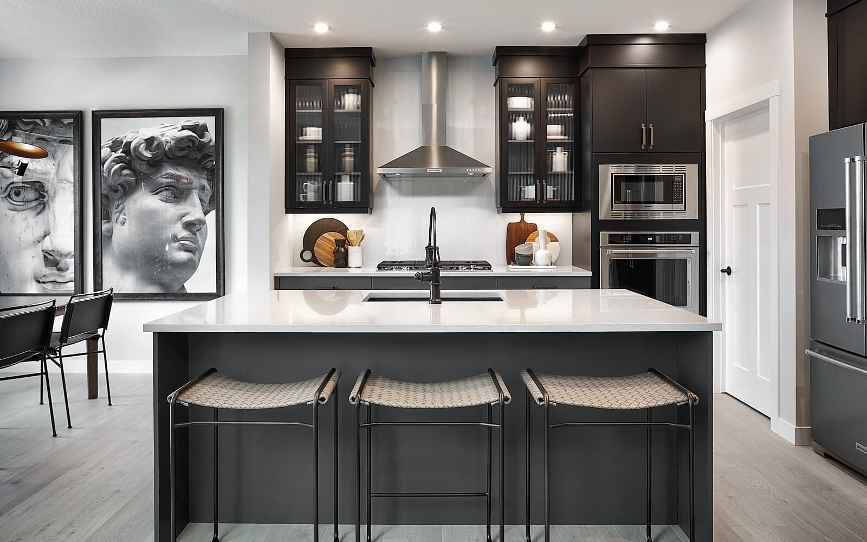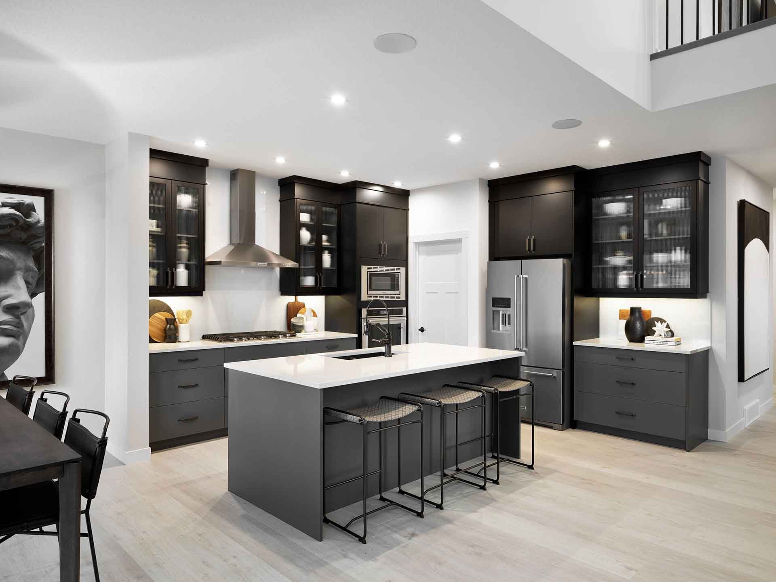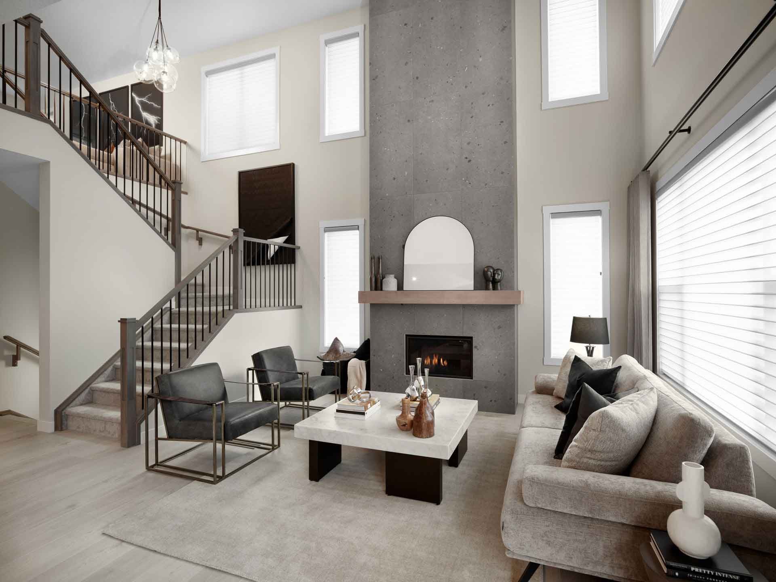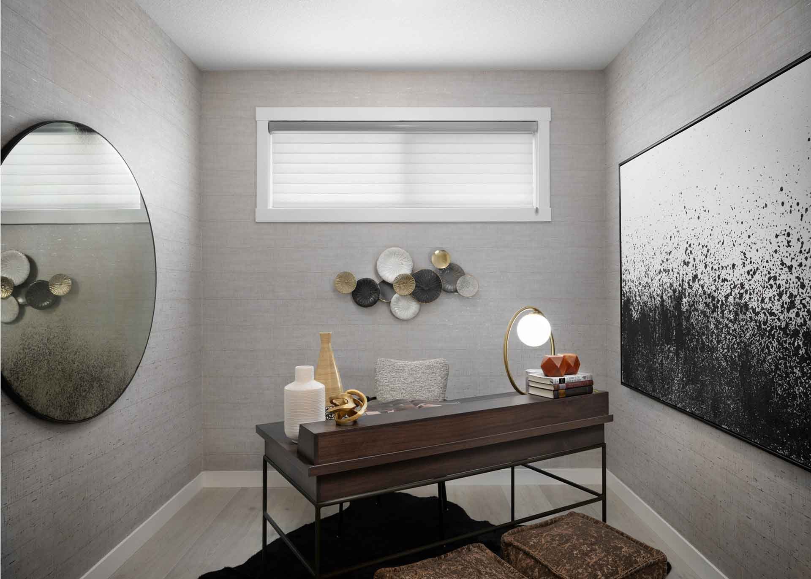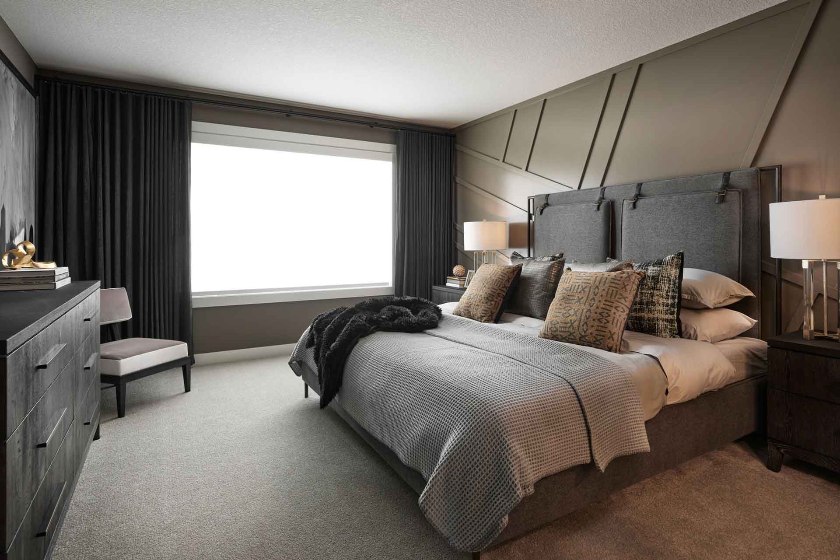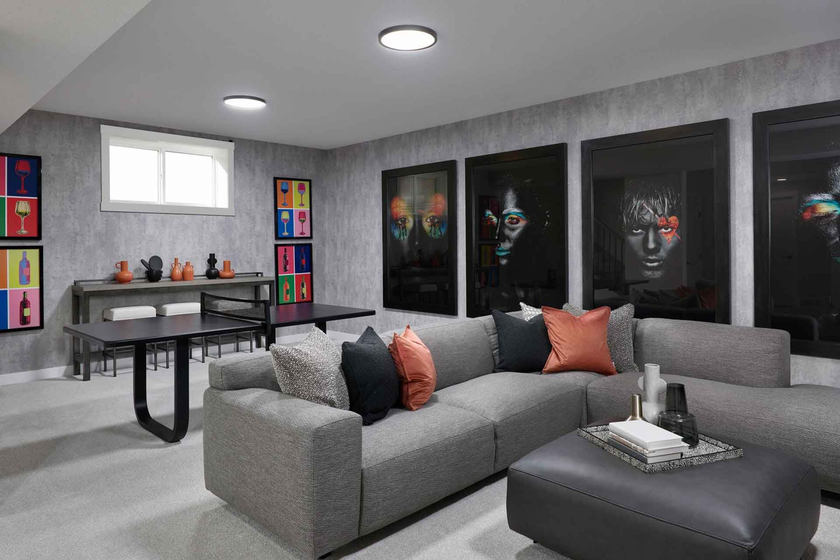1 OF 13
Savona 28 Plan
Single-Family
2,404 ft ²
3-5beds
3
baths
The open-to-above living room creates an inviting space, perfect for entertaining.
The main floor features a large kitchen connected to a dining room and great room, ideal for staying connected with family and friends. Large sliding doors lead to a back deck, perfect for grilling and relaxing on hot summer days. A flex room adjacent to the kitchen can be used as a home office or kid's playroom.
The upper floor maximizes space with a large bonus room at the top of the stairs, surrounded by three bedrooms. The primary bedroom has a walk-in closet and ensuite, while the other two bedrooms share a full bath and have access to the upstairs laundry.
The main floor features a large kitchen connected to a dining room and great room, ideal for staying connected with family and friends. Large sliding doors lead to a back deck, perfect for grilling and relaxing on hot summer days. A flex room adjacent to the kitchen can be used as a home office or kid's playroom.
The upper floor maximizes space with a large bonus room at the top of the stairs, surrounded by three bedrooms. The primary bedroom has a walk-in closet and ensuite, while the other two bedrooms share a full bath and have access to the upstairs laundry.
The open-to-above living room creates an inviting space, perfect for entertaining.
The main floor features a large kitchen connected to a dining room and great room, ideal for staying connected with family and friends. Large sliding doors lead to a back deck, perfect for grilling and relaxing on hot summer days. A flex room adjacent to the kitchen can be used as a home office or kid's playroom.
The upper floor maximizes space with a large bonus room at the top of the stairs, surrounded by three bedrooms. The primary bedroom has a walk-in closet and ensuite, while the other two bedrooms share a full bath and have access to the upstairs laundry.Read More
The main floor features a large kitchen connected to a dining room and great room, ideal for staying connected with family and friends. Large sliding doors lead to a back deck, perfect for grilling and relaxing on hot summer days. A flex room adjacent to the kitchen can be used as a home office or kid's playroom.
The upper floor maximizes space with a large bonus room at the top of the stairs, surrounded by three bedrooms. The primary bedroom has a walk-in closet and ensuite, while the other two bedrooms share a full bath and have access to the upstairs laundry.Read More
Facts & features
Stories:
2-story
Parking/Garage:
2
Feel Right at Home
Showhome 3D Walkthroughs
Floor Plan & ExteriorPersonalization OptionsGet a head start on your dream home with our interactive home visualizer - configure everything from the scructural options to selecting finishes.
Meet your new neighborhood
