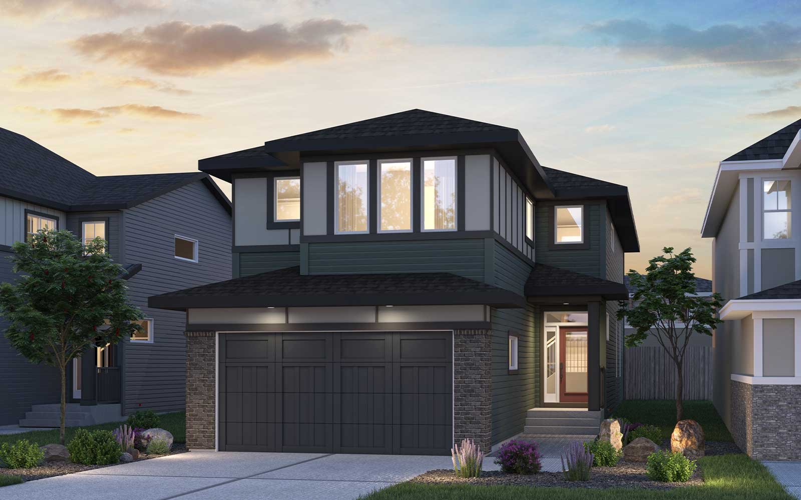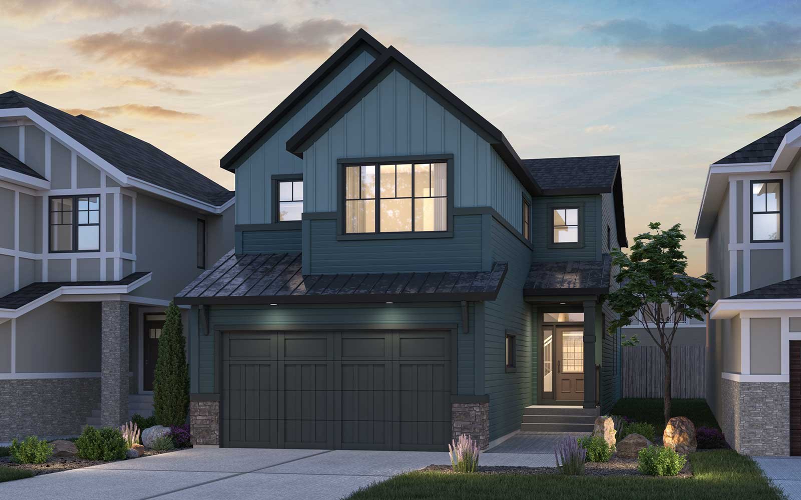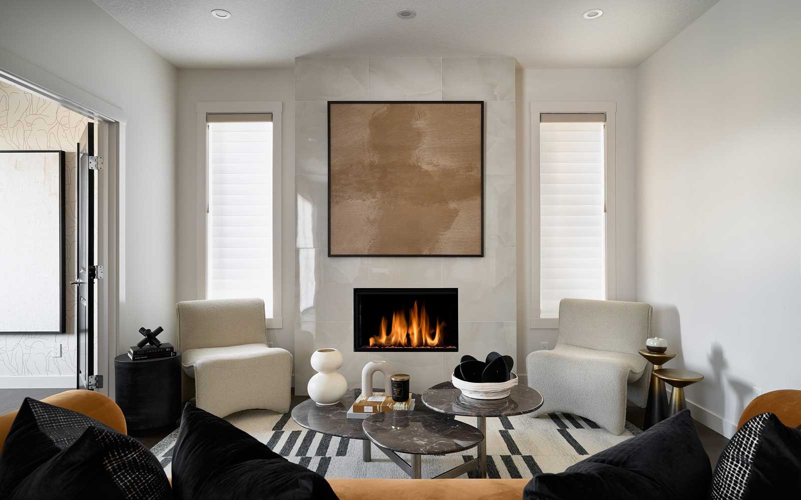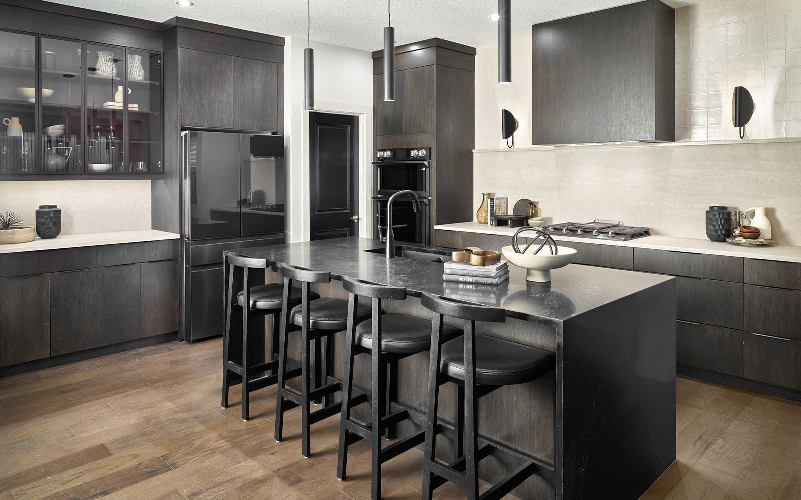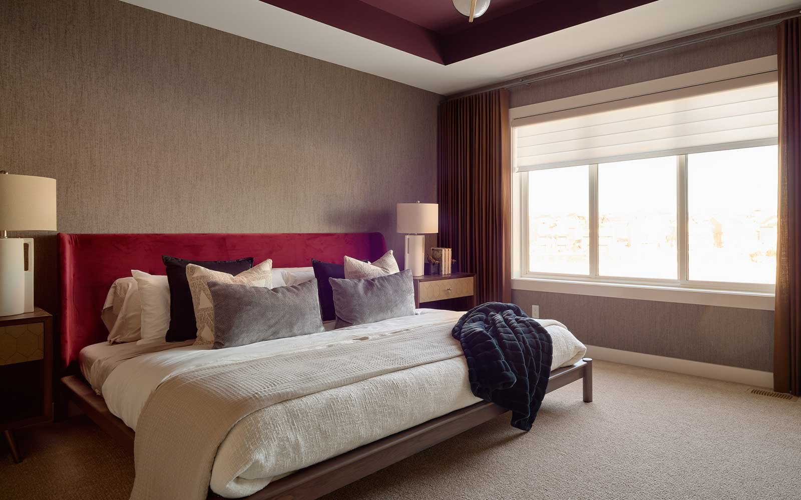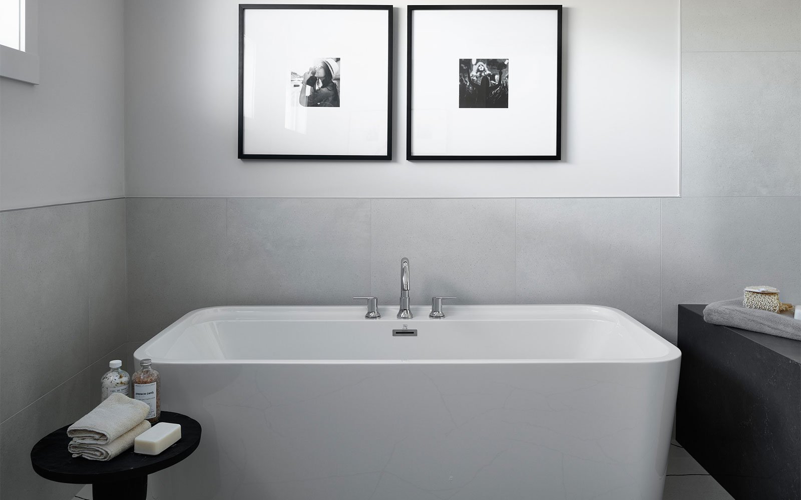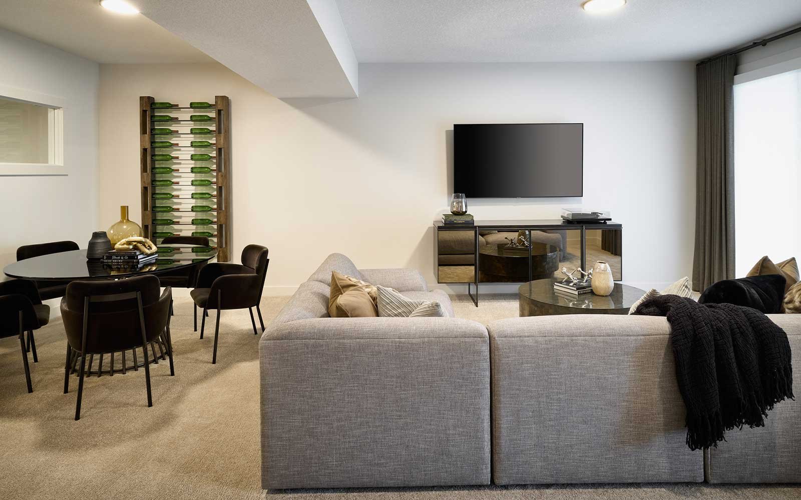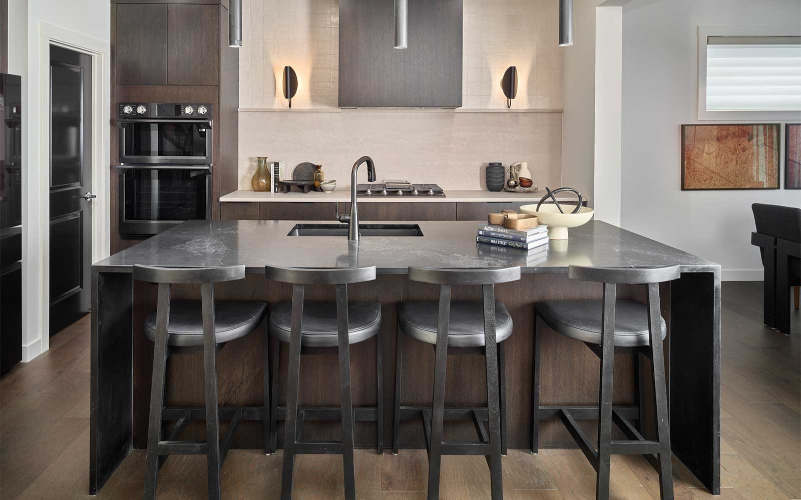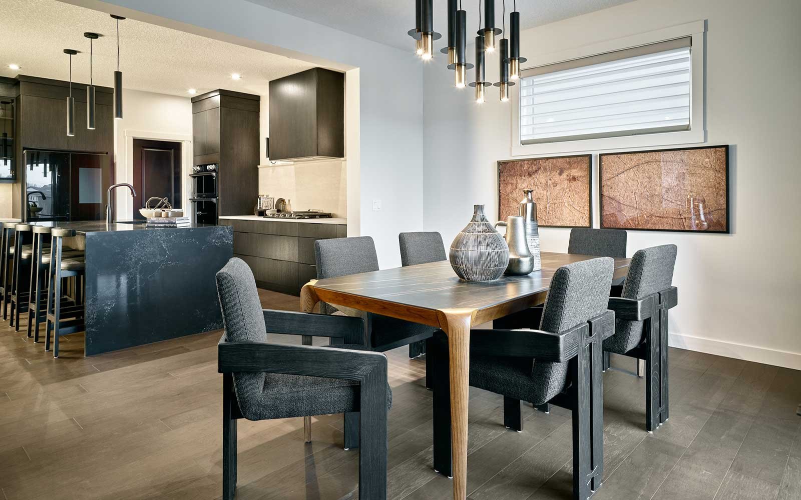1 OF 13
Columbia 26 Plan
Single-Family
2,589 ft ²
3beds
3
baths
Introducing the Columbia 26, your gateway to a life of ease! This innovative floorplan caters to your bustling family with a thoughtful design. The main floor hosts a versatile flex room, perfect for a home office, conveniently situated near the kitchen. The rest of the layout embraces an open concept, with the kitchen at the heart and a spacious island—a perfect hub for gatherings. The walkthrough pantry to the mudroom simplifies the task of unloading groceries from the car to the shelf.
Upstairs, an expansive entertainment room at the top of the stairs ensures endless amusement for your kids. This strategic placement creates privacy between the two bedrooms and the primary bedroom. The primary bedroom is elegantly illuminated and features a spacious main room, a spa-inspired ensuite, and a walk-in closet. For moments of relaxation, indulge in the expansive soaker tub, dual vanity, and separate shower and water closet—ensuring you always have the perfect space to pamper yourself or escape the stresses of daily life.
Upstairs, an expansive entertainment room at the top of the stairs ensures endless amusement for your kids. This strategic placement creates privacy between the two bedrooms and the primary bedroom. The primary bedroom is elegantly illuminated and features a spacious main room, a spa-inspired ensuite, and a walk-in closet. For moments of relaxation, indulge in the expansive soaker tub, dual vanity, and separate shower and water closet—ensuring you always have the perfect space to pamper yourself or escape the stresses of daily life.
Introducing the Columbia 26, your gateway to a life of ease! This innovative floorplan caters to your bustling family with a thoughtful design. The main floor hosts a versatile flex room, perfect for a home office, conveniently situated near the kitchen. The rest of the layout embraces an open concept, with the kitchen at the heart and a spacious island—a perfect hub for gatherings. The walkthrough pantry to the mudroom simplifies the task of unloading groceries from the car to the shelf.
Upstairs, an expansive entertainment room at the top of the stairs ensures endless amusement for your kids. This strategic placement creates privacy between the two bedrooms and the primary bedroom. The primary bedroom is elegantly illuminated and features a spacious main room, a spa-inspired ensuite, and a walk-in closet. For moments of relaxation, indulge in the expansive soaker tub, dual vanity, and separate shower and water closet—ensuring you always have the perfect space to pamper yourself or escape the stresses of daily life.Read More
Upstairs, an expansive entertainment room at the top of the stairs ensures endless amusement for your kids. This strategic placement creates privacy between the two bedrooms and the primary bedroom. The primary bedroom is elegantly illuminated and features a spacious main room, a spa-inspired ensuite, and a walk-in closet. For moments of relaxation, indulge in the expansive soaker tub, dual vanity, and separate shower and water closet—ensuring you always have the perfect space to pamper yourself or escape the stresses of daily life.Read More
Facts & features
Stories:
2-story
Parking/Garage:
2
Feel Right at Home
Showhome 3D Walkthroughs
Floor Plan & ExteriorPersonalization OptionsGet a head start on your dream home with our interactive home visualizer - configure everything from the scructural options to selecting finishes.
Meet your new neighborhood
