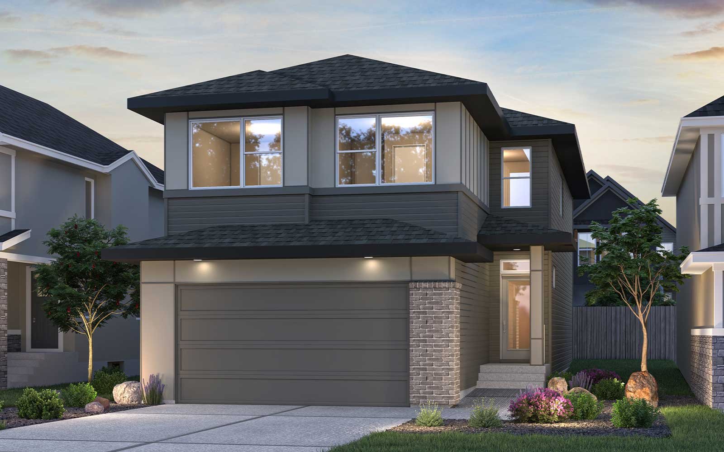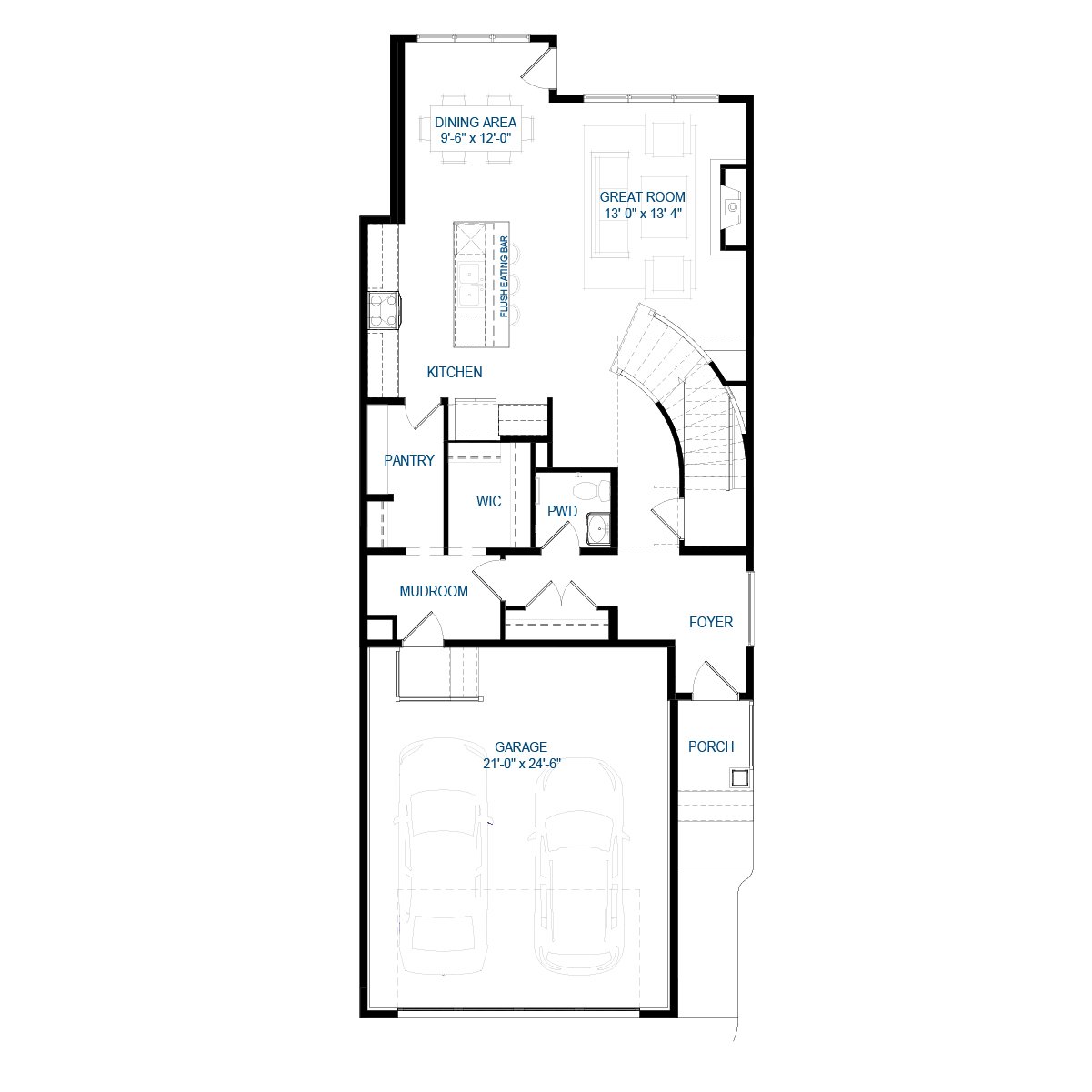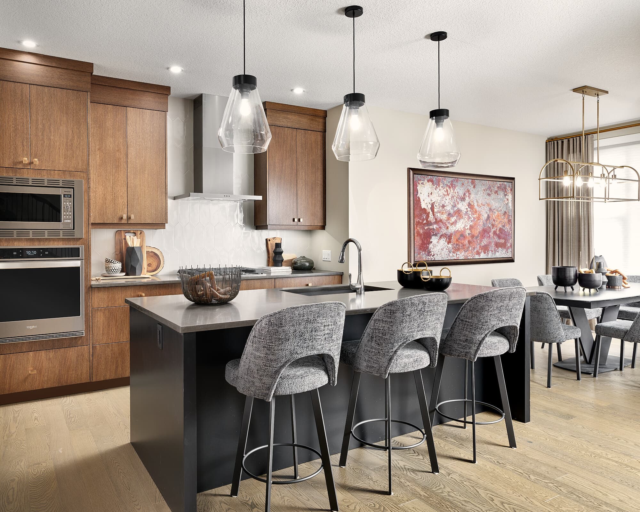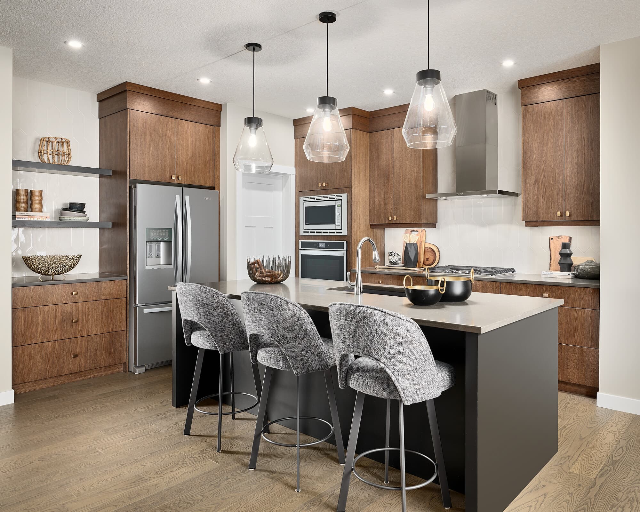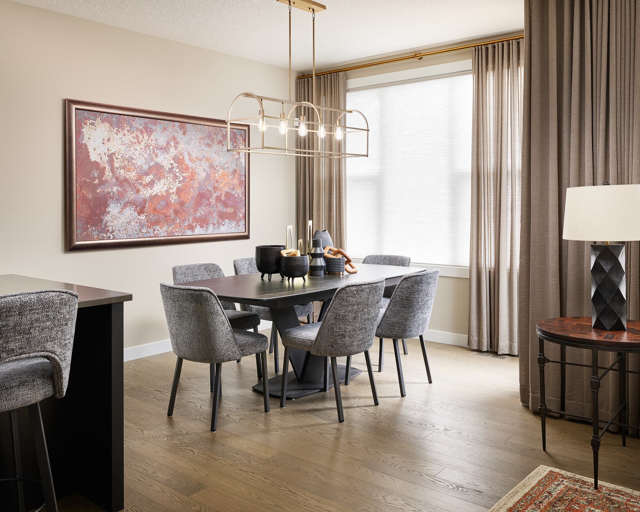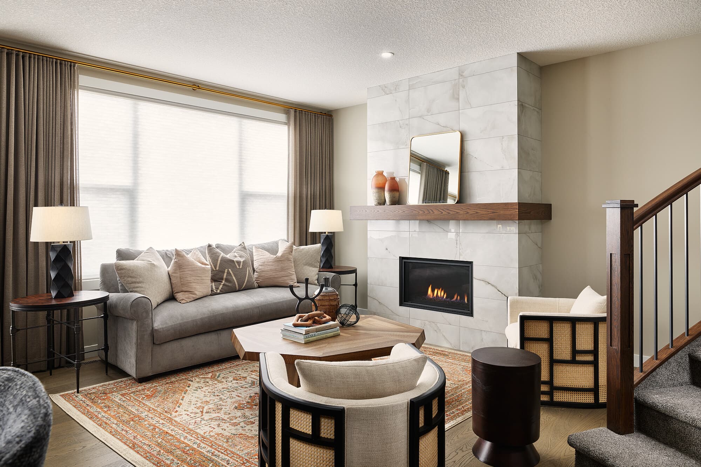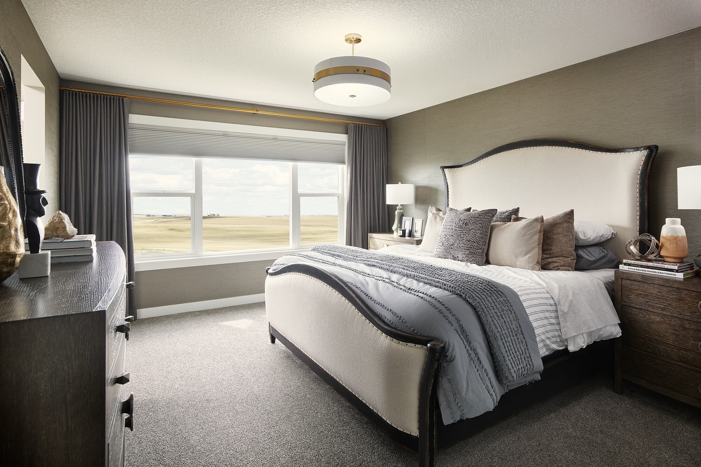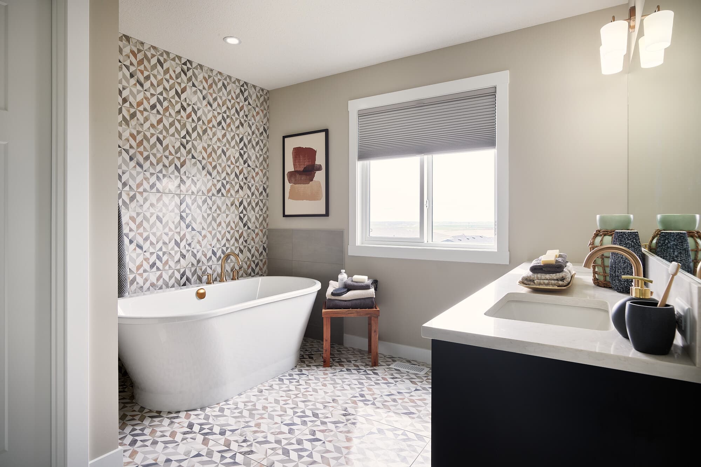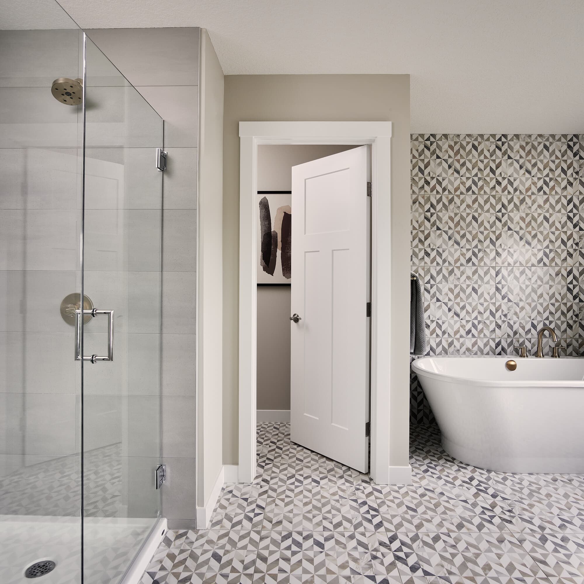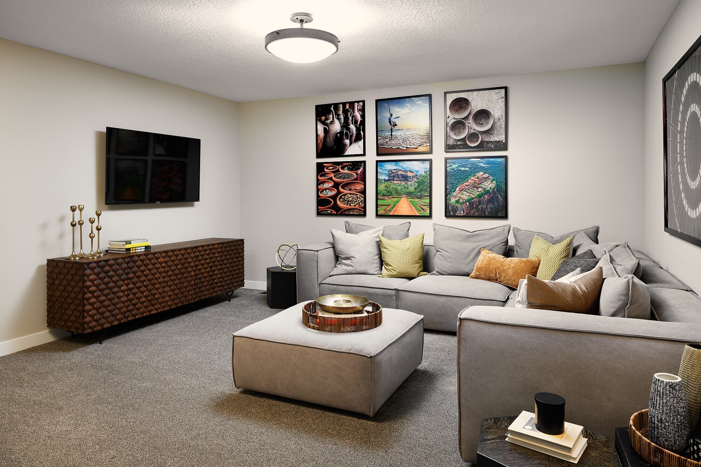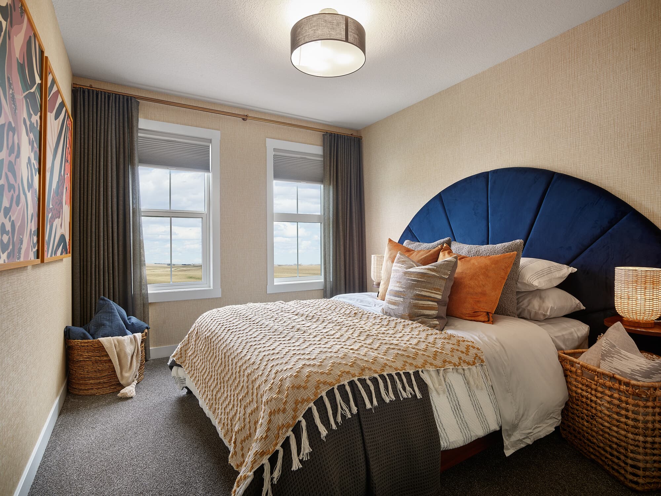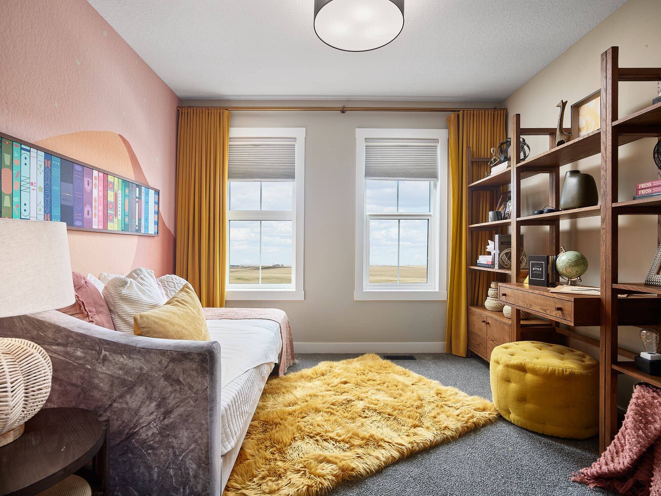1 OF 13
Robson 26 Plan
Single-Family
2,367 ft ²
3-5beds
3
baths
An estate-inspired home with the perfect mix of functionality and appreciation for design! The open-concept entryway flows into the living area and large kitchen with 9' island, perfect for hosting. The curved staircase is the focal point of the main floor, giving a regal and elegant feel to this home. Upstairs, a sizable flex room separates the large primary bedroom from the additional bedrooms. The primary bedroom is spacious with a private ensuite spa that boasts a large soaker tub and walk-in, glass-enclosed shower.
An estate-inspired home with the perfect mix of functionality and appreciation for design! The open-concept entryway flows into the living area and large kitchen with 9' island, perfect for hosting. The curved staircase is the focal point of the main floor, giving a regal and elegant feel to this home. Upstairs, a sizable flex room separates the large primary bedroom from the additional bedrooms. The primary bedroom is spacious with a private ensuite spa that boasts a large soaker tub and walk-in, glass-enclosed shower.Read More
Facts & features
Stories:
2-story
Parking/Garage:
2
Feel Right at Home
Showhome 3D Walkthroughs
Floor Plan & ExteriorPersonalization OptionsGet a head start on your dream home with our interactive home visualizer - configure everything from the scructural options to selecting finishes.
Meet your new neighborhood

