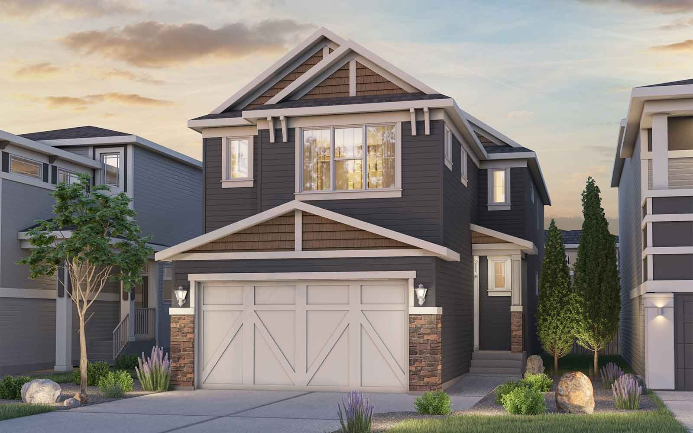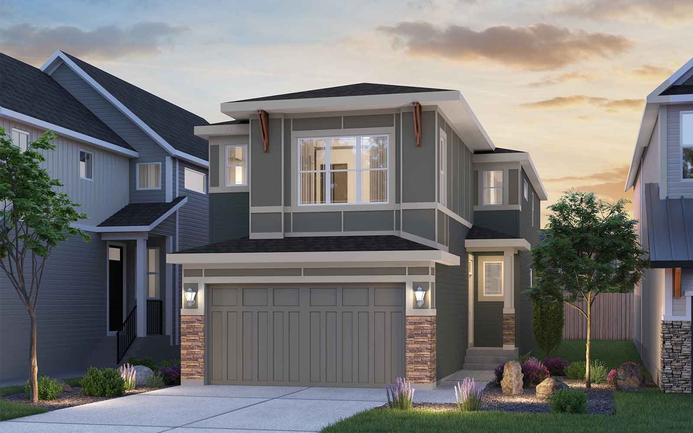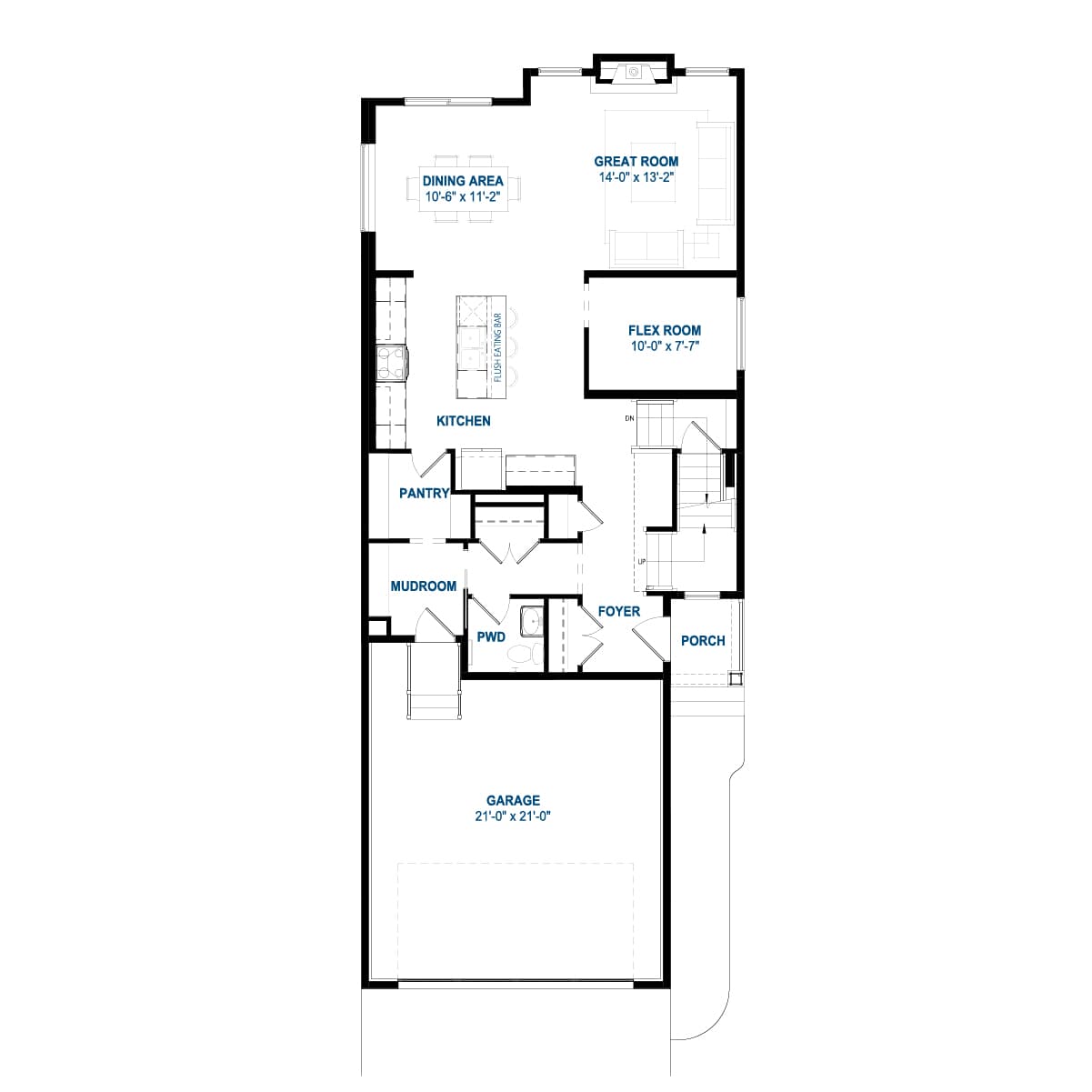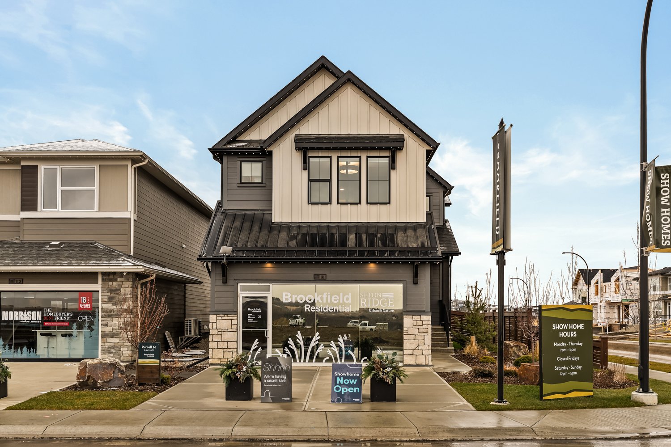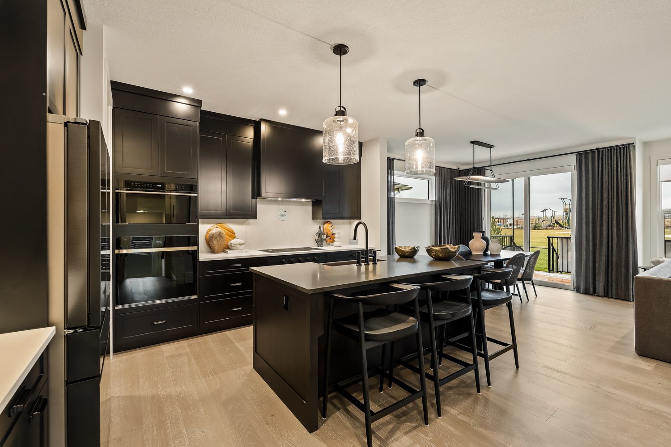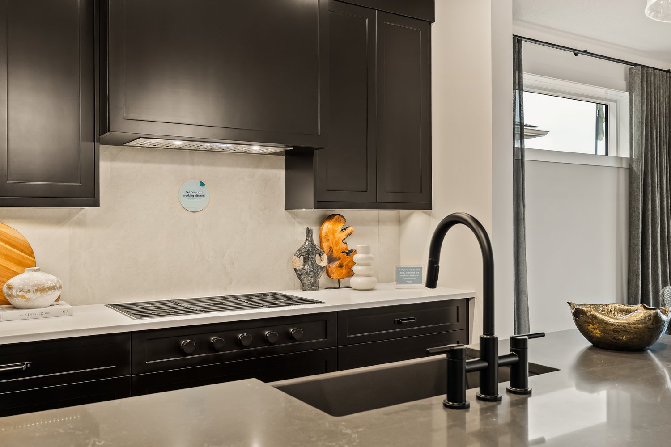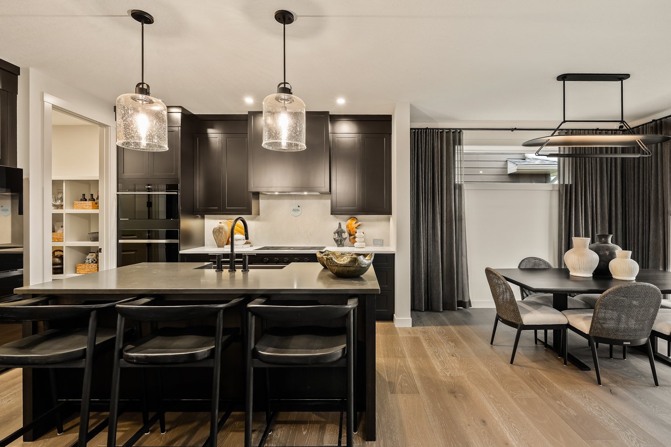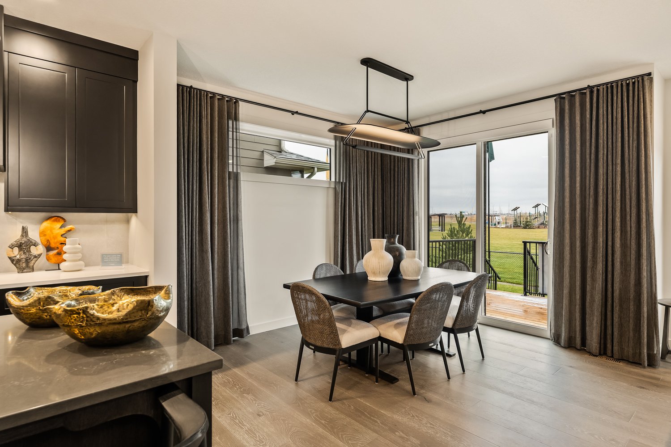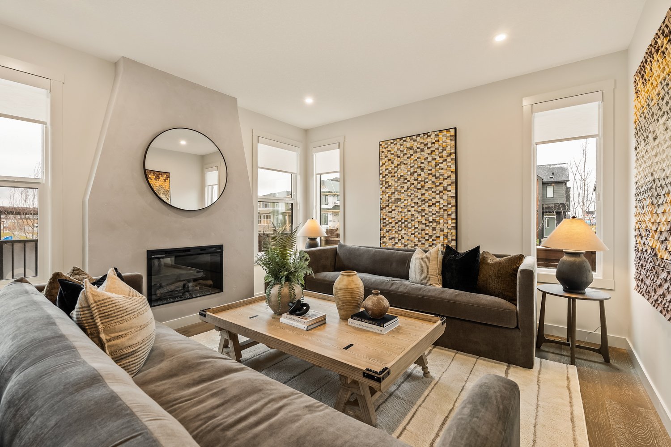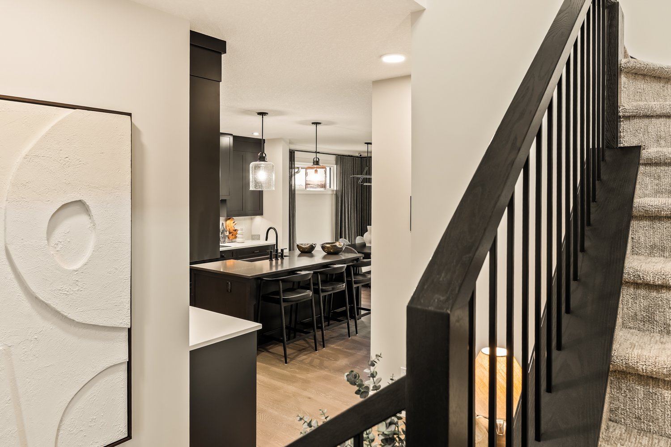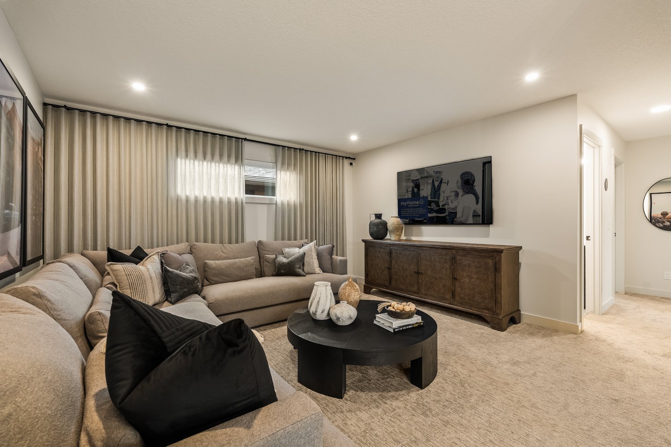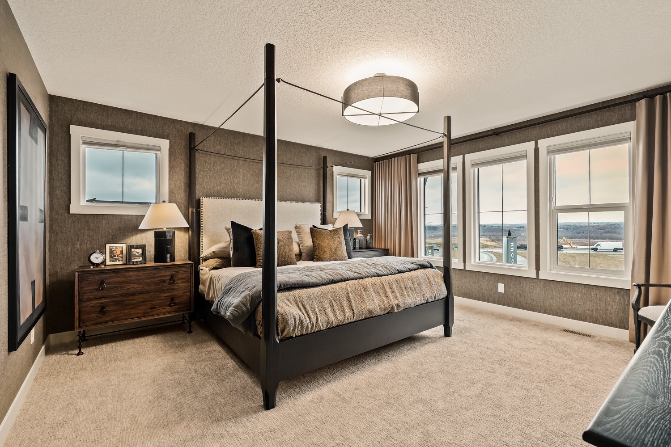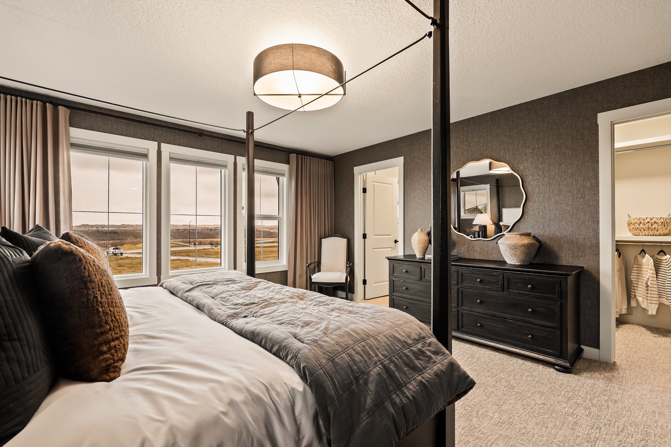1 OF 13
Purcell 26 Plan
Single-Family
2,423 ft ²
3-4beds
3
baths
Get ready for convenience with the Purcell 26! This floorplan is perfect for a busy family. The main floor features a flex room, ideal for a home office, right across from the kitchen. The open concept places the kitchen at the heart of the home with a grand island for gatherings. A walkthrough pantry to the mudroom makes grocery trips easy.
Upstairs, a large bonus room keeps kids busy and separates the two bedrooms from the primary bedroom, providing privacy. The primary bedroom has a spacious main room, a spa-inspired ensuite, and a walk-in closet. Enjoy the soaker tub, dual vanity, separate shower, and water closet.
Upstairs, a large bonus room keeps kids busy and separates the two bedrooms from the primary bedroom, providing privacy. The primary bedroom has a spacious main room, a spa-inspired ensuite, and a walk-in closet. Enjoy the soaker tub, dual vanity, separate shower, and water closet.
Get ready for convenience with the Purcell 26! This floorplan is perfect for a busy family. The main floor features a flex room, ideal for a home office, right across from the kitchen. The open concept places the kitchen at the heart of the home with a grand island for gatherings. A walkthrough pantry to the mudroom makes grocery trips easy.
Upstairs, a large bonus room keeps kids busy and separates the two bedrooms from the primary bedroom, providing privacy. The primary bedroom has a spacious main room, a spa-inspired ensuite, and a walk-in closet. Enjoy the soaker tub, dual vanity, separate shower, and water closet.Read More
Upstairs, a large bonus room keeps kids busy and separates the two bedrooms from the primary bedroom, providing privacy. The primary bedroom has a spacious main room, a spa-inspired ensuite, and a walk-in closet. Enjoy the soaker tub, dual vanity, separate shower, and water closet.Read More
Facts & features
Stories:
2-story
Parking/Garage:
2
Floor Plan & ExteriorPersonalization OptionsGet a head start on your dream home with our interactive home visualizer - configure everything from the scructural options to selecting finishes.
Meet your new neighborhood
