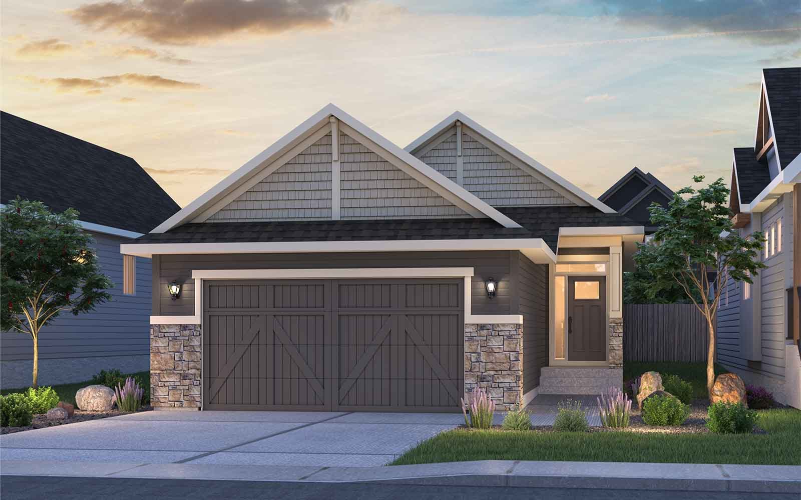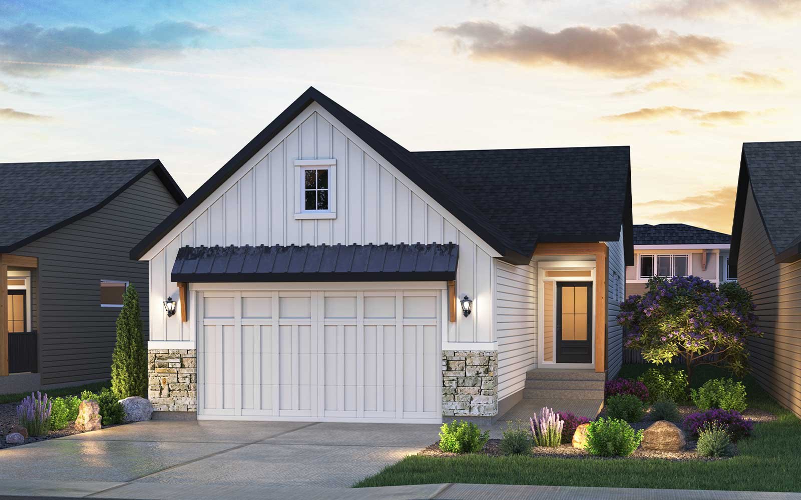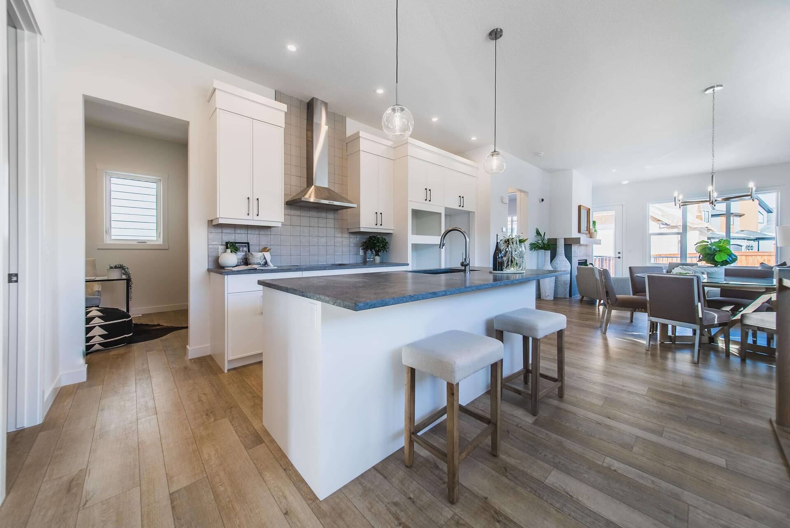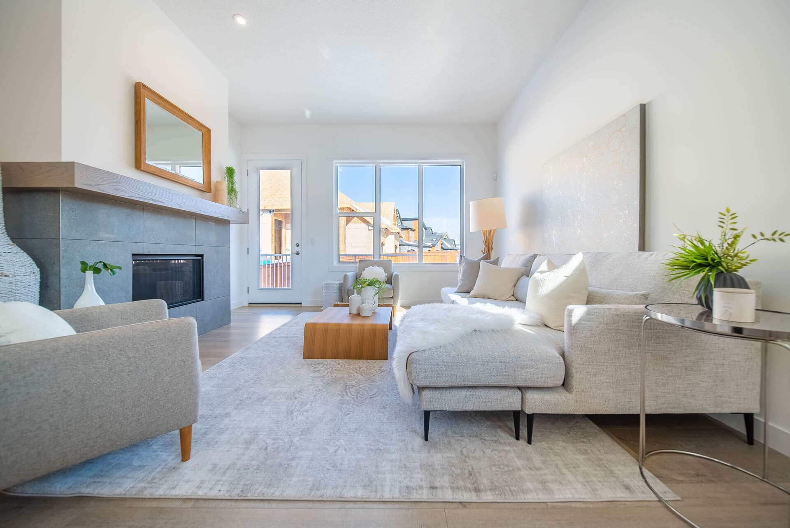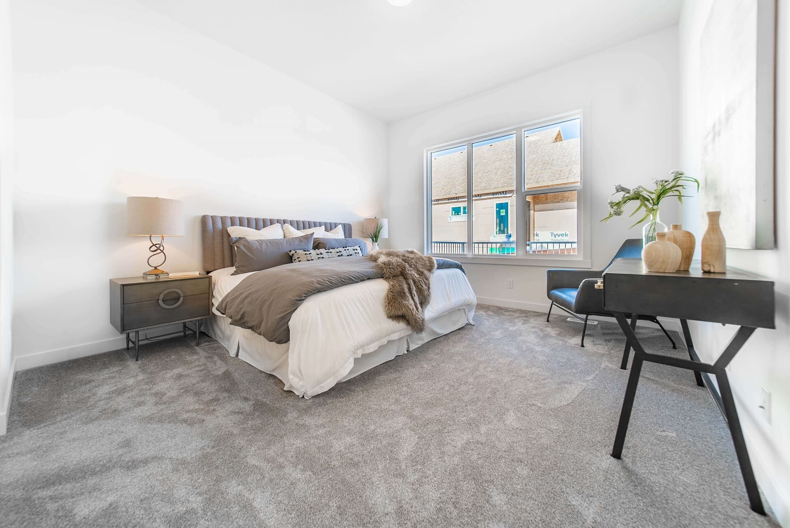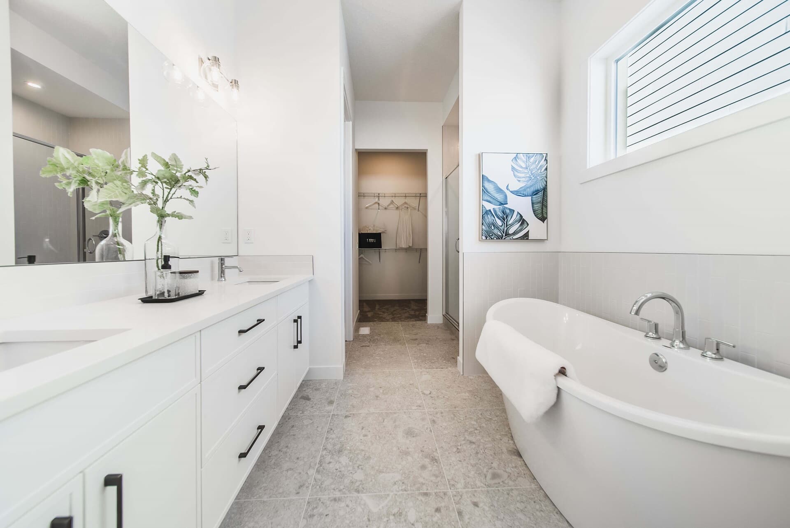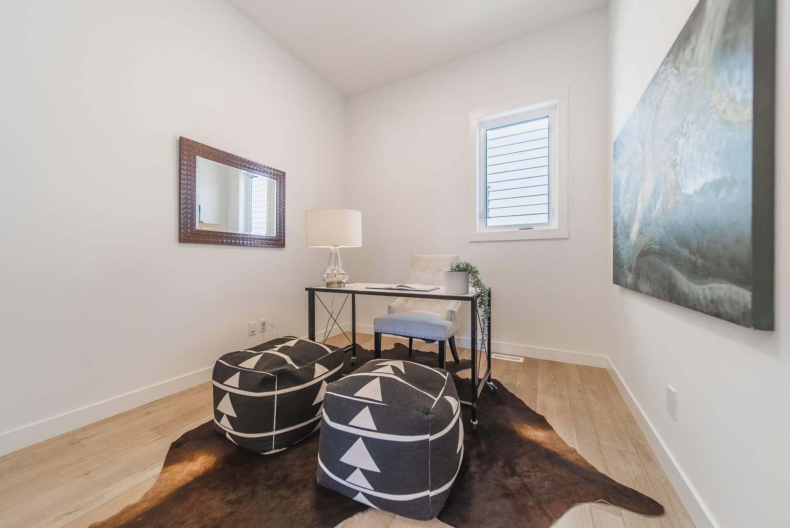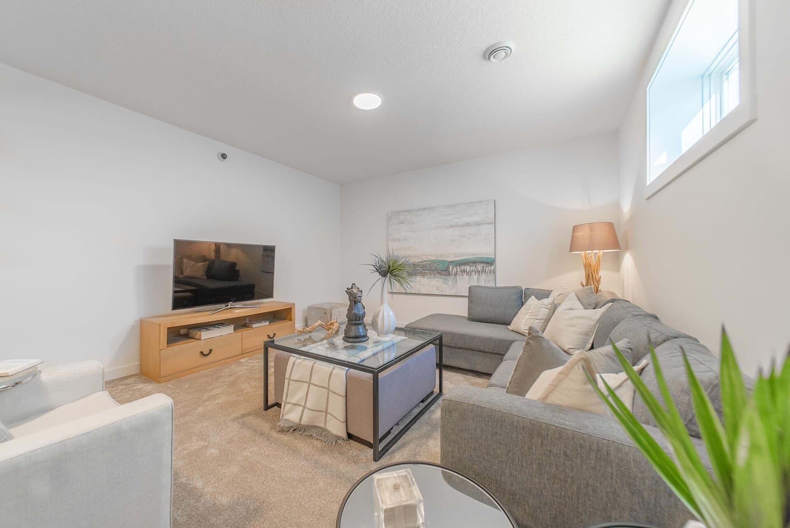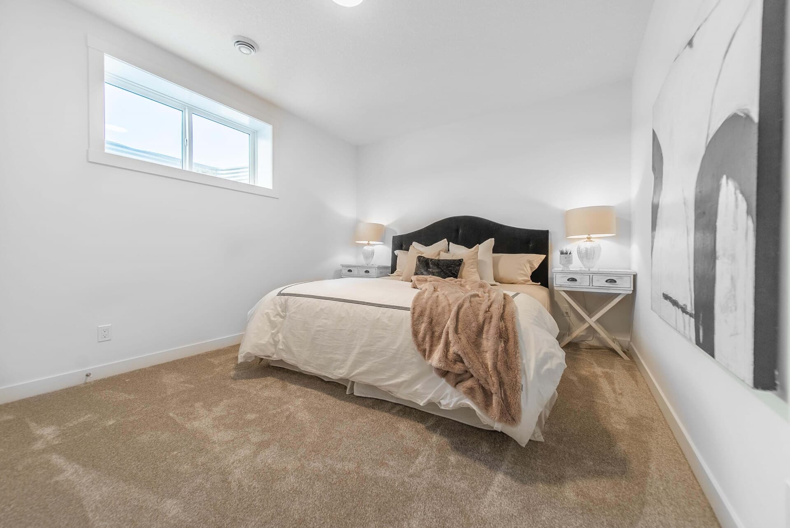1 OF 13
Monaco 28 Plan
Single-Family
1,421 ft ²
1-3beds
2
baths
The Monaco is an elegant bungalow with an open-concept layout, perfect for hosting dinners and enjoying life. Large windows and 10’ ceilings fill the main level with natural light, making it feel airy and inviting. Relax by the extended fireplace on cozy nights.
The main level features a primary retreat with a soaker tub, dual sinks, tiled shower, and large walk-in closet. Choose between a home office or an extended gourmet kitchen. Ample storage is provided by the walk-through mudroom and pantry.
An optional basement development adds up to two bedrooms and a recreation area with a wet bar, perfect for movie and game nights.
The main level features a primary retreat with a soaker tub, dual sinks, tiled shower, and large walk-in closet. Choose between a home office or an extended gourmet kitchen. Ample storage is provided by the walk-through mudroom and pantry.
An optional basement development adds up to two bedrooms and a recreation area with a wet bar, perfect for movie and game nights.
The Monaco is an elegant bungalow with an open-concept layout, perfect for hosting dinners and enjoying life. Large windows and 10’ ceilings fill the main level with natural light, making it feel airy and inviting. Relax by the extended fireplace on cozy nights.
The main level features a primary retreat with a soaker tub, dual sinks, tiled shower, and large walk-in closet. Choose between a home office or an extended gourmet kitchen. Ample storage is provided by the walk-through mudroom and pantry.
An optional basement development adds up to two bedrooms and a recreation area with a wet bar, perfect for movie and game nights.Read More
The main level features a primary retreat with a soaker tub, dual sinks, tiled shower, and large walk-in closet. Choose between a home office or an extended gourmet kitchen. Ample storage is provided by the walk-through mudroom and pantry.
An optional basement development adds up to two bedrooms and a recreation area with a wet bar, perfect for movie and game nights.Read More
Facts & features
Stories:
1-story
Parking/Garage:
2
Feel Right at Home
Showhome 3D Walkthroughs
Floor Plan & ExteriorPersonalization OptionsGet a head start on your dream home with our interactive home visualizer - configure everything from the scructural options to selecting finishes.
Meet your new neighborhood
