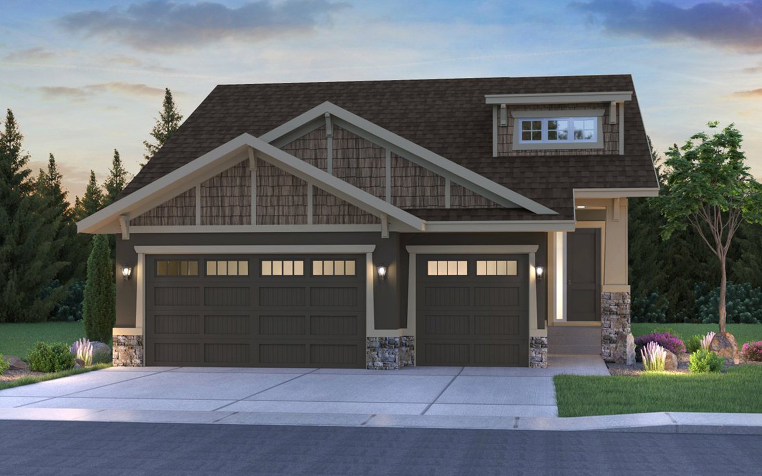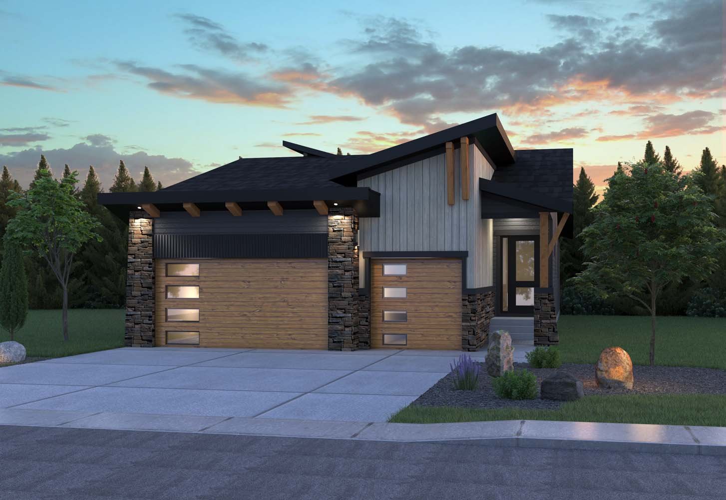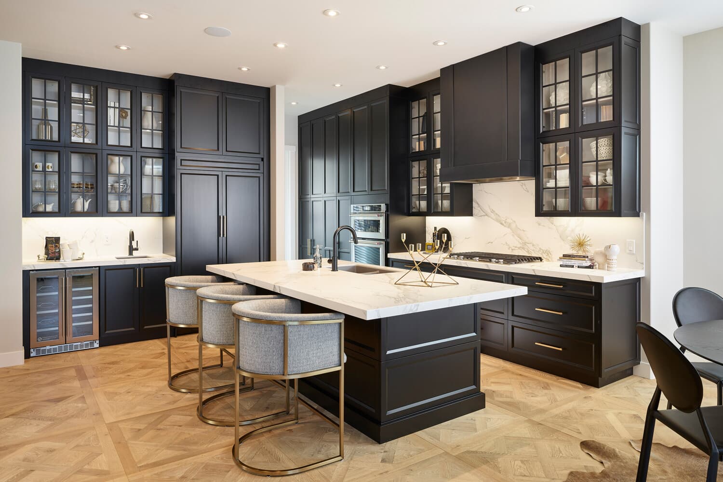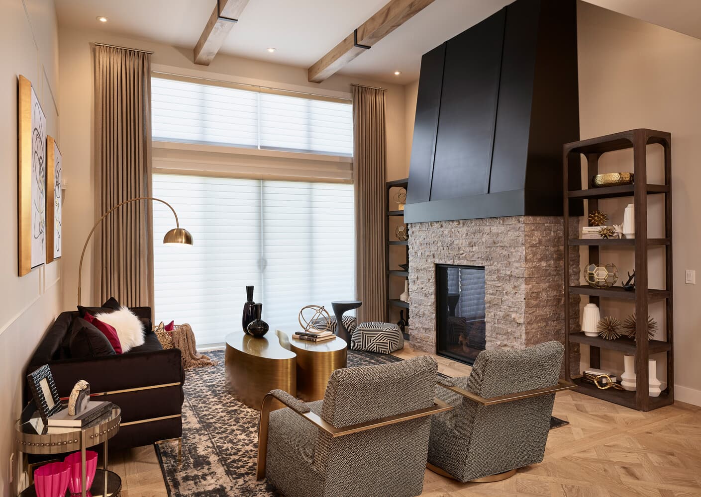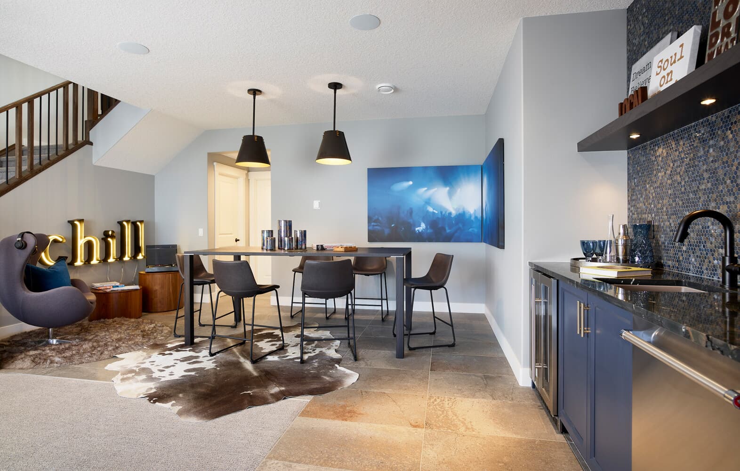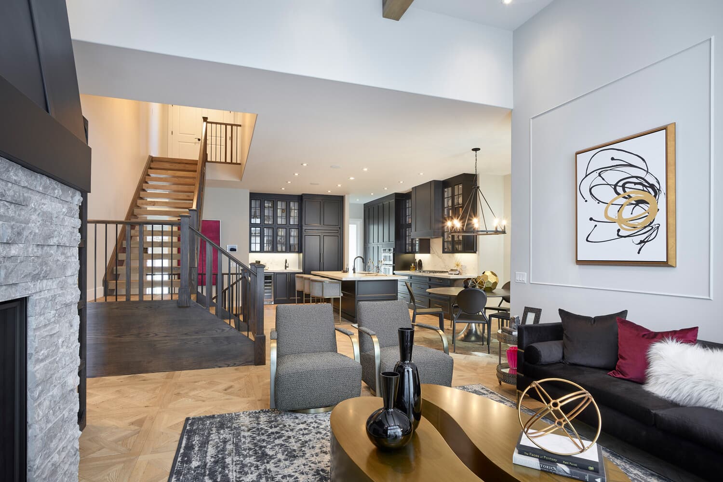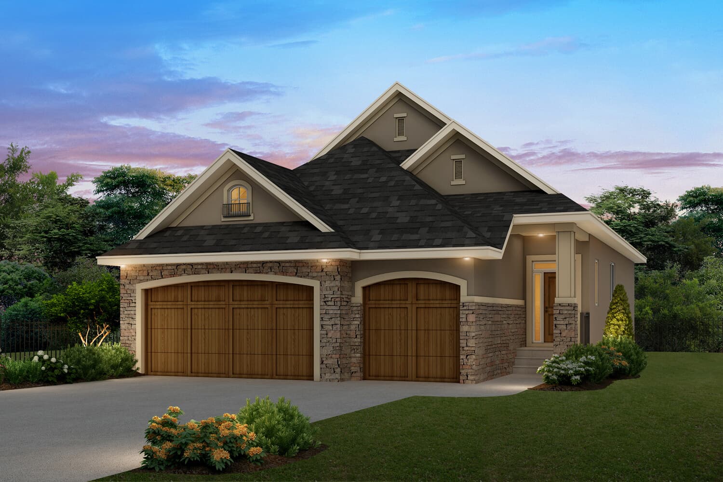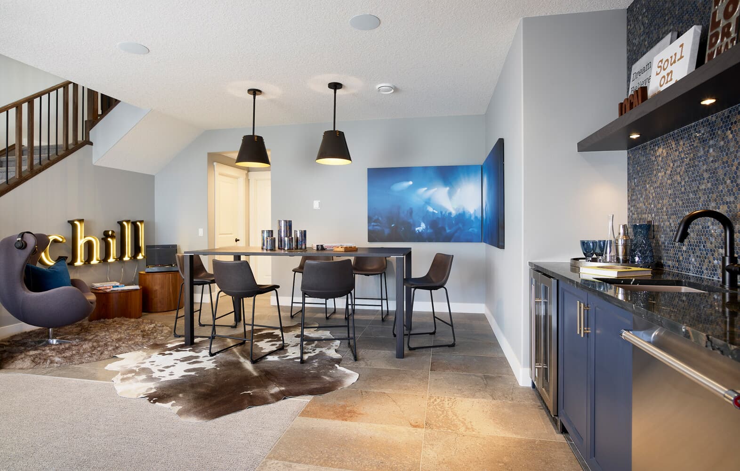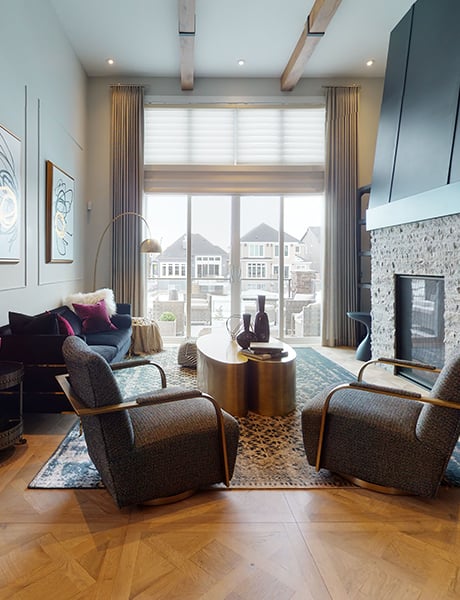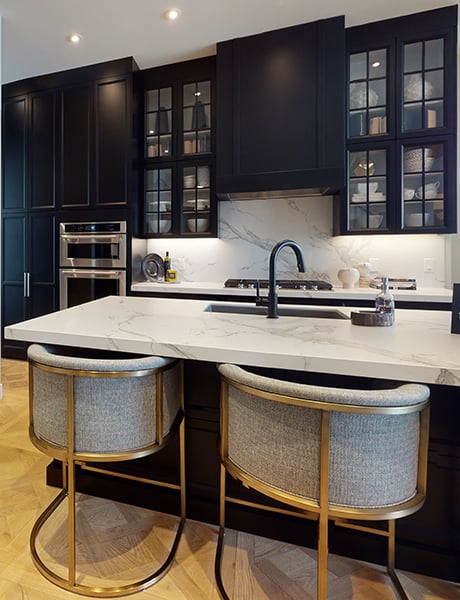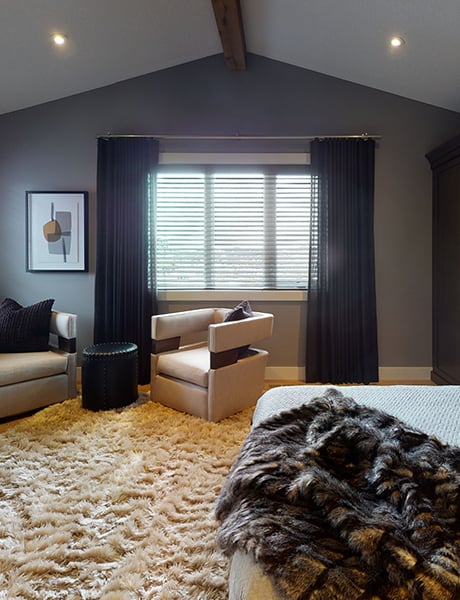1 OF 13
Sereno 2 Plan
Single-Family
1,676 ft ²
1-3beds
2
baths
This beautiful bungalow offers functional living space and strategic layouts for entertaining and retreating.
The main floor features an open-concept kitchen with a grand island and eating bar, and access to a large outdoor deck. The primary bedroom, just off the great room, includes an oversized walk-in closet and a luxury ensuite with a freestanding tub, shower, private toilet, and dual sinks.
Between the kitchen and two-car garage, a walk-in pantry, half bath, mudroom, and closet storage add privacy and functionality.
The basement includes two large bedrooms with walk-in closets, a shared full bath, a games area, media room, and large storage area, perfect for older kids or guests.
The main floor features an open-concept kitchen with a grand island and eating bar, and access to a large outdoor deck. The primary bedroom, just off the great room, includes an oversized walk-in closet and a luxury ensuite with a freestanding tub, shower, private toilet, and dual sinks.
Between the kitchen and two-car garage, a walk-in pantry, half bath, mudroom, and closet storage add privacy and functionality.
The basement includes two large bedrooms with walk-in closets, a shared full bath, a games area, media room, and large storage area, perfect for older kids or guests.
This beautiful bungalow offers functional living space and strategic layouts for entertaining and retreating.
The main floor features an open-concept kitchen with a grand island and eating bar, and access to a large outdoor deck. The primary bedroom, just off the great room, includes an oversized walk-in closet and a luxury ensuite with a freestanding tub, shower, private toilet, and dual sinks.
Between the kitchen and two-car garage, a walk-in pantry, half bath, mudroom, and closet storage add privacy and functionality.
The basement includes two large bedrooms with walk-in closets, a shared full bath, a games area, media room, and large storage area, perfect for older kids or guests.Read More
The main floor features an open-concept kitchen with a grand island and eating bar, and access to a large outdoor deck. The primary bedroom, just off the great room, includes an oversized walk-in closet and a luxury ensuite with a freestanding tub, shower, private toilet, and dual sinks.
Between the kitchen and two-car garage, a walk-in pantry, half bath, mudroom, and closet storage add privacy and functionality.
The basement includes two large bedrooms with walk-in closets, a shared full bath, a games area, media room, and large storage area, perfect for older kids or guests.Read More
Facts & features
Stories:
1-story
Parking/Garage:
3
Feel Right at Home
Showhome 3D Walkthroughs
Floor Plan & ExteriorPersonalization OptionsGet a head start on your dream home with our interactive home visualizer - configure everything from the scructural options to selecting finishes.
Meet your new neighborhood
