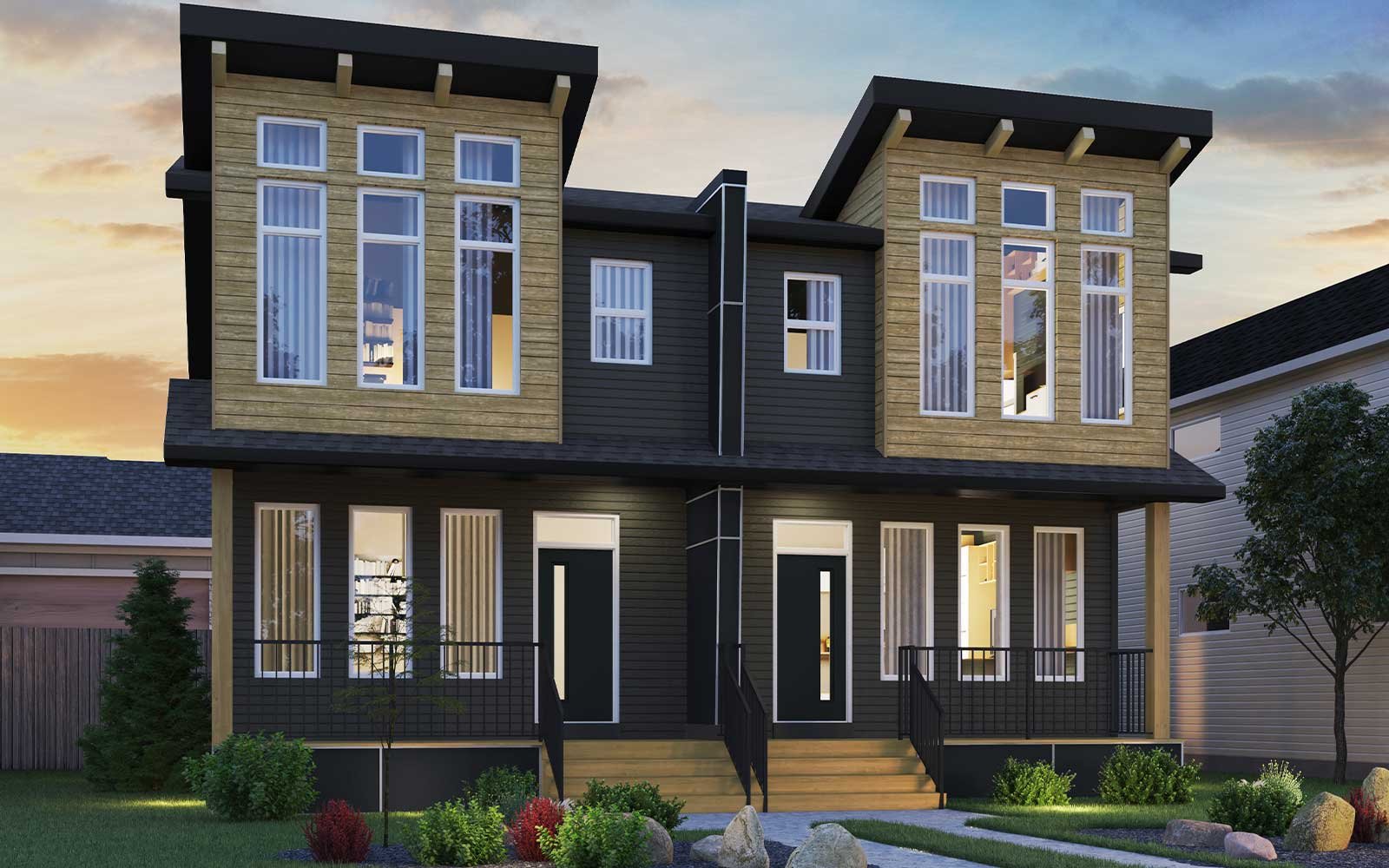1 OF 12
Sequoia Plan
Duplex Home
1,488 ft ²
3-4beds
3
baths
Sequoia's open layout is perfect for enjoying life's moments. The main floor features a great room, dining area, and open-galley kitchen with stainless steel appliances and a large island with an eating bar. A half-bath adds privacy for guests.
Upstairs, the owner's suite includes an ensuite and walk-in closet. Two additional bedrooms provide flexibility for growing families. An optional basement adds a bedroom, bath, laundry room, and rec room, ideal for older kids or guests.
Key features include an open-concept main level, large kitchen island, and expansive primary bedroom with a walk-in closet. Optional layouts offer dual primary bedrooms or a 5-piece ensuite.
Upstairs, the owner's suite includes an ensuite and walk-in closet. Two additional bedrooms provide flexibility for growing families. An optional basement adds a bedroom, bath, laundry room, and rec room, ideal for older kids or guests.
Key features include an open-concept main level, large kitchen island, and expansive primary bedroom with a walk-in closet. Optional layouts offer dual primary bedrooms or a 5-piece ensuite.
Sequoia's open layout is perfect for enjoying life's moments. The main floor features a great room, dining area, and open-galley kitchen with stainless steel appliances and a large island with an eating bar. A half-bath adds privacy for guests.
Upstairs, the owner's suite includes an ensuite and walk-in closet. Two additional bedrooms provide flexibility for growing families. An optional basement adds a bedroom, bath, laundry room, and rec room, ideal for older kids or guests.
Key features include an open-concept main level, large kitchen island, and expansive primary bedroom with a walk-in closet. Optional layouts offer dual primary bedrooms or a 5-piece ensuite.Read More
Upstairs, the owner's suite includes an ensuite and walk-in closet. Two additional bedrooms provide flexibility for growing families. An optional basement adds a bedroom, bath, laundry room, and rec room, ideal for older kids or guests.
Key features include an open-concept main level, large kitchen island, and expansive primary bedroom with a walk-in closet. Optional layouts offer dual primary bedrooms or a 5-piece ensuite.Read More
Facts & features
Stories:
2-story
Parking/Garage:
2
Feel Right at Home
Showhome 3D Walkthroughs
Floor Plan & ExteriorPersonalization OptionsGet a head start on your dream home with our interactive home visualizer - configure everything from the scructural options to selecting finishes.
Meet your new neighborhood















