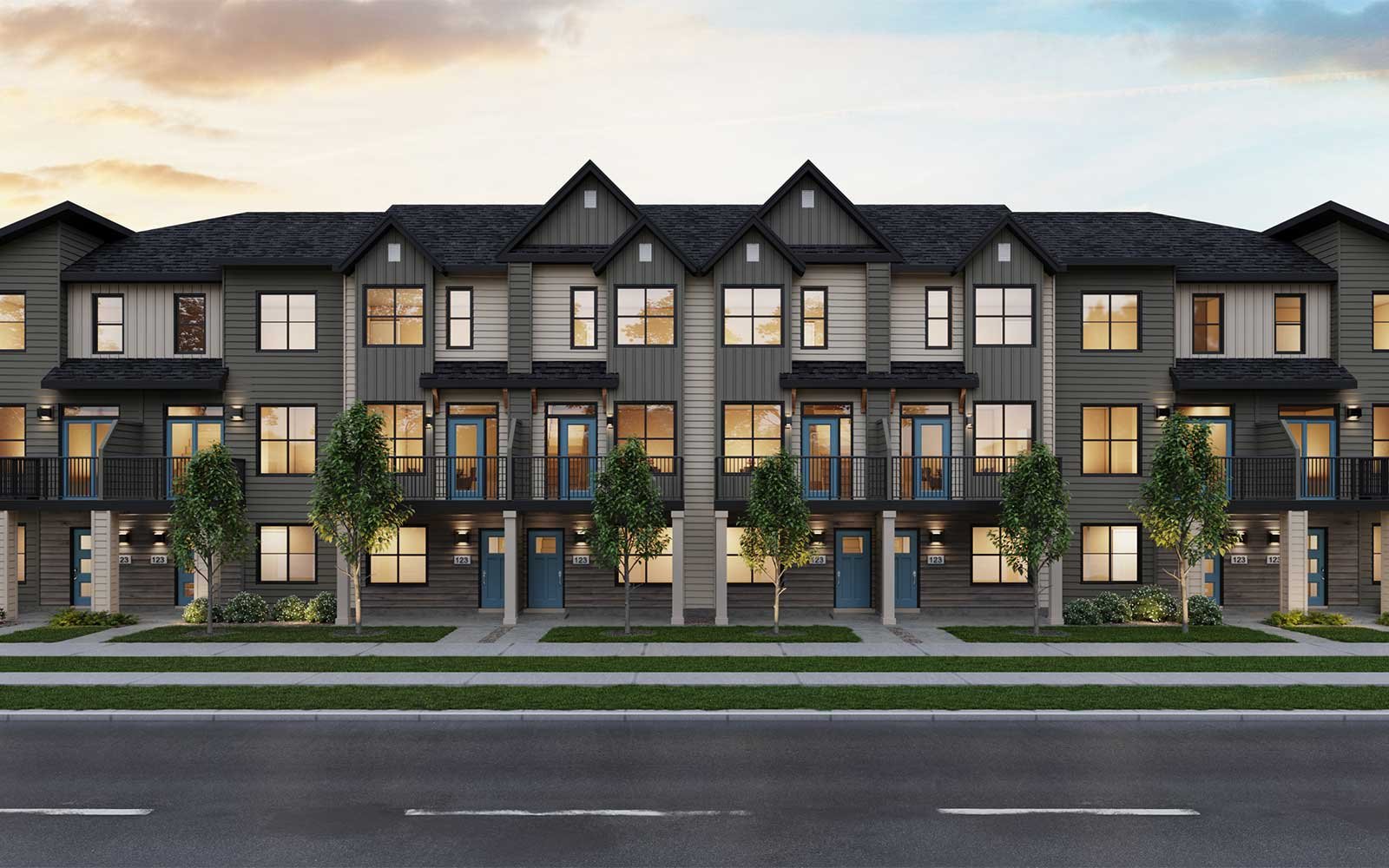1 OF 12
Holiday Plan
Townhome
1,407 ft ²
3-4beds
3
baths
The Holiday is a thoughtfully designed 3-bedroom, 2.5-bathroom home that combines comfort and practicality, with the option to add a fourth bedroom for even more flexibility.
The open living and dining area on the main floor creates a bright and welcoming space, seamlessly extending to a balcony, perfect for fresh air and relaxation. The kitchen is designed for both style and convenience, featuring a central island with an eating bar and the option for a sleek hood fan.
The primary bedroom serves as a private retreat, complete with a spacious walk-in closet and ensuite. Two additional bedrooms provide versatility for family, guests, or a home office. A stacked laundry area on the main floor adds everyday convenience.
On the lower level, a flex room offers additional space for a home gym, office, or hobby area, while the attached two-car garage provides ample storage and parking. An optional bedroom option offers even greater flexibility.
Designed for modern living, the Holiday brings together smart design and stylish details to create a home that adapts to your lifestyle.
The open living and dining area on the main floor creates a bright and welcoming space, seamlessly extending to a balcony, perfect for fresh air and relaxation. The kitchen is designed for both style and convenience, featuring a central island with an eating bar and the option for a sleek hood fan.
The primary bedroom serves as a private retreat, complete with a spacious walk-in closet and ensuite. Two additional bedrooms provide versatility for family, guests, or a home office. A stacked laundry area on the main floor adds everyday convenience.
On the lower level, a flex room offers additional space for a home gym, office, or hobby area, while the attached two-car garage provides ample storage and parking. An optional bedroom option offers even greater flexibility.
Designed for modern living, the Holiday brings together smart design and stylish details to create a home that adapts to your lifestyle.
The Holiday is a thoughtfully designed 3-bedroom, 2.5-bathroom home that combines comfort and practicality, with the option to add a fourth bedroom for even more flexibility.
The open living and dining area on the main floor creates a bright and welcoming space, seamlessly extending to a balcony, perfect for fresh air and relaxation. The kitchen is designed for both style and convenience, featuring a central island with an eating bar and the option for a sleek hood fan.
The primary bedroom serves as a private retreat, complete with a spacious walk-in closet and ensuite. Two additional bedrooms provide versatility for family, guests, or a home office. A stacked laundry area on the main floor adds everyday convenience.
On the lower level, a flex room offers additional space for a home gym, office, or hobby area, while the attached two-car garage provides ample storage and parking. An optional bedroom option offers even greater flexibility.
Designed for modern living, the Holiday brings together smart design and stylish details to create a home that adapts to your lifestyle.Read More
The open living and dining area on the main floor creates a bright and welcoming space, seamlessly extending to a balcony, perfect for fresh air and relaxation. The kitchen is designed for both style and convenience, featuring a central island with an eating bar and the option for a sleek hood fan.
The primary bedroom serves as a private retreat, complete with a spacious walk-in closet and ensuite. Two additional bedrooms provide versatility for family, guests, or a home office. A stacked laundry area on the main floor adds everyday convenience.
On the lower level, a flex room offers additional space for a home gym, office, or hobby area, while the attached two-car garage provides ample storage and parking. An optional bedroom option offers even greater flexibility.
Designed for modern living, the Holiday brings together smart design and stylish details to create a home that adapts to your lifestyle.Read More
Facts & features
Parking/Garage:
2
Feel Right at Home
Showhome 3D Walkthroughs
Floor Plan & ExteriorPersonalization OptionsGet a head start on your dream home with our interactive home visualizer - configure everything from the scructural options to selecting finishes.
Meet your new neighborhood















