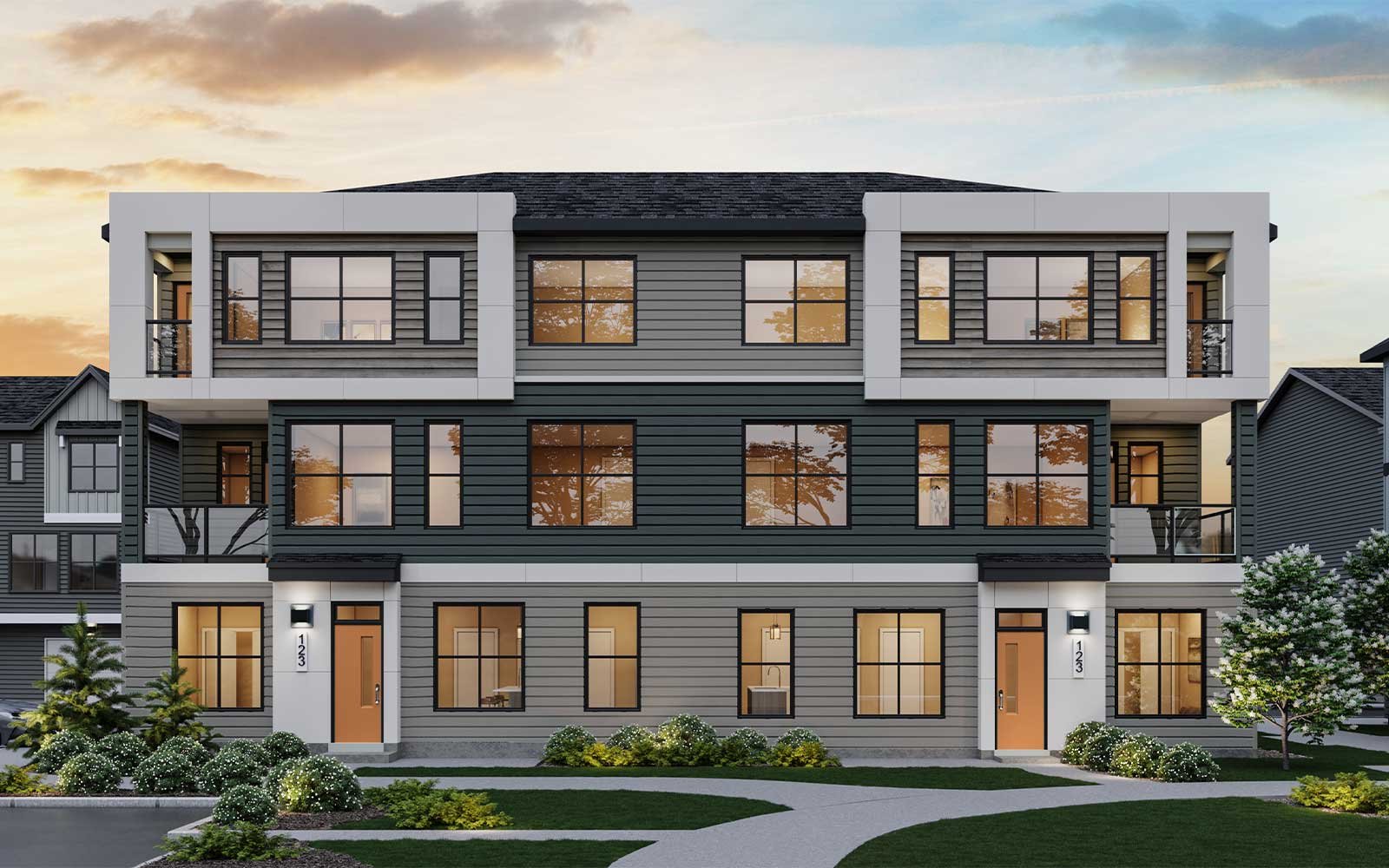1 OF 12
Armstrong Plan
Townhome
1,255 ft ²
3beds
3
baths
The Armstrong is designed for those who love a balance of style and functionality. This thoughtfully crafted 3-bedroom, 2.5-bathroom home offers the perfect blend of open-concept living and private retreats.
Step inside to discover a bright and airy main floor, where the open living area seamlessly connects the kitchen, dining, and great room, ideal for entertaining or everyday moments. A balcony off the main floor extends your living space outdoors, perfect for enjoying morning coffee or fresh air.
Upstairs, the primary bedroom is a true sanctuary, complete with a walk-in closet, private ensuite, and its own balcony - a serene escape to unwind. Two additional bedrooms and a conveniently located stacked laundry on the upper floor add to the home’s ease and comfort.
With a double car garage offering ample storage and parking, the Armstrong is designed to support your lifestyle with both practicality and charm.
Step inside to discover a bright and airy main floor, where the open living area seamlessly connects the kitchen, dining, and great room, ideal for entertaining or everyday moments. A balcony off the main floor extends your living space outdoors, perfect for enjoying morning coffee or fresh air.
Upstairs, the primary bedroom is a true sanctuary, complete with a walk-in closet, private ensuite, and its own balcony - a serene escape to unwind. Two additional bedrooms and a conveniently located stacked laundry on the upper floor add to the home’s ease and comfort.
With a double car garage offering ample storage and parking, the Armstrong is designed to support your lifestyle with both practicality and charm.
The Armstrong is designed for those who love a balance of style and functionality. This thoughtfully crafted 3-bedroom, 2.5-bathroom home offers the perfect blend of open-concept living and private retreats.
Step inside to discover a bright and airy main floor, where the open living area seamlessly connects the kitchen, dining, and great room, ideal for entertaining or everyday moments. A balcony off the main floor extends your living space outdoors, perfect for enjoying morning coffee or fresh air.
Upstairs, the primary bedroom is a true sanctuary, complete with a walk-in closet, private ensuite, and its own balcony - a serene escape to unwind. Two additional bedrooms and a conveniently located stacked laundry on the upper floor add to the home’s ease and comfort.
With a double car garage offering ample storage and parking, the Armstrong is designed to support your lifestyle with both practicality and charm.Read More
Step inside to discover a bright and airy main floor, where the open living area seamlessly connects the kitchen, dining, and great room, ideal for entertaining or everyday moments. A balcony off the main floor extends your living space outdoors, perfect for enjoying morning coffee or fresh air.
Upstairs, the primary bedroom is a true sanctuary, complete with a walk-in closet, private ensuite, and its own balcony - a serene escape to unwind. Two additional bedrooms and a conveniently located stacked laundry on the upper floor add to the home’s ease and comfort.
With a double car garage offering ample storage and parking, the Armstrong is designed to support your lifestyle with both practicality and charm.Read More
Facts & features
Parking/Garage:
2
Feel Right at Home
Showhome 3D Walkthroughs
Floor Plan & ExteriorPersonalization OptionsGet a head start on your dream home with our interactive home visualizer - configure everything from the scructural options to selecting finishes.
Meet your new neighborhood












