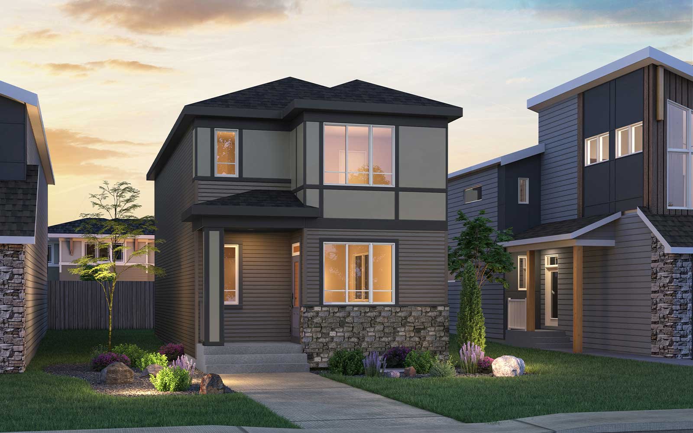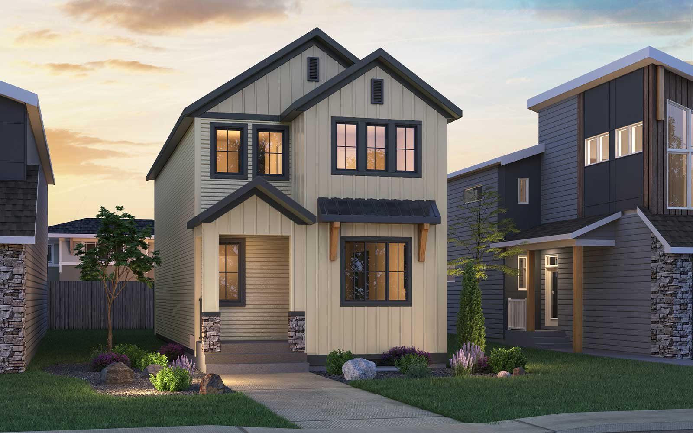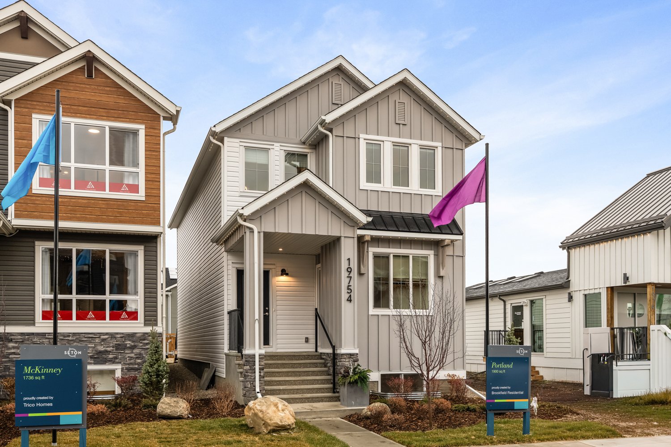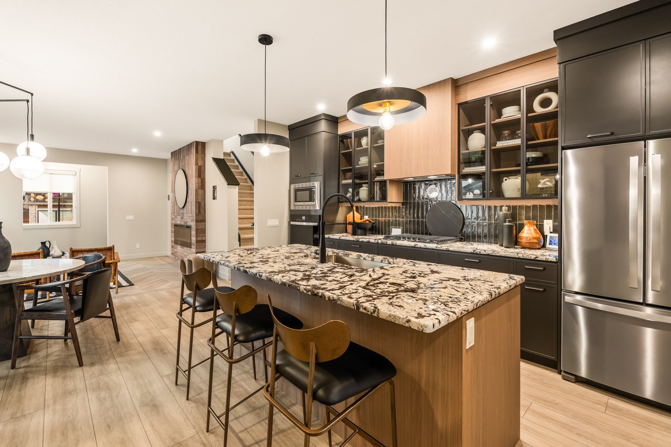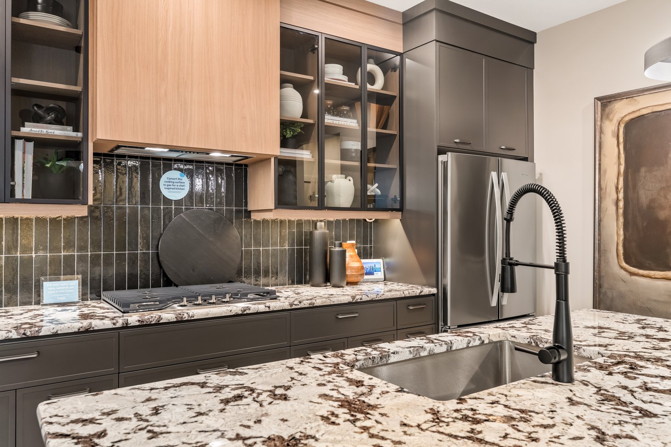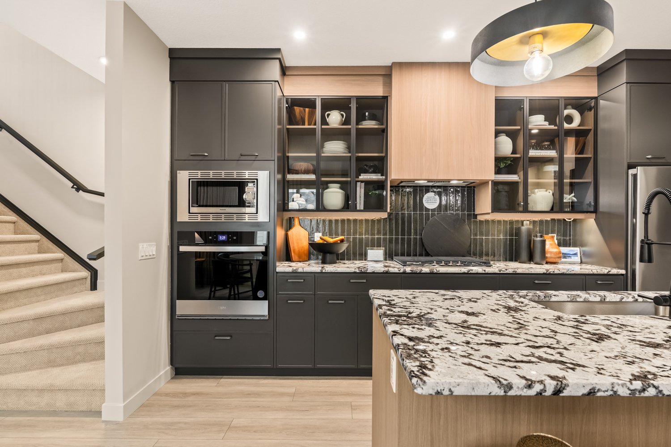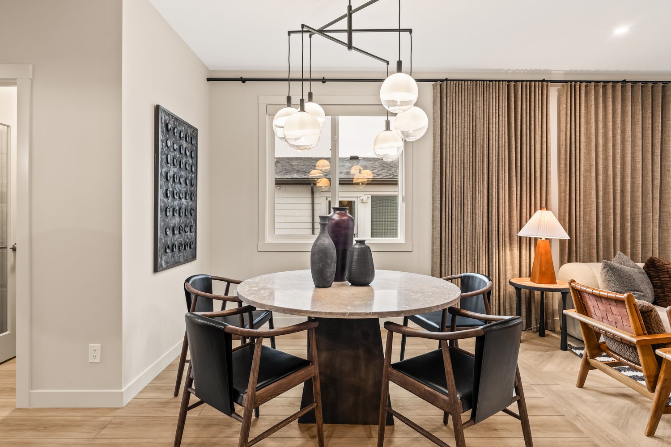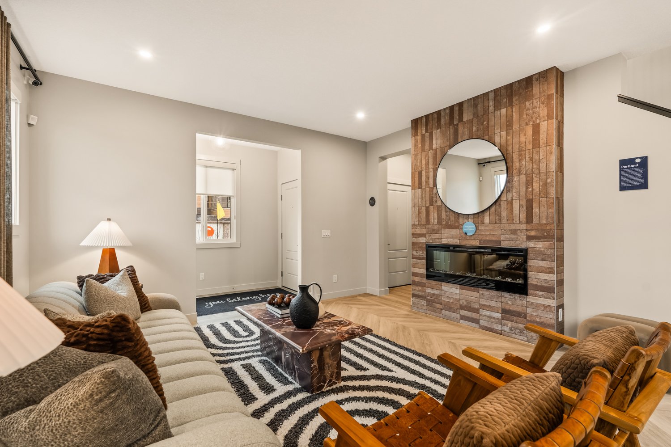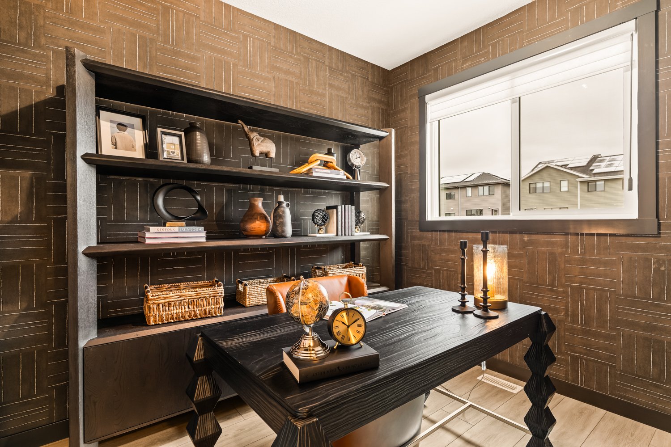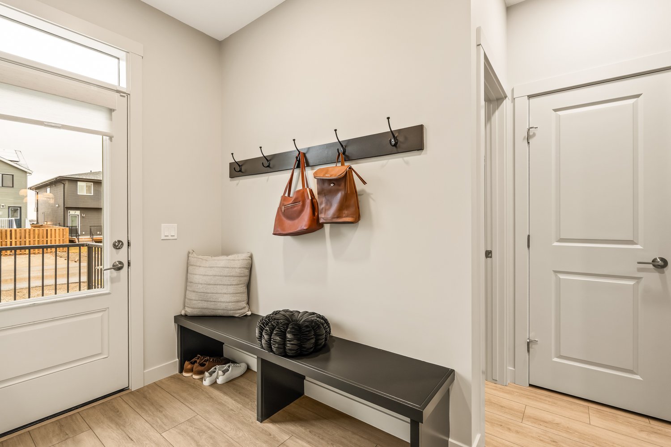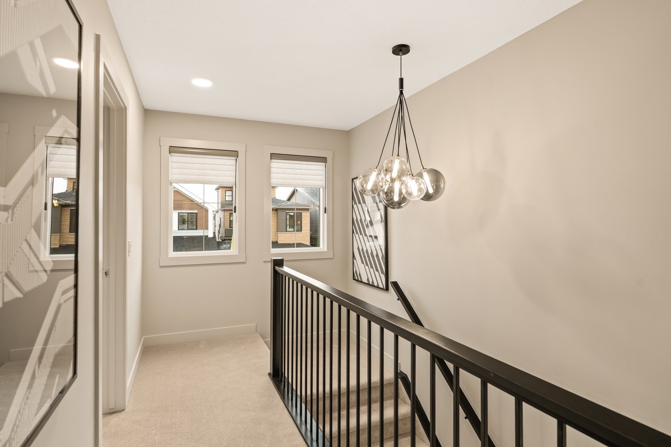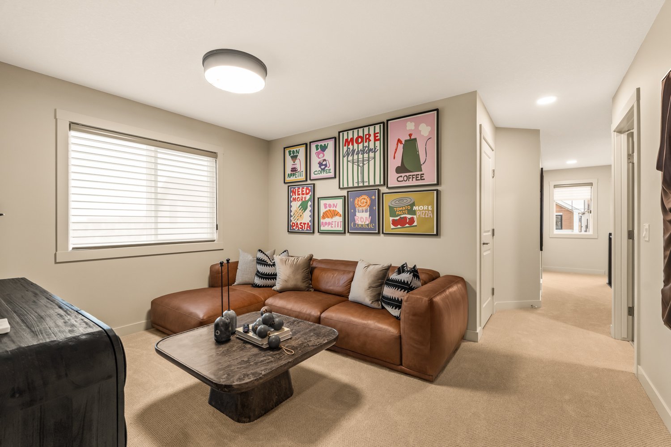1 OF 12
Portland Plan
Single-Family
1,900 ft ²
3-4beds
3
baths
The Portland is a family-focused home designed to bring everyone together while offering flexibility for busy lives. The main floor features a spacious great room for family gatherings, a central kitchen with an island eating bar, and a large pantry. A rear flex room provides a quiet retreat, and the mudroom with a walk-in closet keeps everything organized.
Upstairs, three bedrooms and a bonus room offer space for everyone, while the primary suite provides a private escape. The lower level can be customized as a developed basement or a legal suite, perfect for extended family or extra income. Ideal for modern family living.
Upstairs, three bedrooms and a bonus room offer space for everyone, while the primary suite provides a private escape. The lower level can be customized as a developed basement or a legal suite, perfect for extended family or extra income. Ideal for modern family living.
The Portland is a family-focused home designed to bring everyone together while offering flexibility for busy lives. The main floor features a spacious great room for family gatherings, a central kitchen with an island eating bar, and a large pantry. A rear flex room provides a quiet retreat, and the mudroom with a walk-in closet keeps everything organized.
Upstairs, three bedrooms and a bonus room offer space for everyone, while the primary suite provides a private escape. The lower level can be customized as a developed basement or a legal suite, perfect for extended family or extra income. Ideal for modern family living.Read More
Upstairs, three bedrooms and a bonus room offer space for everyone, while the primary suite provides a private escape. The lower level can be customized as a developed basement or a legal suite, perfect for extended family or extra income. Ideal for modern family living.Read More
Facts & features
Stories:
2-story
Parking/Garage:
2
Floor Plan & ExteriorPersonalization OptionsGet a head start on your dream home with our interactive home visualizer - configure everything from the scructural options to selecting finishes.
Meet your new neighborhood
