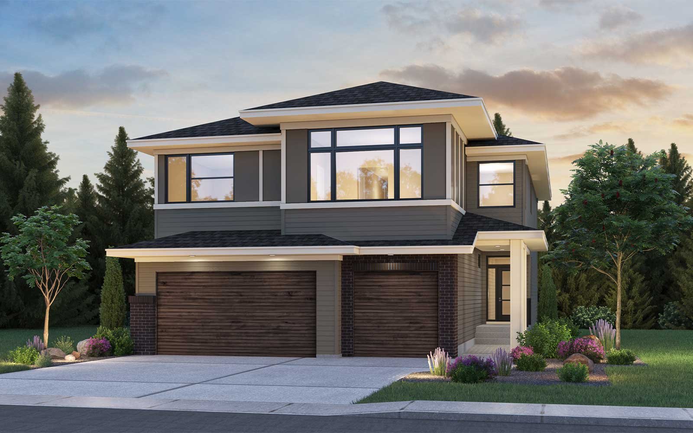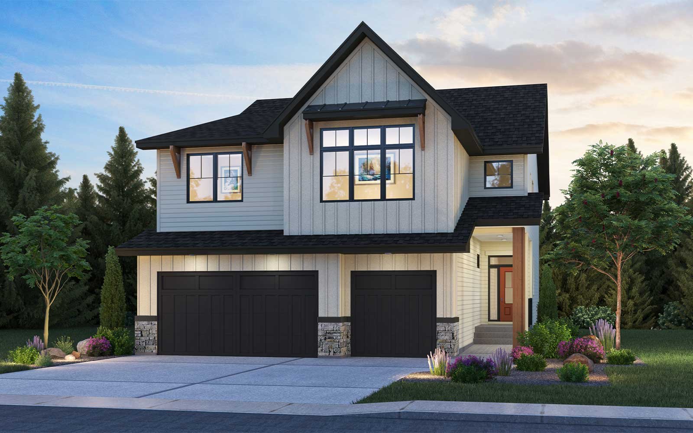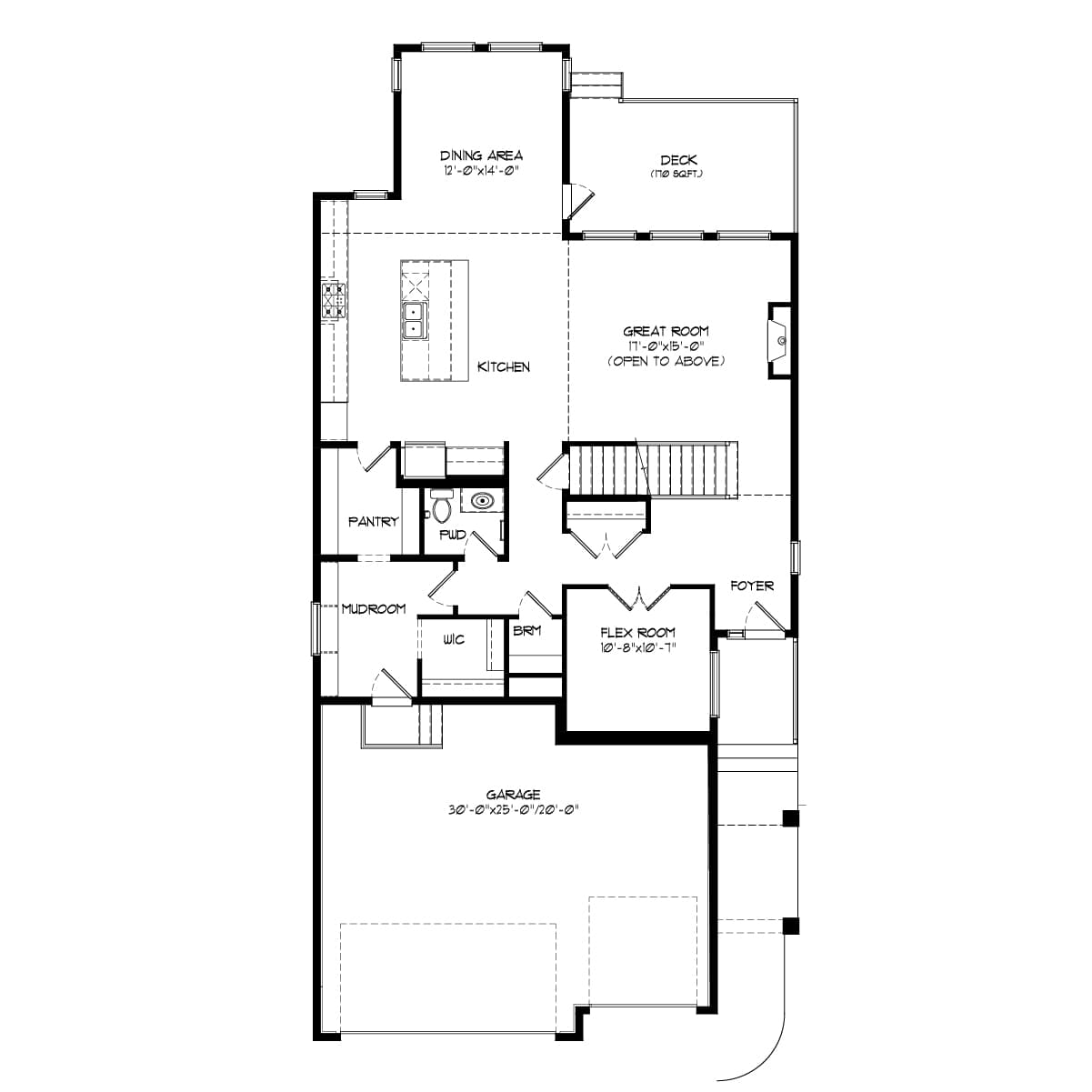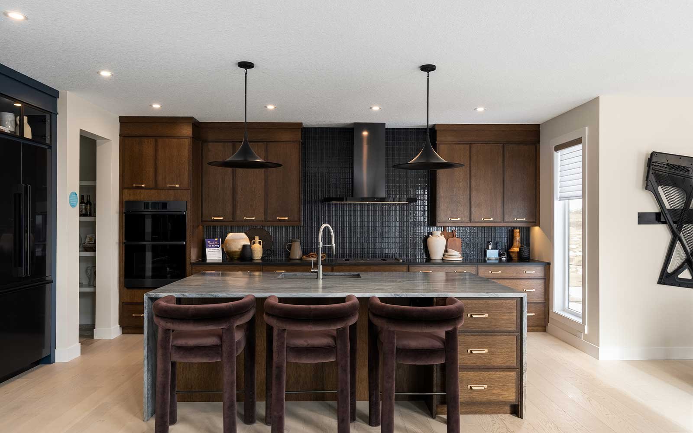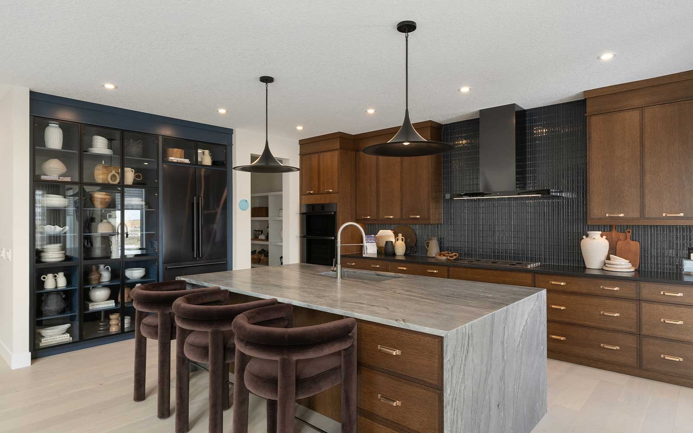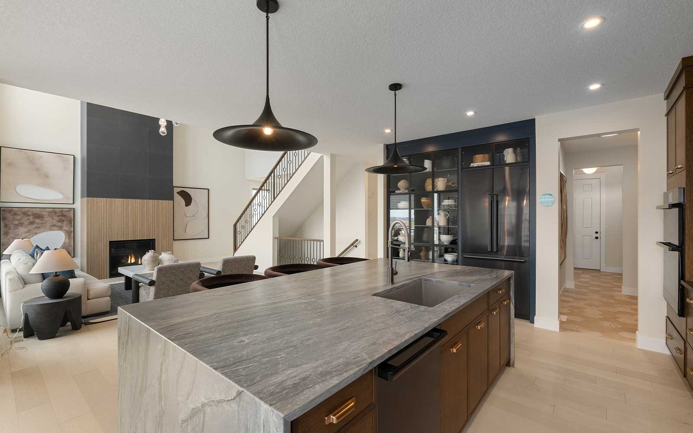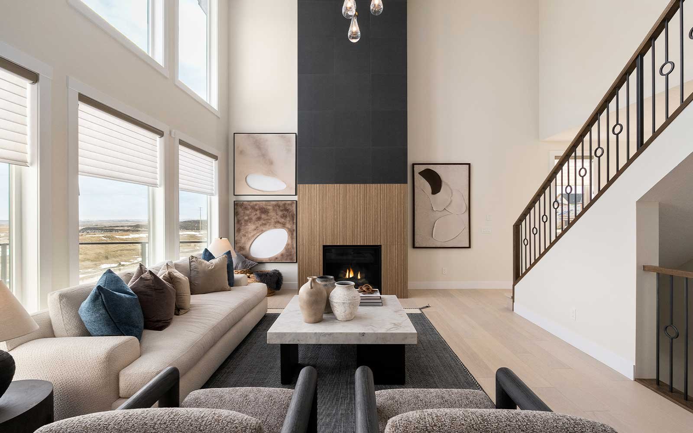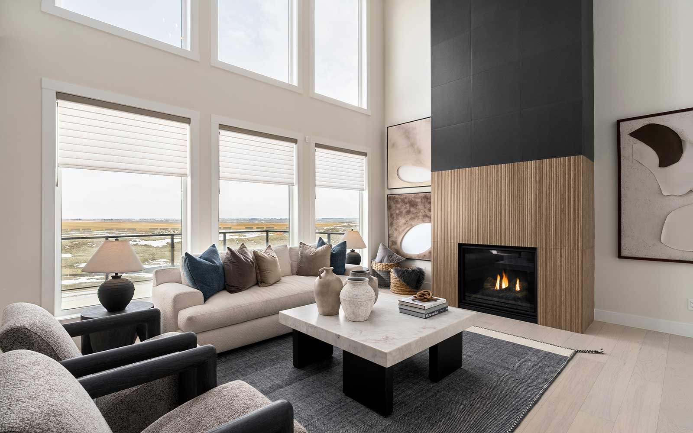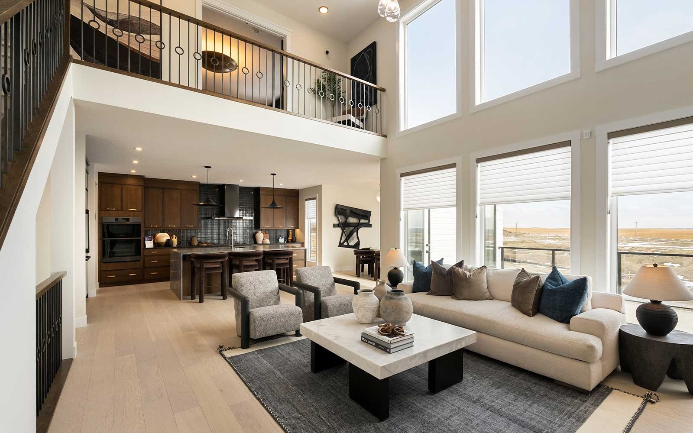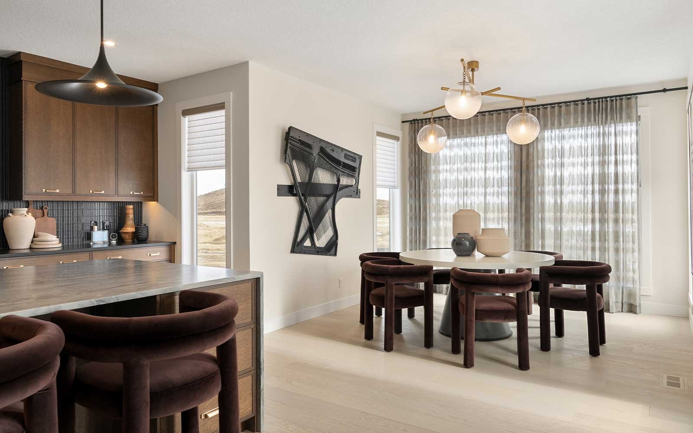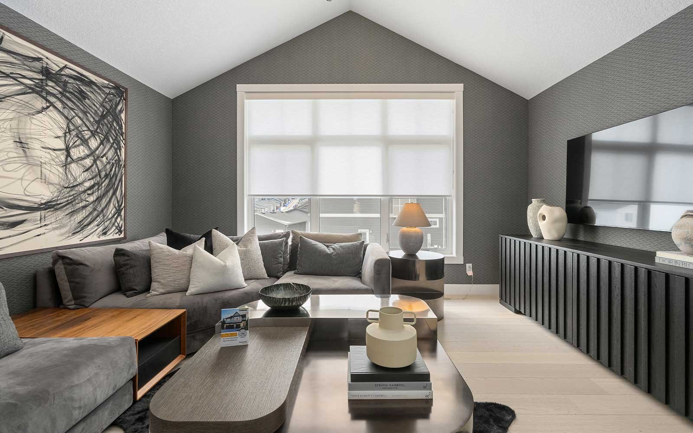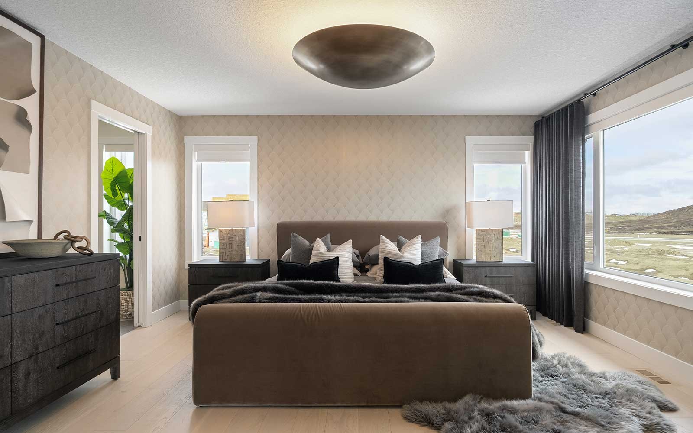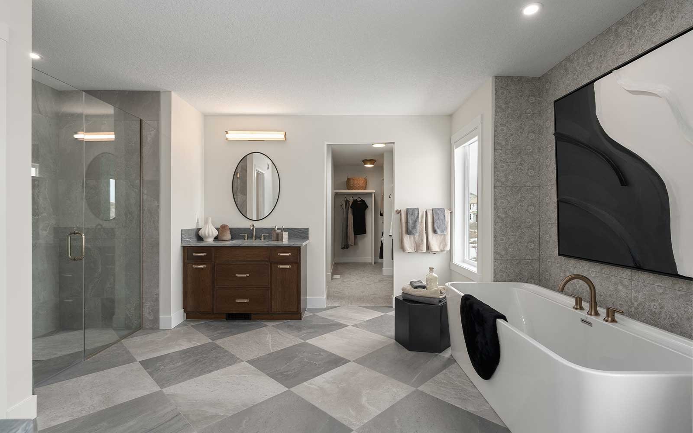1 OF 13
Palermo Plan
Single-Family
3,190 ft ²
4beds
3
baths
The Palermo offers over 3,000 sq. ft. of sophisticated living space, perfect for dining, working, playing, and entertaining. The 2-storey living room highlights a fireplace, making it the home's focal point. The owner’s suite is a 500 sq. ft. retreat featuring a freestanding tub and a walk-in closet that connects to the laundry room. Optional basement development includes space for movie and game nights and an at-home gym.
Key features include a convenient walk-through mudroom to pantry, an open concept floorplan with an open-to-above living room, an oversized kitchen island, and an ensuite with dual vanities, a soaker tub, and an expansive walk-in closet.
Key features include a convenient walk-through mudroom to pantry, an open concept floorplan with an open-to-above living room, an oversized kitchen island, and an ensuite with dual vanities, a soaker tub, and an expansive walk-in closet.
The Palermo offers over 3,000 sq. ft. of sophisticated living space, perfect for dining, working, playing, and entertaining. The 2-storey living room highlights a fireplace, making it the home's focal point. The owner’s suite is a 500 sq. ft. retreat featuring a freestanding tub and a walk-in closet that connects to the laundry room. Optional basement development includes space for movie and game nights and an at-home gym.
Key features include a convenient walk-through mudroom to pantry, an open concept floorplan with an open-to-above living room, an oversized kitchen island, and an ensuite with dual vanities, a soaker tub, and an expansive walk-in closet.Read More
Key features include a convenient walk-through mudroom to pantry, an open concept floorplan with an open-to-above living room, an oversized kitchen island, and an ensuite with dual vanities, a soaker tub, and an expansive walk-in closet.Read More
Facts & features
Stories:
2-story
Parking/Garage:
3
Feel Right at Home
Showhome 3D Walkthroughs
Floor Plan & ExteriorPersonalization OptionsGet a head start on your dream home with our interactive home visualizer - configure everything from the scructural options to selecting finishes.
Meet your new neighborhood
