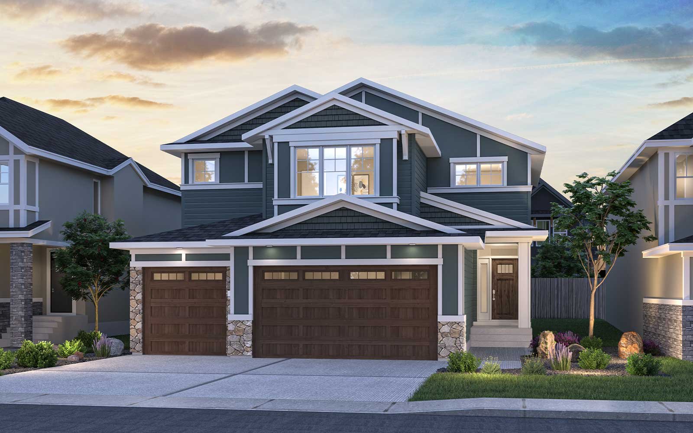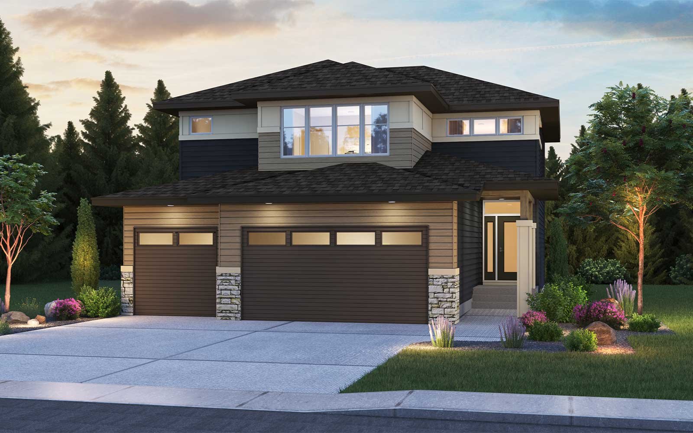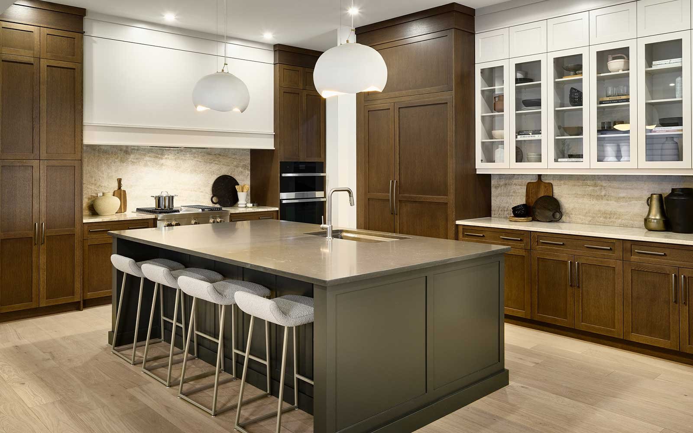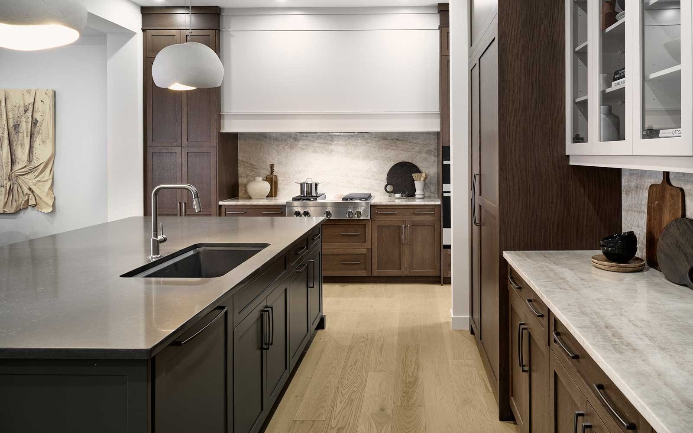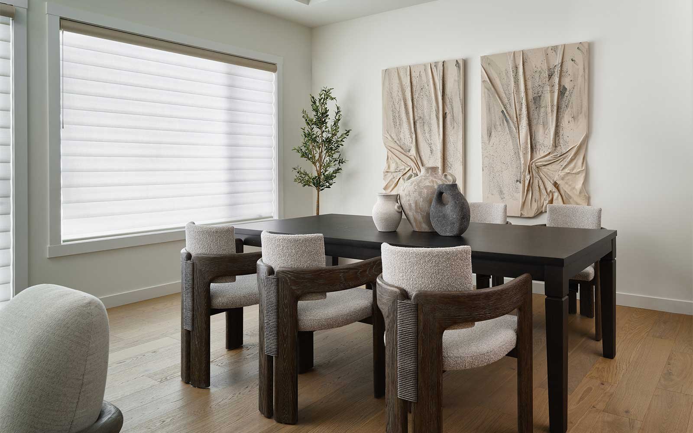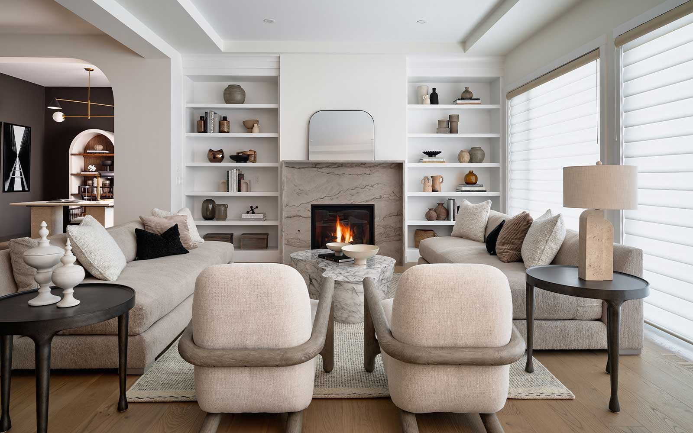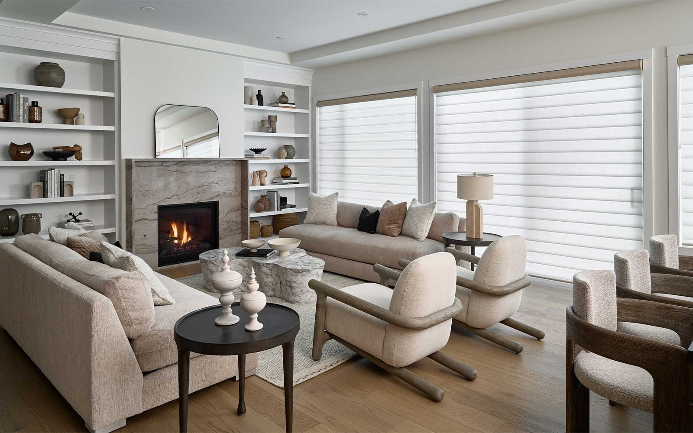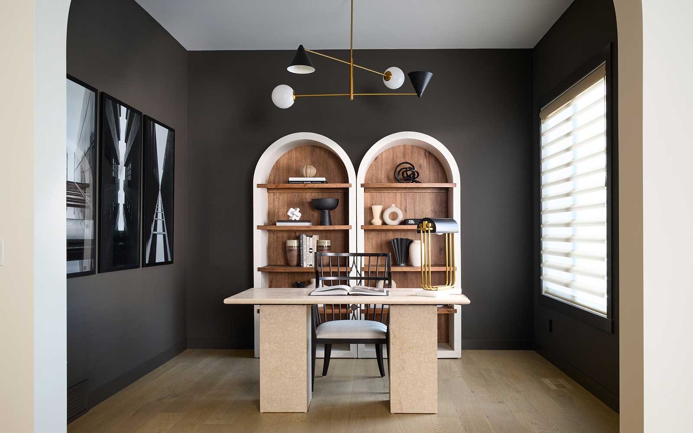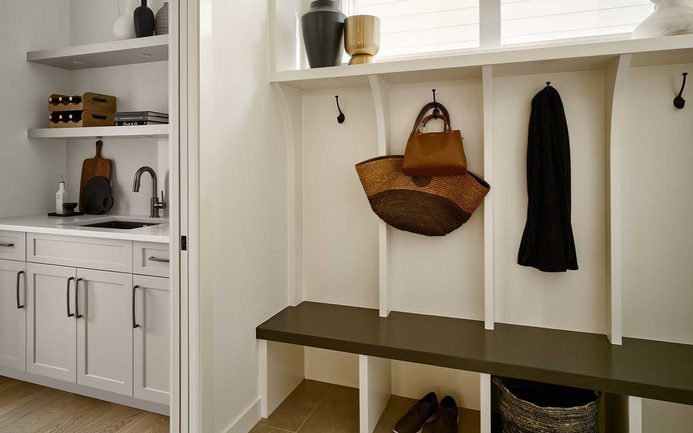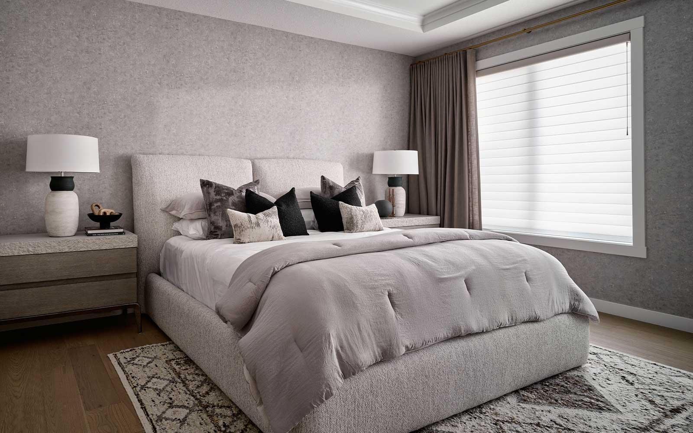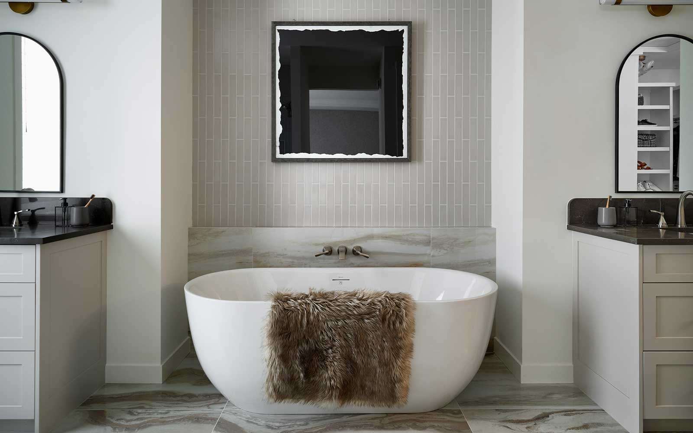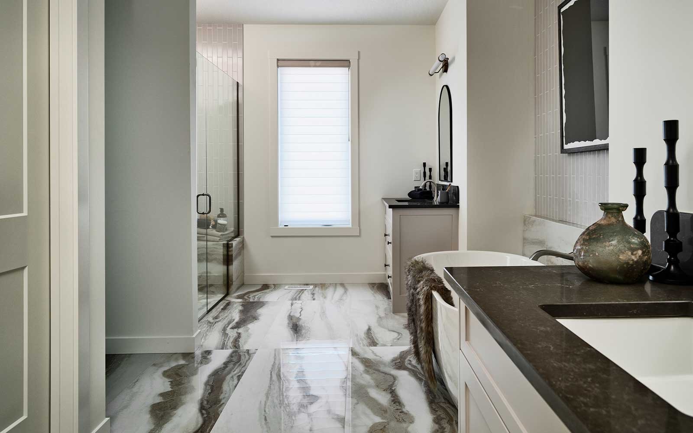1 OF 13
Lucca Plan
Single-Family
3,070 ft ²
3-5beds
3
baths
The Lucca offers a beautifully functional floorplan for any family. An expansive two-story foyer welcomes you into this open-concept home, connecting to a walk-through mudroom to pantry and a stunning kitchen with an oversized island. The primary bedroom retreat features dual vanities, a freestanding tub, and a large walk-in closet that connects to the laundry room.
Designed to maximize views from the kitchen and living space, the open concept floorplan ensures a bright and airy atmosphere. The walk-through mudroom to the pantry adds convenience, while the oversized kitchen island provides ample space for meal prep and gatherings.
Designed to maximize views from the kitchen and living space, the open concept floorplan ensures a bright and airy atmosphere. The walk-through mudroom to the pantry adds convenience, while the oversized kitchen island provides ample space for meal prep and gatherings.
The Lucca offers a beautifully functional floorplan for any family. An expansive two-story foyer welcomes you into this open-concept home, connecting to a walk-through mudroom to pantry and a stunning kitchen with an oversized island. The primary bedroom retreat features dual vanities, a freestanding tub, and a large walk-in closet that connects to the laundry room.
Designed to maximize views from the kitchen and living space, the open concept floorplan ensures a bright and airy atmosphere. The walk-through mudroom to the pantry adds convenience, while the oversized kitchen island provides ample space for meal prep and gatherings.Read More
Designed to maximize views from the kitchen and living space, the open concept floorplan ensures a bright and airy atmosphere. The walk-through mudroom to the pantry adds convenience, while the oversized kitchen island provides ample space for meal prep and gatherings.Read More
Facts & features
Stories:
2-story
Parking/Garage:
3
Feel Right at Home
Showhome 3D Walkthroughs
Floor Plan & ExteriorPersonalization OptionsGet a head start on your dream home with our interactive home visualizer - configure everything from the scructural options to selecting finishes.
Meet your new neighborhood
