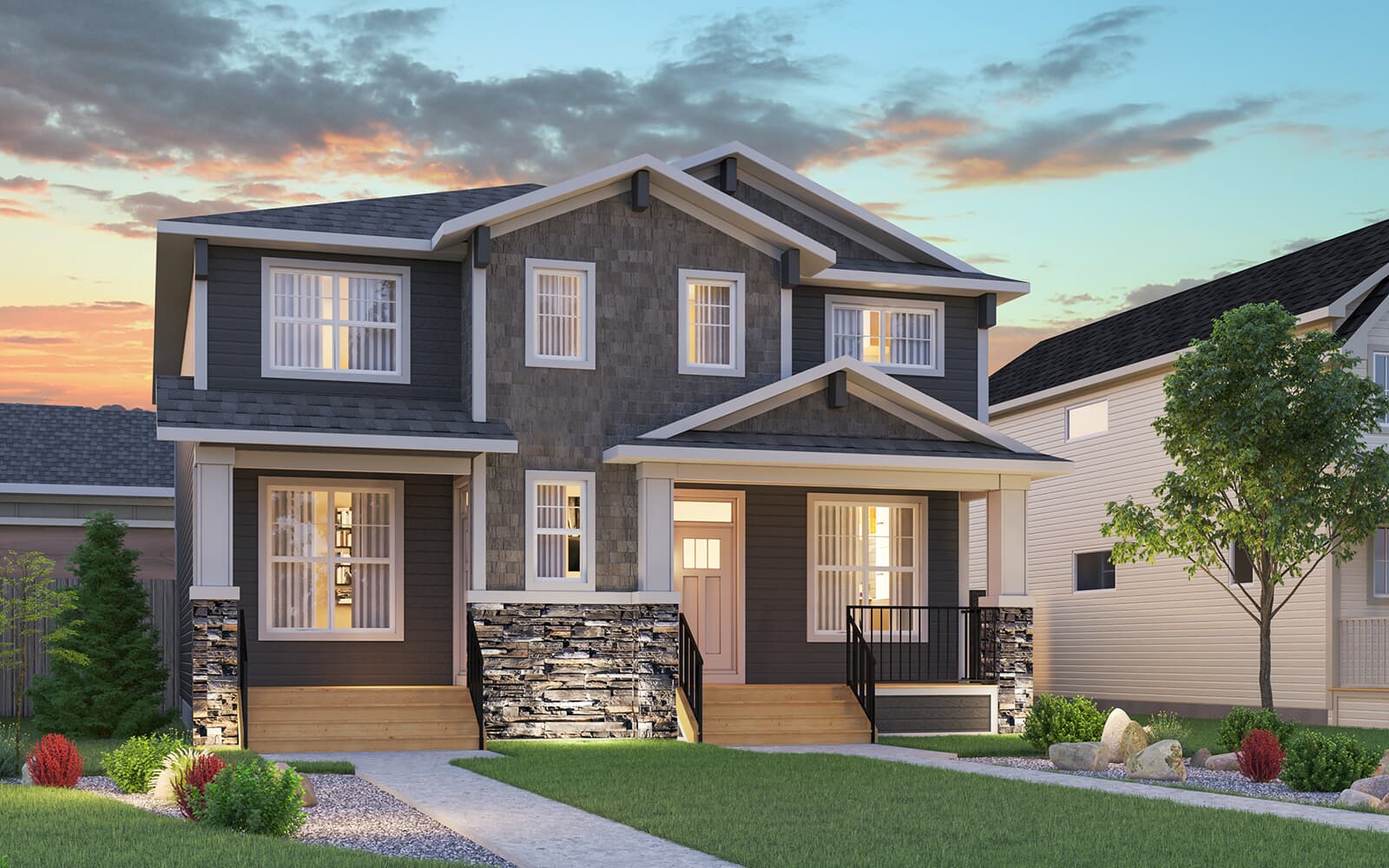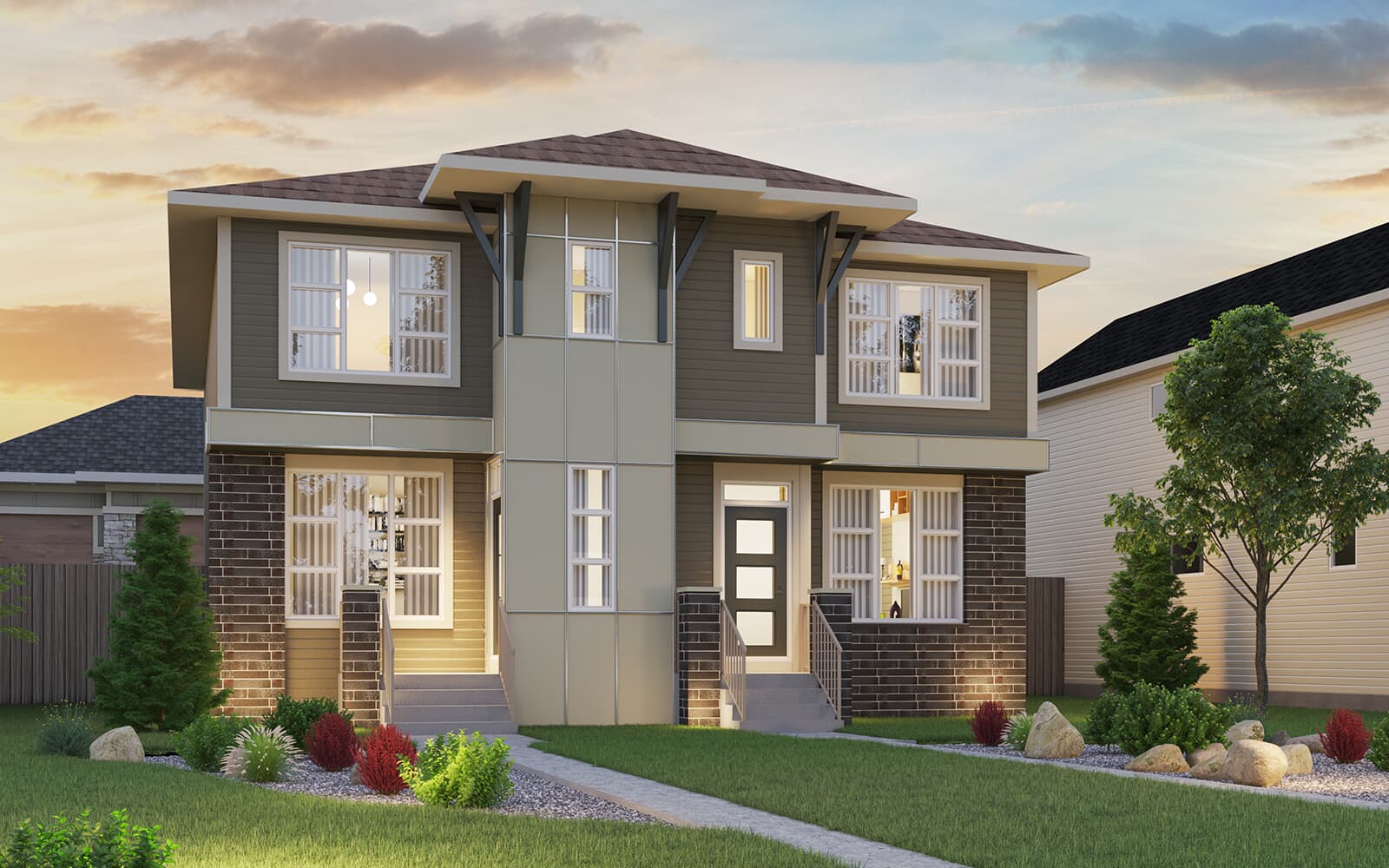1 OF 13
Wicklow (Right) Plan
Duplex Home
1,615 ft ²
3-4beds
3
baths
Wicklow’s floor plan offers fun, function, and flexibility, perfect for family life. The spacious main floor includes well-lit areas connected by a large tech space between the great room and the kitchen/dining area. The back features a large kitchen with a walk-in pantry and island eating bar, ideal for entertaining or daily routines. The front has a spacious great room with an optional fireplace and a large front porch.
Upstairs, three bedrooms surround a large bonus room. The primary bedroom has a walk-in closet and ensuite, while the other bedrooms have private access to a full bath. An upstairs laundry adds convenience.
The optional basement includes a bedroom, bathroom, rec room, and flex space, perfect for older kids or guests.
Upstairs, three bedrooms surround a large bonus room. The primary bedroom has a walk-in closet and ensuite, while the other bedrooms have private access to a full bath. An upstairs laundry adds convenience.
The optional basement includes a bedroom, bathroom, rec room, and flex space, perfect for older kids or guests.
Wicklow’s floor plan offers fun, function, and flexibility, perfect for family life. The spacious main floor includes well-lit areas connected by a large tech space between the great room and the kitchen/dining area. The back features a large kitchen with a walk-in pantry and island eating bar, ideal for entertaining or daily routines. The front has a spacious great room with an optional fireplace and a large front porch.
Upstairs, three bedrooms surround a large bonus room. The primary bedroom has a walk-in closet and ensuite, while the other bedrooms have private access to a full bath. An upstairs laundry adds convenience.
The optional basement includes a bedroom, bathroom, rec room, and flex space, perfect for older kids or guests.Read More
Upstairs, three bedrooms surround a large bonus room. The primary bedroom has a walk-in closet and ensuite, while the other bedrooms have private access to a full bath. An upstairs laundry adds convenience.
The optional basement includes a bedroom, bathroom, rec room, and flex space, perfect for older kids or guests.Read More
Facts & features
Stories:
2-story
Parking/Garage:
2
Feel Right at Home
Showhome 3D Walkthroughs
Floor Plan & ExteriorPersonalization OptionsGet a head start on your dream home with our interactive home visualizer - configure everything from the scructural options to selecting finishes.
Meet your new neighborhood

















