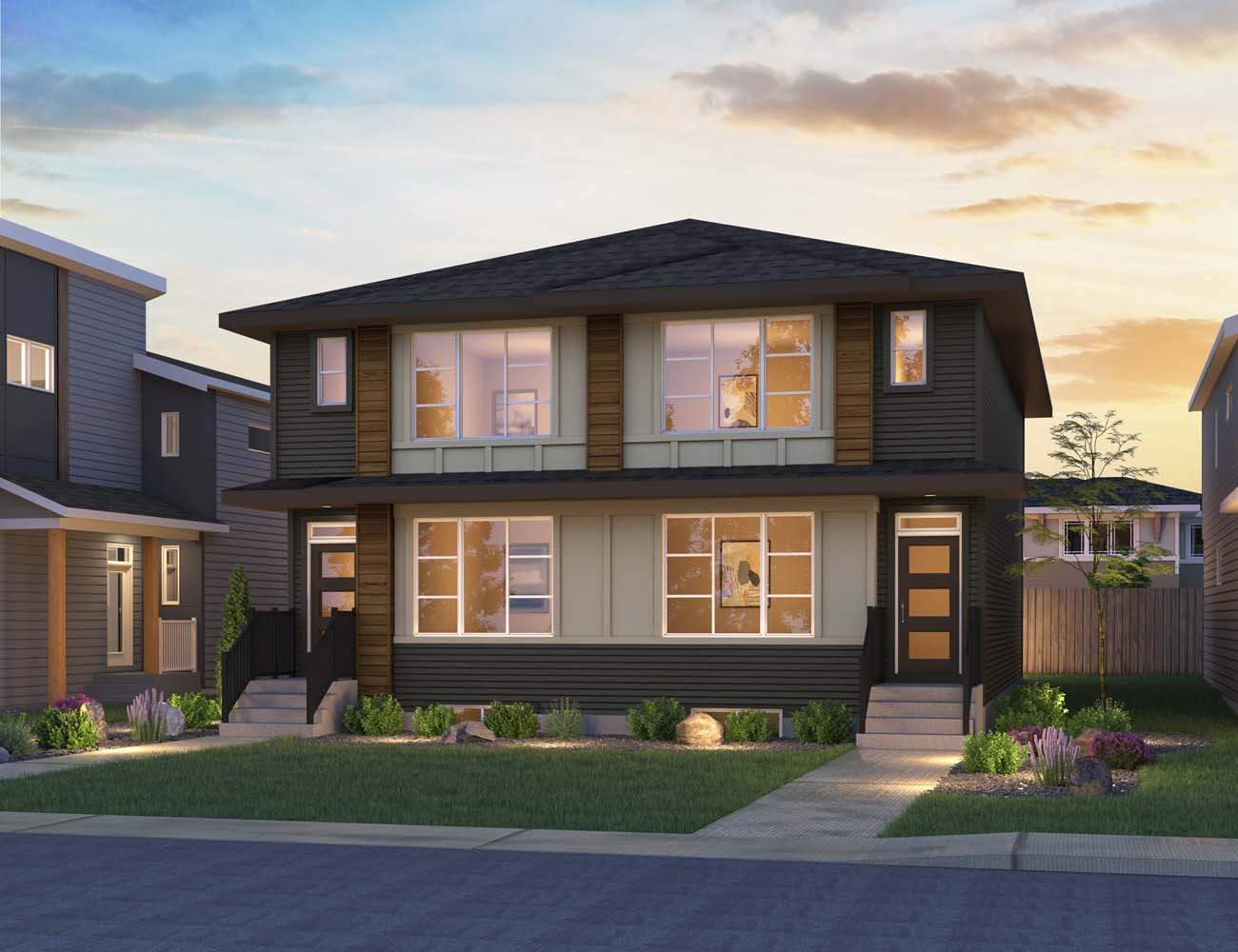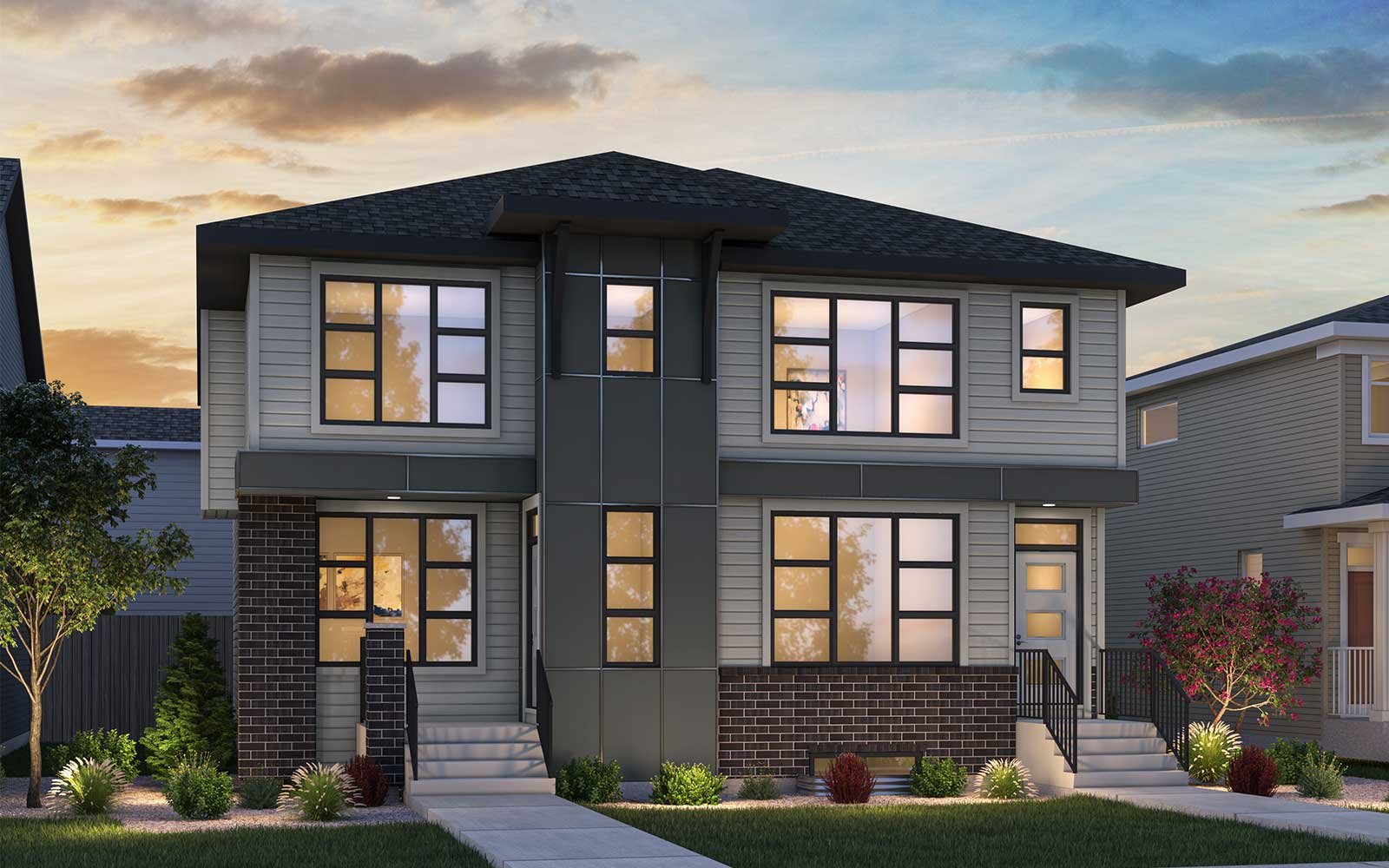1 OF 13
Alder (Right) Plan
Duplex Home
1,681 ft ²
3-4beds
3
baths
Step into the Alder, an open-concept duplex home that combines style, functionality, and versatility. The main floor features a great room that merges the living, dining, and kitchen areas, filled with natural light. A dedicated mudroom keeps things organized, and a flex room can be your home office, playroom, or hobby space.
Upstairs, three spacious bedrooms offer privacy, with the primary bedroom boasting an ensuite and ample closet space. The bonus room adapts to your needs, and an upper-level laundry room adds convenience.
Upstairs, three spacious bedrooms offer privacy, with the primary bedroom boasting an ensuite and ample closet space. The bonus room adapts to your needs, and an upper-level laundry room adds convenience.
Step into the Alder, an open-concept duplex home that combines style, functionality, and versatility. The main floor features a great room that merges the living, dining, and kitchen areas, filled with natural light. A dedicated mudroom keeps things organized, and a flex room can be your home office, playroom, or hobby space.
Upstairs, three spacious bedrooms offer privacy, with the primary bedroom boasting an ensuite and ample closet space. The bonus room adapts to your needs, and an upper-level laundry room adds convenience.Read More
Upstairs, three spacious bedrooms offer privacy, with the primary bedroom boasting an ensuite and ample closet space. The bonus room adapts to your needs, and an upper-level laundry room adds convenience.Read More
Facts & features
Stories:
2-story
Feel Right at Home
Showhome 3D Walkthroughs
Floor Plan & ExteriorPersonalization OptionsGet a head start on your dream home with our interactive home visualizer - configure everything from the scructural options to selecting finishes.
Meet your new neighborhood

















