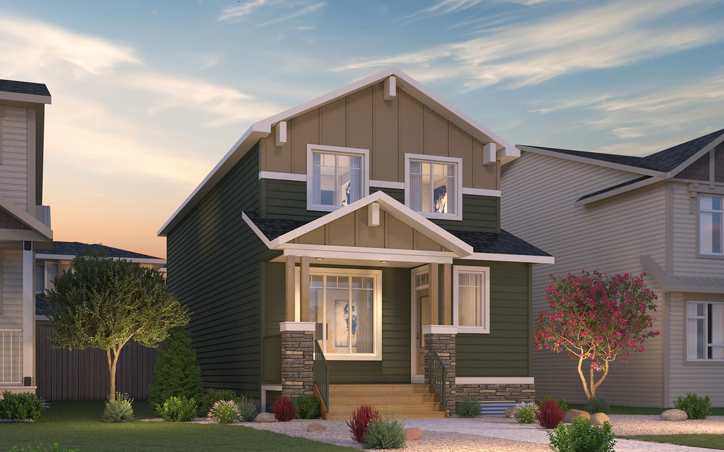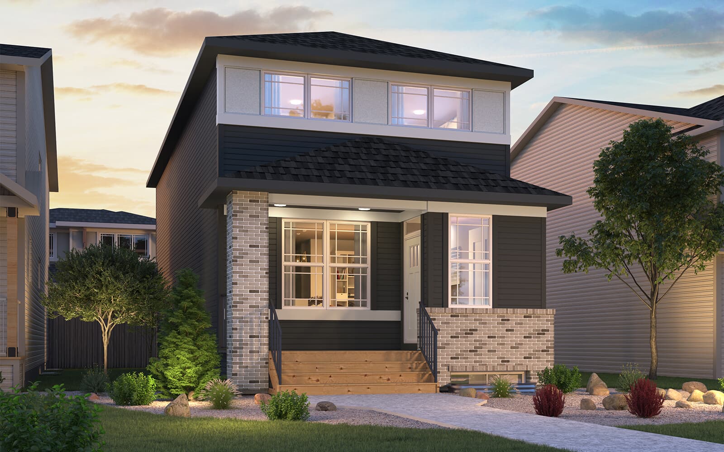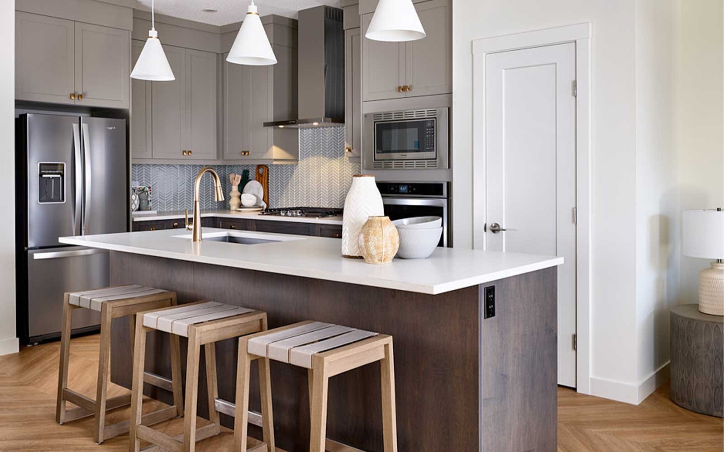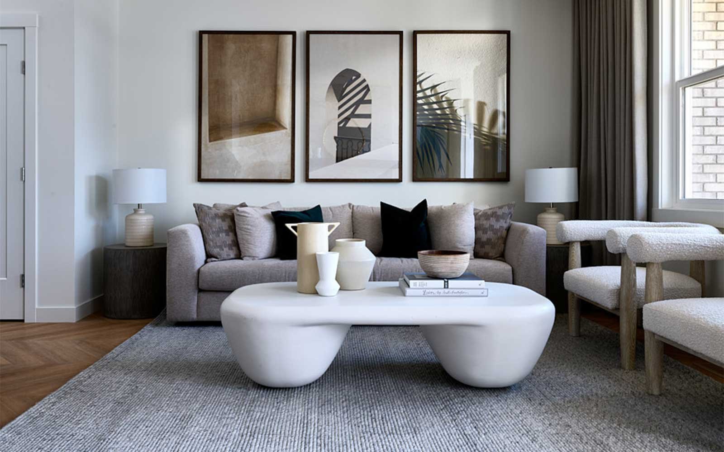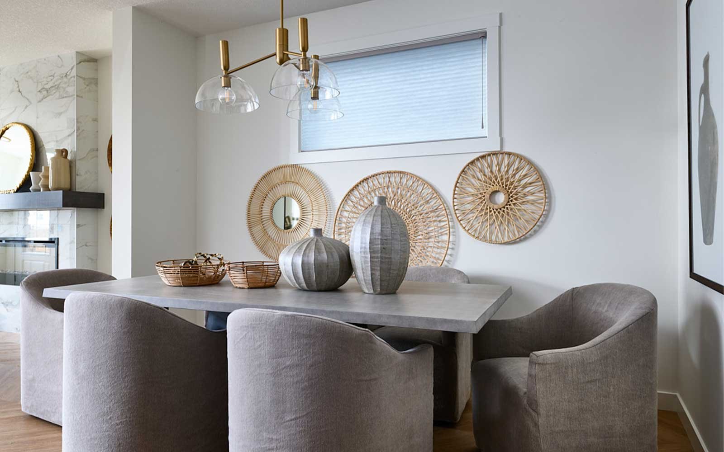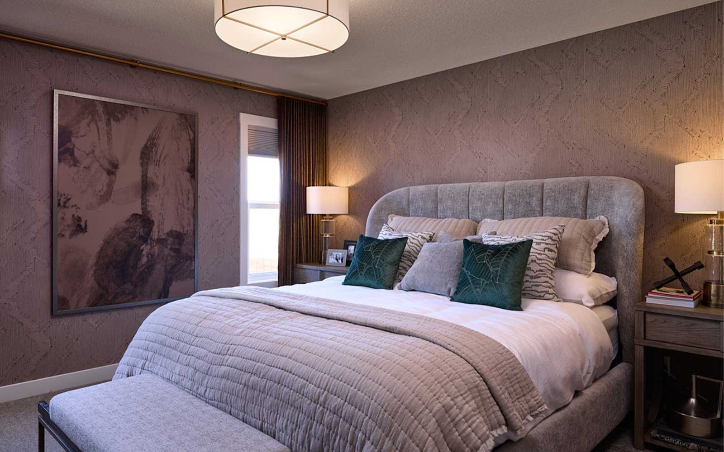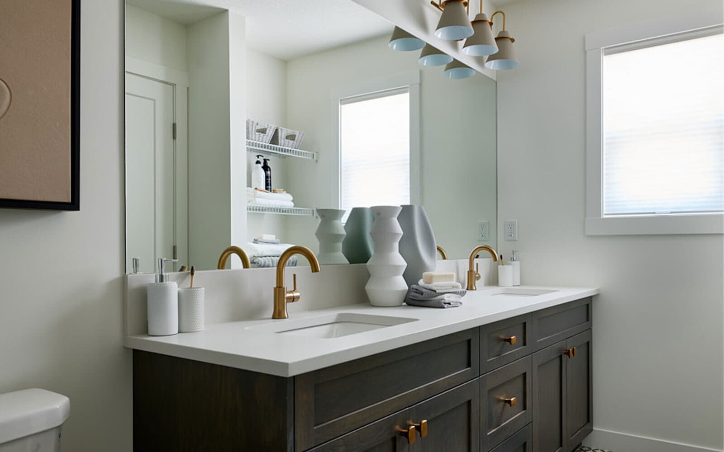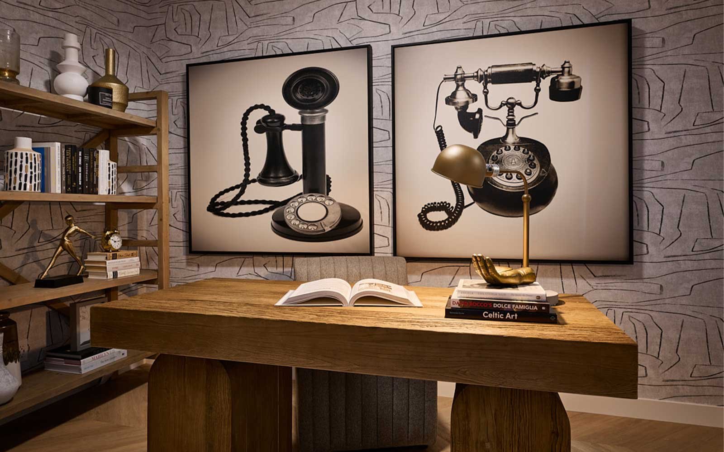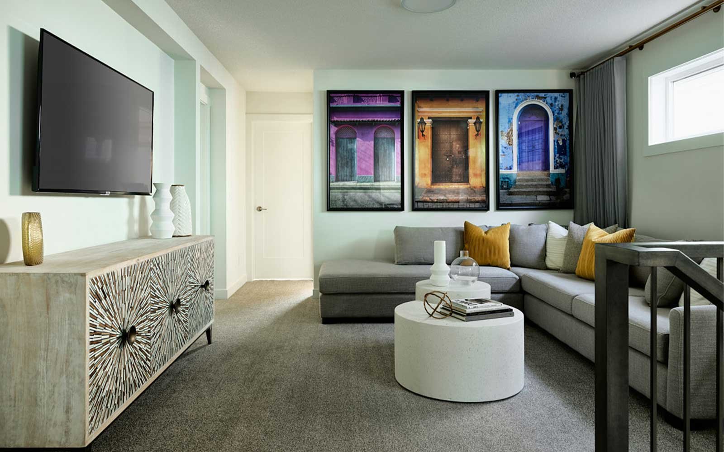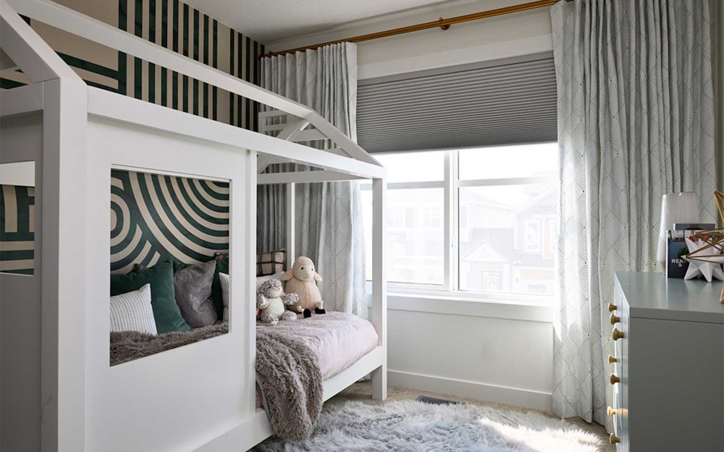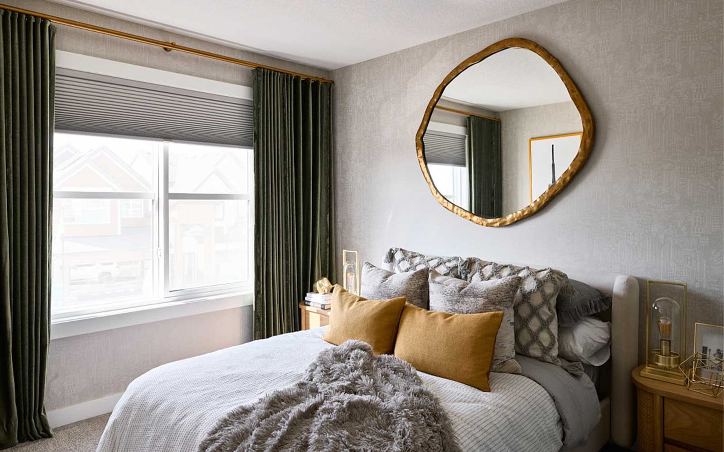1 OF 13
Oxford Plan
Single-Family
1,952 ft ²
3-6beds
3
baths
Family-friendly and luxurious, the Oxford offers versatile floorplan options to meet all your lifestyle needs. With 9’ ceilings, flex space, and an open-concept main floor, it can accommodate up to six bedrooms.
The main floor features a spacious chef’s kitchen with an oversized island and flush eating bar, providing easy access to the dining room, great room, and flex room. The back door opens into a mudroom, ensuring easy access to the kitchen from the rear of the home.
Upstairs, the primary bedroom includes a luxurious ensuite bath and a generous walk-in closet. A large bonus room separates the second and third bedrooms, providing both connection and privacy. The upstairs laundry provides added convenience.
Please note: due to City of Airdrie bylaws, we are unable to offer basement suites in Chinook Gate.
The main floor features a spacious chef’s kitchen with an oversized island and flush eating bar, providing easy access to the dining room, great room, and flex room. The back door opens into a mudroom, ensuring easy access to the kitchen from the rear of the home.
Upstairs, the primary bedroom includes a luxurious ensuite bath and a generous walk-in closet. A large bonus room separates the second and third bedrooms, providing both connection and privacy. The upstairs laundry provides added convenience.
Please note: due to City of Airdrie bylaws, we are unable to offer basement suites in Chinook Gate.
Family-friendly and luxurious, the Oxford offers versatile floorplan options to meet all your lifestyle needs. With 9’ ceilings, flex space, and an open-concept main floor, it can accommodate up to six bedrooms.
The main floor features a spacious chef’s kitchen with an oversized island and flush eating bar, providing easy access to the dining room, great room, and flex room. The back door opens into a mudroom, ensuring easy access to the kitchen from the rear of the home.
Upstairs, the primary bedroom includes a luxurious ensuite bath and a generous walk-in closet. A large bonus room separates the second and third bedrooms, providing both connection and privacy. The upstairs laundry provides added convenience.
Please note: due to City of Airdrie bylaws, we are unable to offer basement suites in Chinook Gate.Read More
The main floor features a spacious chef’s kitchen with an oversized island and flush eating bar, providing easy access to the dining room, great room, and flex room. The back door opens into a mudroom, ensuring easy access to the kitchen from the rear of the home.
Upstairs, the primary bedroom includes a luxurious ensuite bath and a generous walk-in closet. A large bonus room separates the second and third bedrooms, providing both connection and privacy. The upstairs laundry provides added convenience.
Please note: due to City of Airdrie bylaws, we are unable to offer basement suites in Chinook Gate.Read More
Facts & features
Stories:
2-story
Parking/Garage:
2
Feel Right at Home
Showhome 3D Walkthroughs
Floor Plan & ExteriorPersonalization OptionsGet a head start on your dream home with our interactive home visualizer - configure everything from the scructural options to selecting finishes.
Meet your new neighborhood
