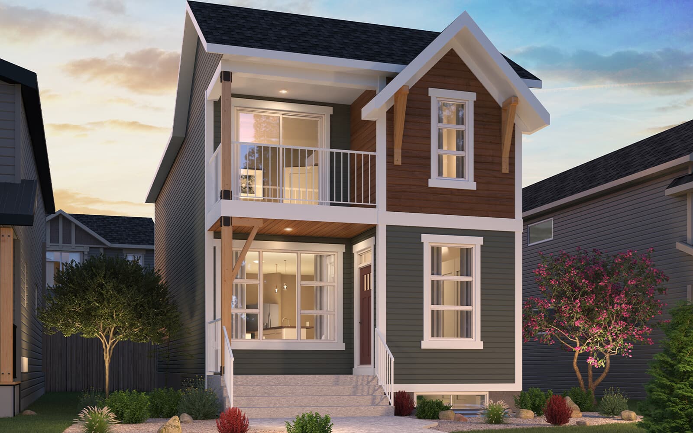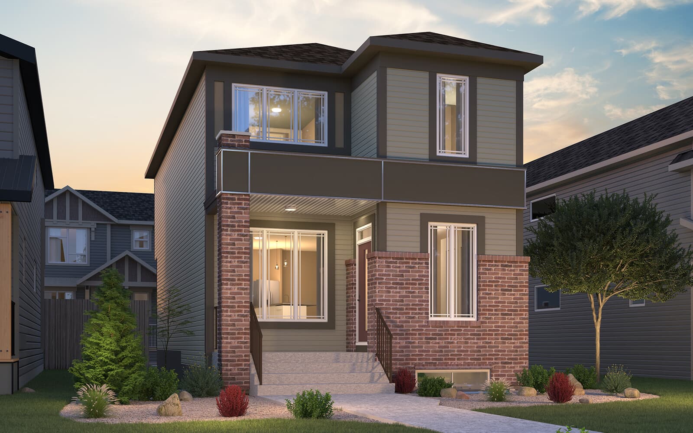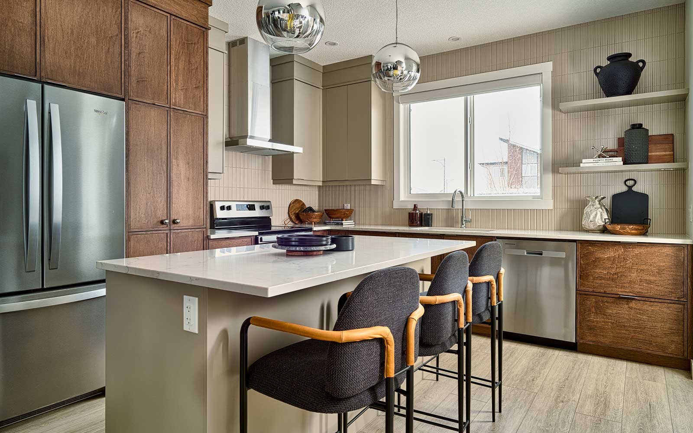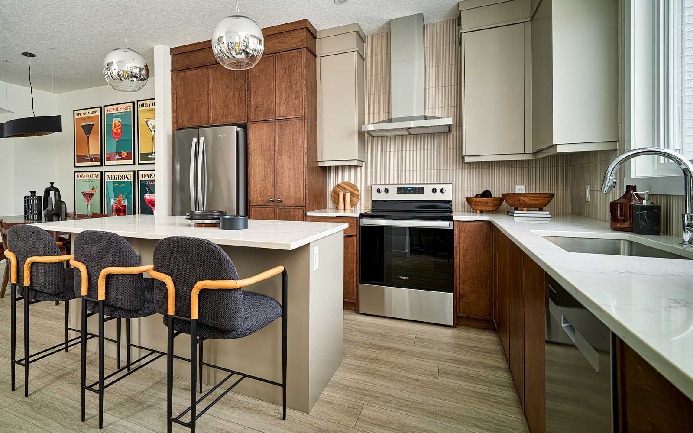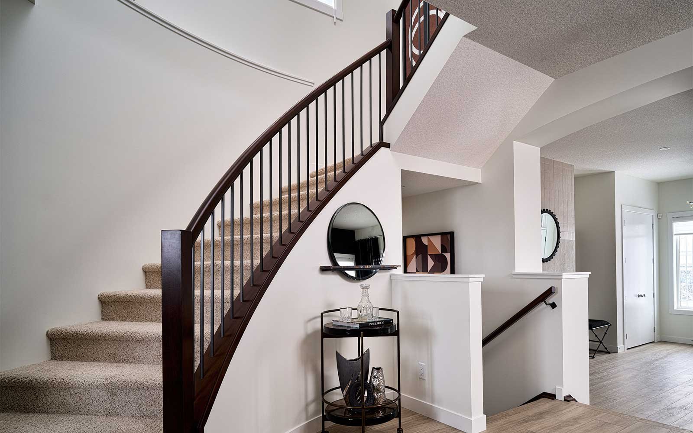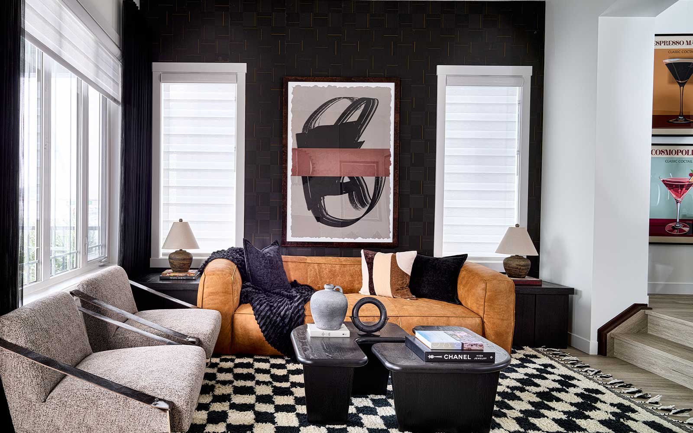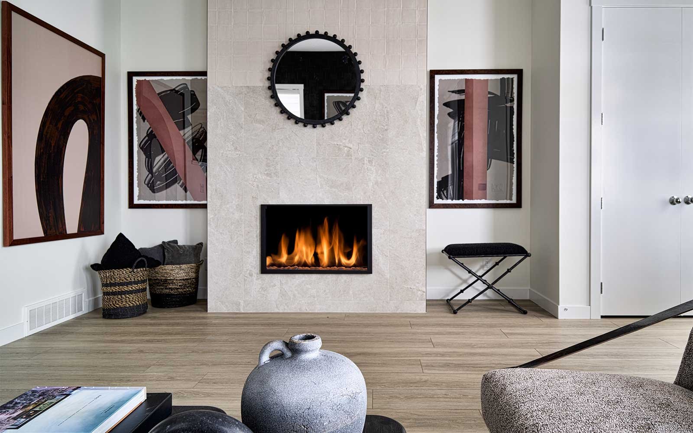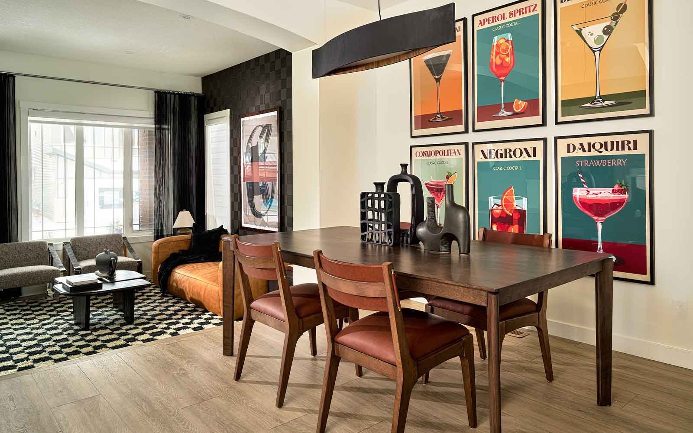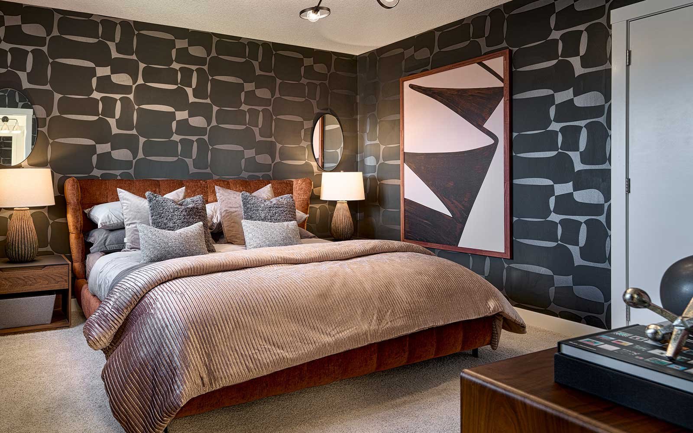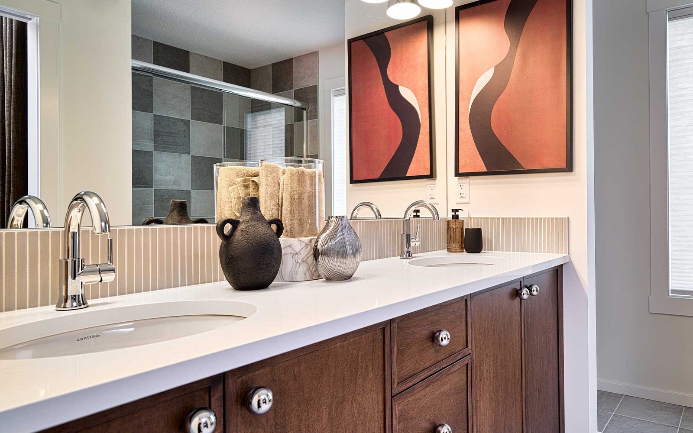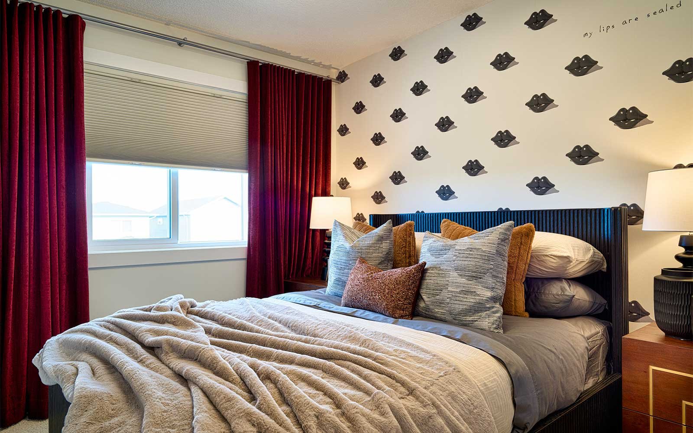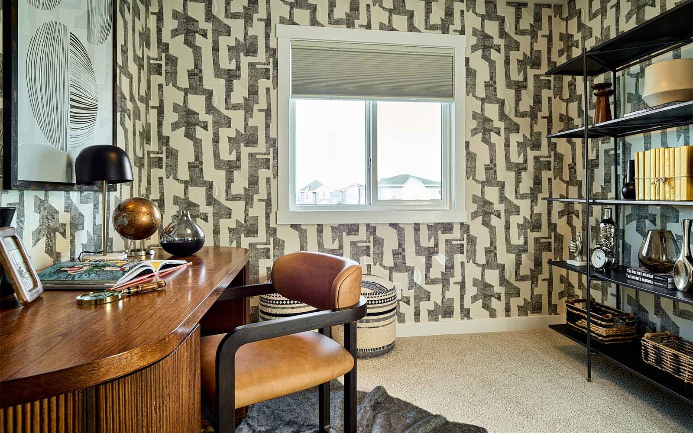1 OF 13
Belvedere Plan
1,665 ft ²
3-4beds
3
baths
The Belvedere is a spacious and functional home, perfect for families. It features a unique multi-level design with an impressive staircase and a bridge separating the bedrooms. The main entrance leads to a sunken great room, ideal for relaxing or hosting friends. The raised kitchen and dining area overlook the great room and include a pantry, stainless steel appliances, and a grand island with an eating bar.
Upstairs, the primary bedroom offers a walk-in closet and ensuite bathroom, along with a laundry room, a full bathroom, and two additional bedrooms.
An optional fully-developed basement includes a large rec room, a spare bedroom, a full bathroom, and an optional laundry area, perfect for older children or hosting guests.
Please note: due to City of Airdrie bylaws, we are unable to offer basement suites in Chinook Gate.
Upstairs, the primary bedroom offers a walk-in closet and ensuite bathroom, along with a laundry room, a full bathroom, and two additional bedrooms.
An optional fully-developed basement includes a large rec room, a spare bedroom, a full bathroom, and an optional laundry area, perfect for older children or hosting guests.
Please note: due to City of Airdrie bylaws, we are unable to offer basement suites in Chinook Gate.
The Belvedere is a spacious and functional home, perfect for families. It features a unique multi-level design with an impressive staircase and a bridge separating the bedrooms. The main entrance leads to a sunken great room, ideal for relaxing or hosting friends. The raised kitchen and dining area overlook the great room and include a pantry, stainless steel appliances, and a grand island with an eating bar.
Upstairs, the primary bedroom offers a walk-in closet and ensuite bathroom, along with a laundry room, a full bathroom, and two additional bedrooms.
An optional fully-developed basement includes a large rec room, a spare bedroom, a full bathroom, and an optional laundry area, perfect for older children or hosting guests.
Please note: due to City of Airdrie bylaws, we are unable to offer basement suites in Chinook Gate.Read More
Upstairs, the primary bedroom offers a walk-in closet and ensuite bathroom, along with a laundry room, a full bathroom, and two additional bedrooms.
An optional fully-developed basement includes a large rec room, a spare bedroom, a full bathroom, and an optional laundry area, perfect for older children or hosting guests.
Please note: due to City of Airdrie bylaws, we are unable to offer basement suites in Chinook Gate.Read More
Facts & features
Stories:
2-story
Parking/Garage:
2
Feel Right at Home
Showhome 3D Walkthroughs
Floor Plan & ExteriorPersonalization OptionsGet a head start on your dream home with our interactive home visualizer - configure everything from the scructural options to selecting finishes.
Meet your new neighborhood
