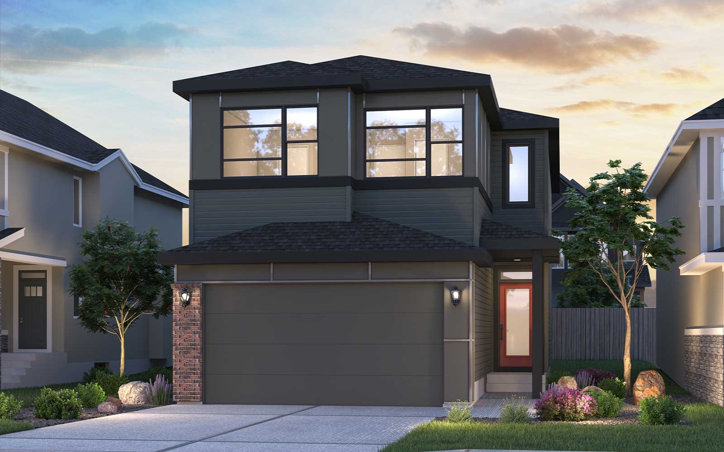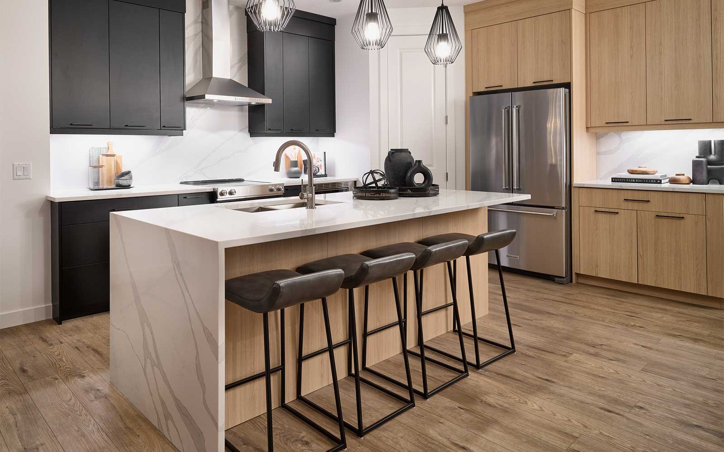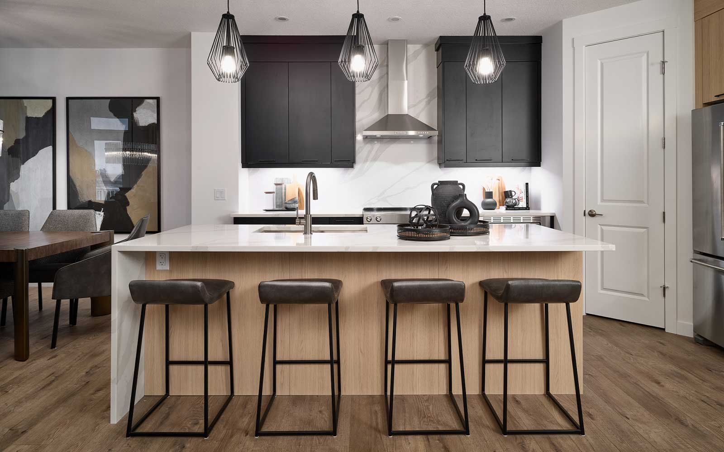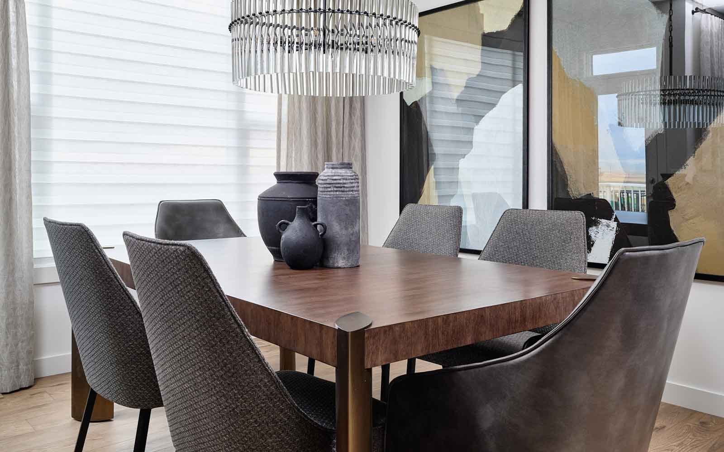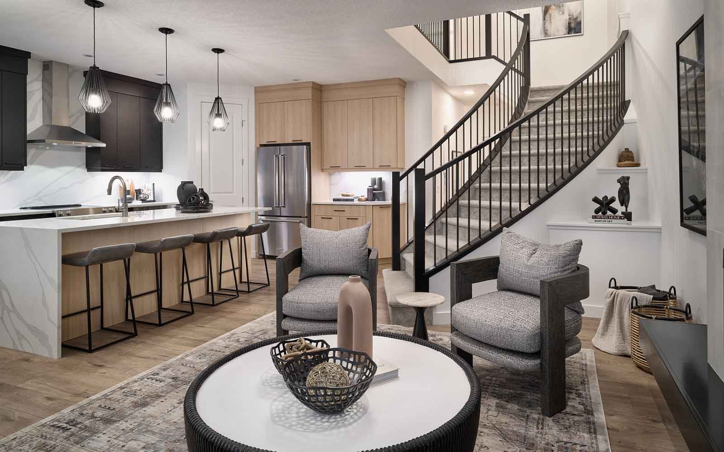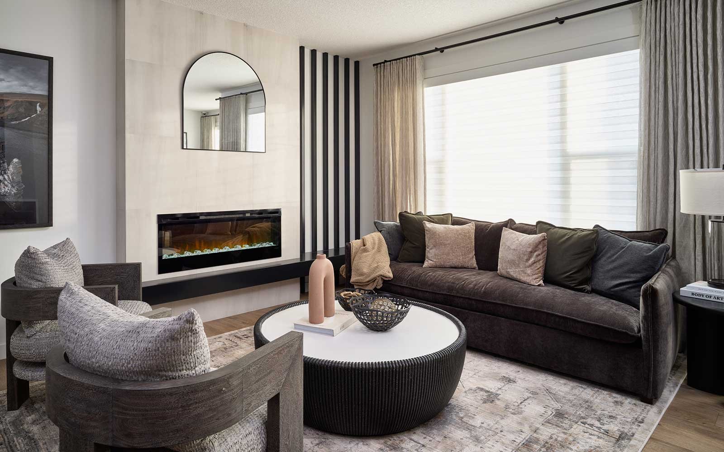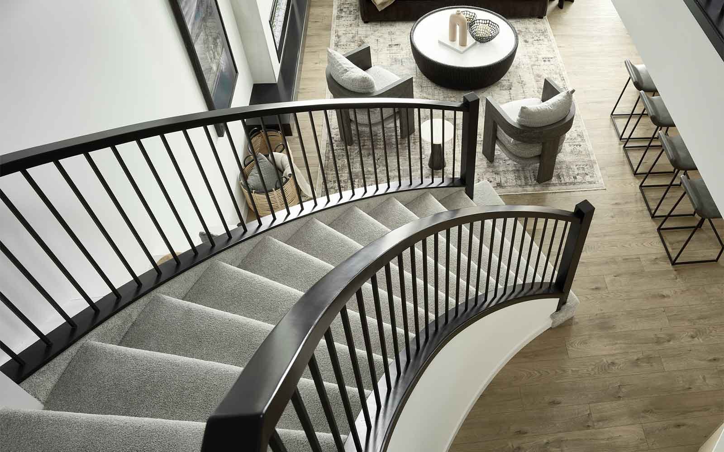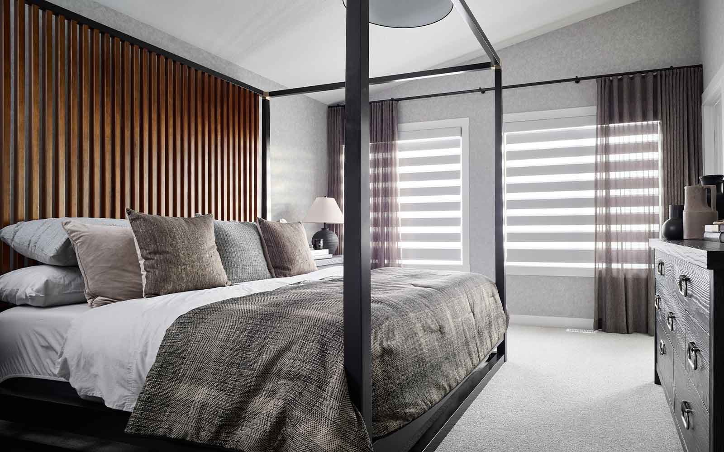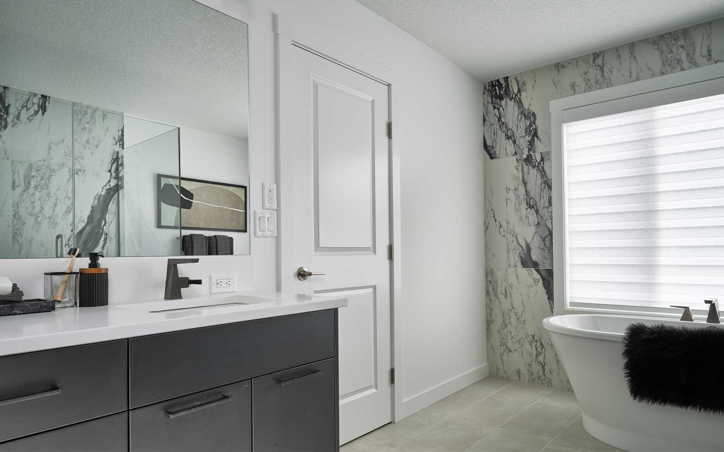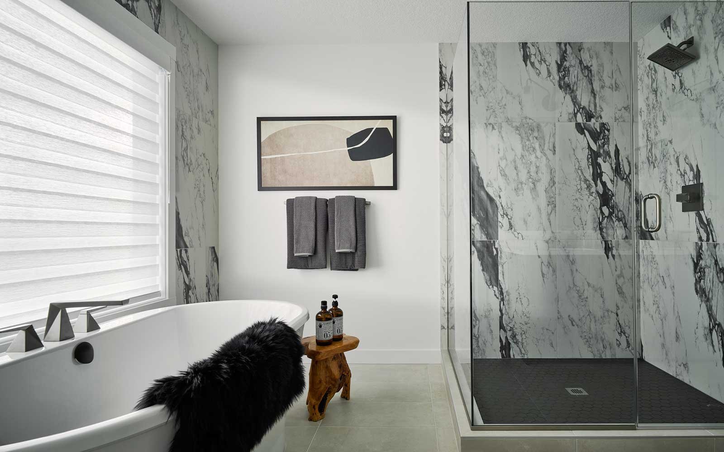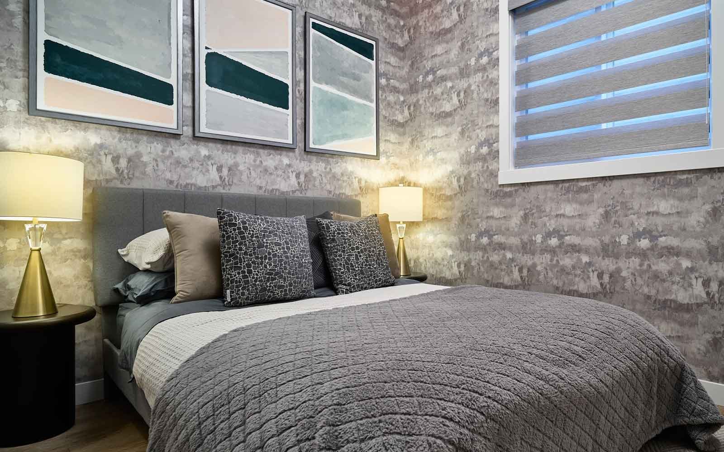1 OF 12
Robson 24 Plan
Single-Family
2,145 ft ²
3-5beds
3
baths
An estate-inspired home blending functionality and elegant design! The open-concept entryway flows into the living area and large kitchen with a 9' island, perfect for hosting. A curved staircase adds a regal touch to the main floor.
Upstairs, a sizable flex room separates the spacious primary bedroom from the additional bedrooms. The primary bedroom features a private ensuite spa with a large soaker tub and walk-in, glass-enclosed shower.
Please note: due to City of Airdrie bylaws, we are unable to offer basement suites in Chinook Gate.
Upstairs, a sizable flex room separates the spacious primary bedroom from the additional bedrooms. The primary bedroom features a private ensuite spa with a large soaker tub and walk-in, glass-enclosed shower.
Please note: due to City of Airdrie bylaws, we are unable to offer basement suites in Chinook Gate.
An estate-inspired home blending functionality and elegant design! The open-concept entryway flows into the living area and large kitchen with a 9' island, perfect for hosting. A curved staircase adds a regal touch to the main floor.
Upstairs, a sizable flex room separates the spacious primary bedroom from the additional bedrooms. The primary bedroom features a private ensuite spa with a large soaker tub and walk-in, glass-enclosed shower.
Please note: due to City of Airdrie bylaws, we are unable to offer basement suites in Chinook Gate.Read More
Upstairs, a sizable flex room separates the spacious primary bedroom from the additional bedrooms. The primary bedroom features a private ensuite spa with a large soaker tub and walk-in, glass-enclosed shower.
Please note: due to City of Airdrie bylaws, we are unable to offer basement suites in Chinook Gate.Read More
Facts & features
Stories:
2-story
Parking/Garage:
2
Feel Right at Home
Showhome 3D Walkthroughs
Floor Plan & ExteriorPersonalization OptionsGet a head start on your dream home with our interactive home visualizer - configure everything from the scructural options to selecting finishes.
Meet your new neighborhood
